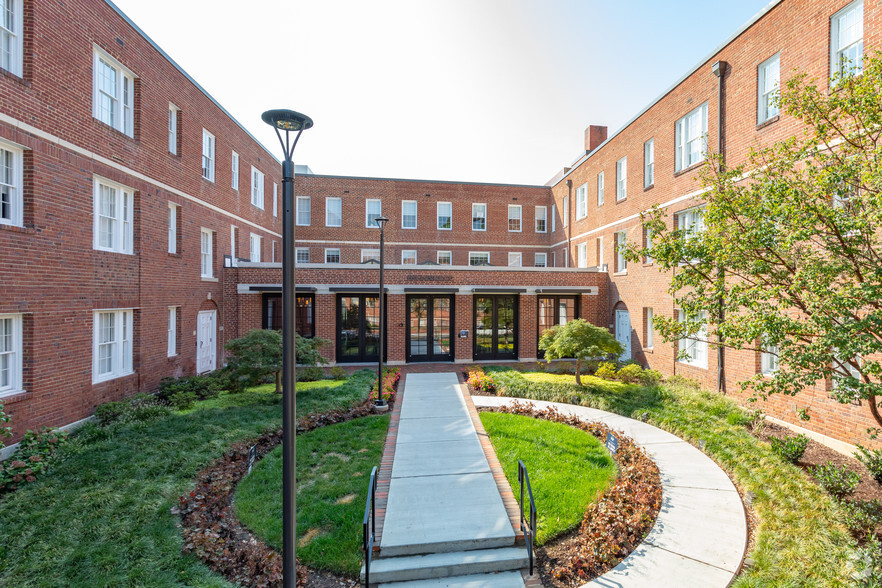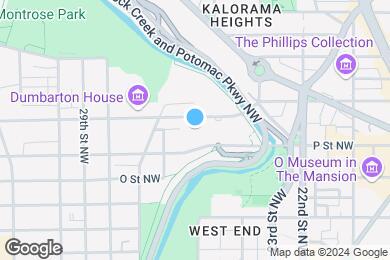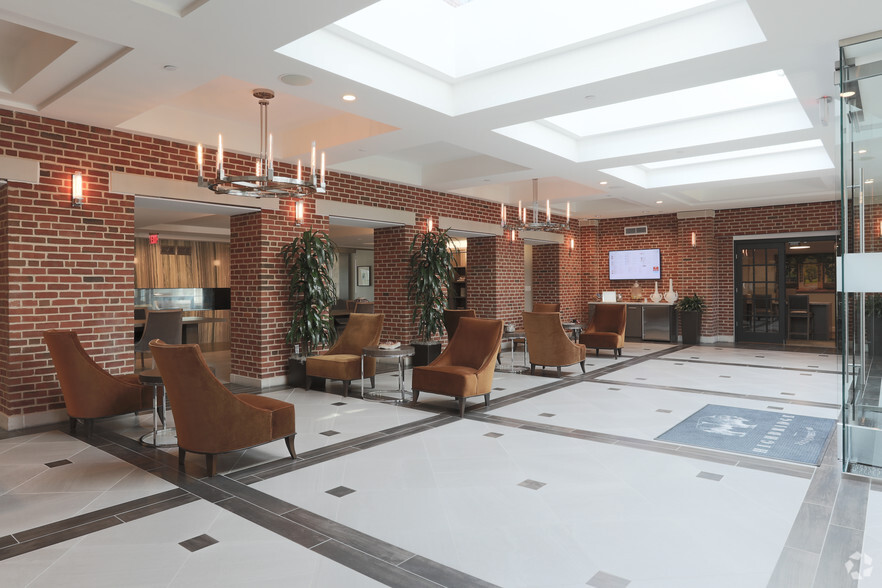Hyde-Addison Elementary School
Grades PK-5
381 Students
(202) 282-0170



Note: Based on community-supplied data and independent market research. Subject to change without notice.
Available months 4,5,6,7,8,9,10,11,12,13
Note: Based on community-supplied data and independent market research. Subject to change without notice.
Quality comes without compromise at Highbridge. One step inside its light-flooded space and you'll notice no design detail has been overlooked. Fresh, contemporary features harmoniously intertwine historic building elements including skylights, expansive windows, exposed brick and crystal chandeliers to create a timeless living experience that is as authentic as it is awe-inspiring. Select from deluxe studio, one-bedroom, and two-bedroom units, all featuring top-of-the-line features and amenities.
Highbridge is located in Washington, District of Columbia in the 20007 zip code. This apartment community was built in 2018 and has 3 stories with 96 units.
Friday
9AM
6PM
Saturday
10AM
5PM
Sunday
Closed
Monday
9AM
6PM
Tuesday
9AM
6PM
Wednesday
9AM
6PM
Parking space fee is $300. Please call our leasing office for more information. Assigned Parking $300
We welcome 2 pets per apartment home. There is a $400 non-refundable pet fee for the first pet, and $200 non-refundable pet fee for the second pet. Pet rent is $50 per month per pet. There is a weight limit of 100 pounds per pet, and breed restrictions apply. Please call our leasing office for our complete pet policy.
Grades PK-12
490 Students
(202) 829-3700
Grades K-12
(202) 659-4772
Grades 9-12
38 Students
(202) 847-0779
Ratings give an overview of a school's test results. The ratings are based on a comparison of test results for all schools in the state.
School boundaries are subject to change. Always double check with the school district for most current boundaries.
Submitting Request
Many properties are now offering LIVE tours via FaceTime and other streaming apps. Contact Now: