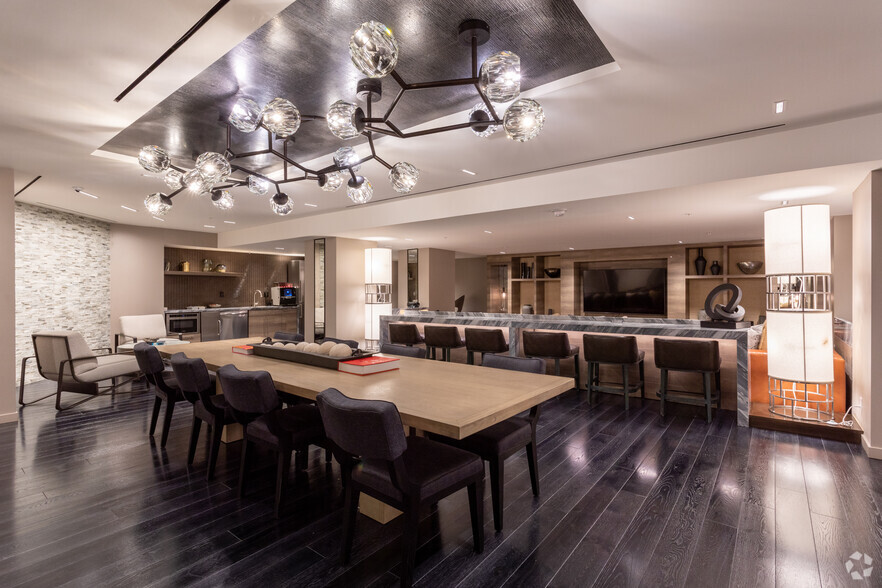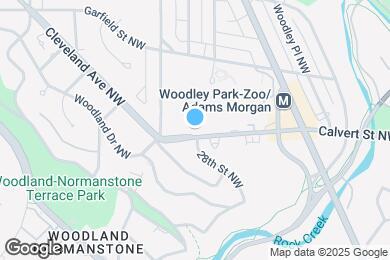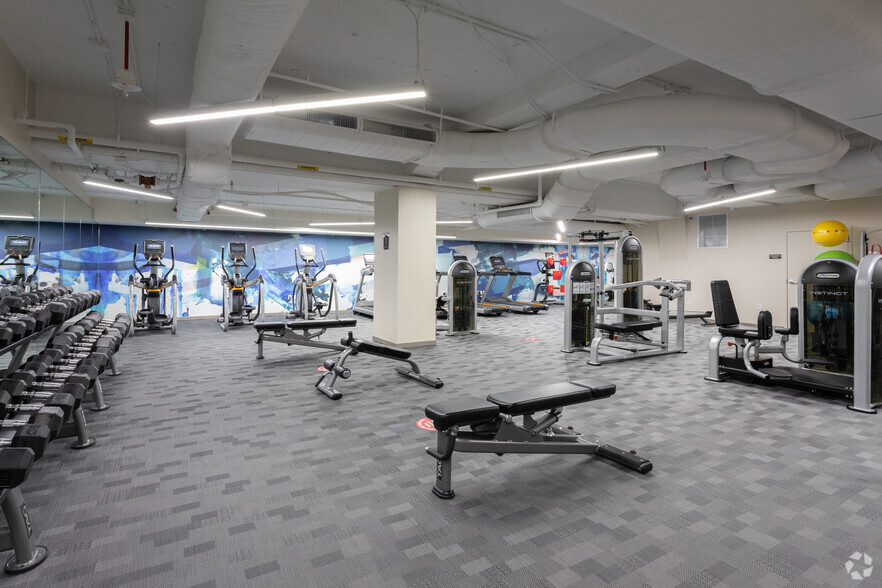Oyster-Adams Bilingual School
Grades PK-8
767 Students
(202) 671-6130



Note: Based on community-supplied data and independent market research. Subject to change without notice.
Contact office for Lease Terms
Note: Based on community-supplied data and independent market research. Subject to change without notice.
The Barton at Woodley redefines luxury living with our green certified Washington, DC apartments. Each of our Woodley Park apartments modern, chic interior design, offered in open-concept studios, one bedroom, and two bedroom homes. Floor-to-ceiling windows and 9-foot tall ceilings make every one of our luxury apartments open and welcoming, just as your home should be. Elegant details, like stainless steel appliances, granite countertops, and private balconies, ensure that our apartments near Downtown Washington, DC stand apart from the rest. Not to mention, convenient amenities like our fitness center, club room, and business center can be found throughout our community. Residents can even use our concierge services to navigate all the best nearby dining, shopping, and entertainment. Come home to the unparalleled luxury of our Woodley Park apartments.
The Barton at Woodley is located in Washington, District of Columbia in the 20008 zip code. This apartment community was built in 2001 and has 11 stories with 217 units.
Saturday
10AM
5PM
Sunday
Closed
Monday
9AM
6PM
Tuesday
9AM
6PM
Wednesday
9AM
6PM
Thursday
9AM
6PM
Garage Assigned Parking $200
Excluded dog breeds include Akita, Alaskan Malamute, American Bull Dog, American Pit Bull Terrier, American or Bull Staffordshire Terrier, Bull Terrier, Chinese Shar-Pei, Dalmatian, Doberman Pinscher, Presa Canario, Pit Bull, Rottweiler, Siberian Husky, Stafford Terrier, Chow, German Shepherd and any mix thereof. Letter required by Certified Veterinarian for proof of breed, weight, and required vaccinations.
Cats and dogs permitted. Limit 2 indoor pets per apartment. No exotic animals. $250 for each additonal pets
Grades PK-6
184 Students
(202) 387-2700
Grades K-12
649 Students
(202) 939-8821
Ratings give an overview of a school's test results. The ratings are based on a comparison of test results for all schools in the state.
School boundaries are subject to change. Always double check with the school district for most current boundaries.
Submitting Request
Many properties are now offering LIVE tours via FaceTime and other streaming apps. Contact Now: