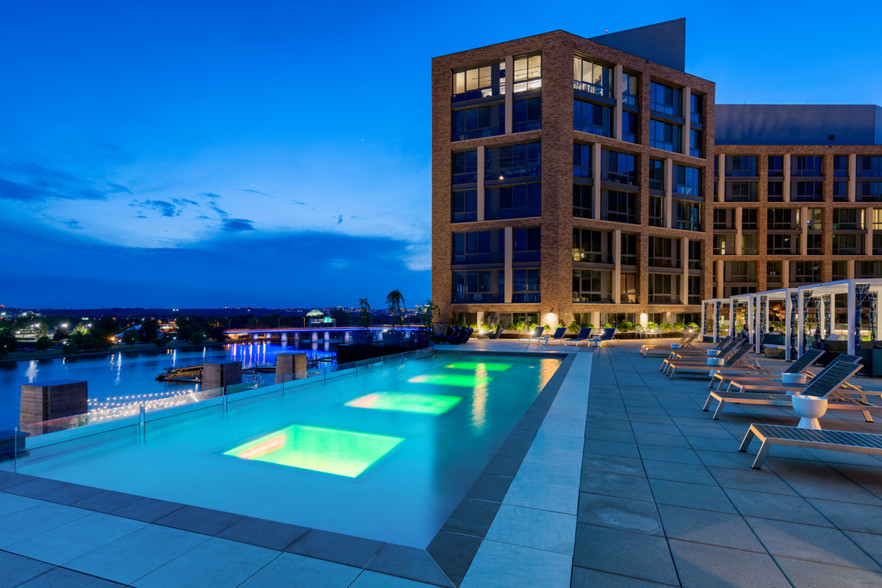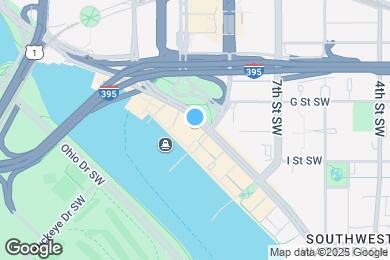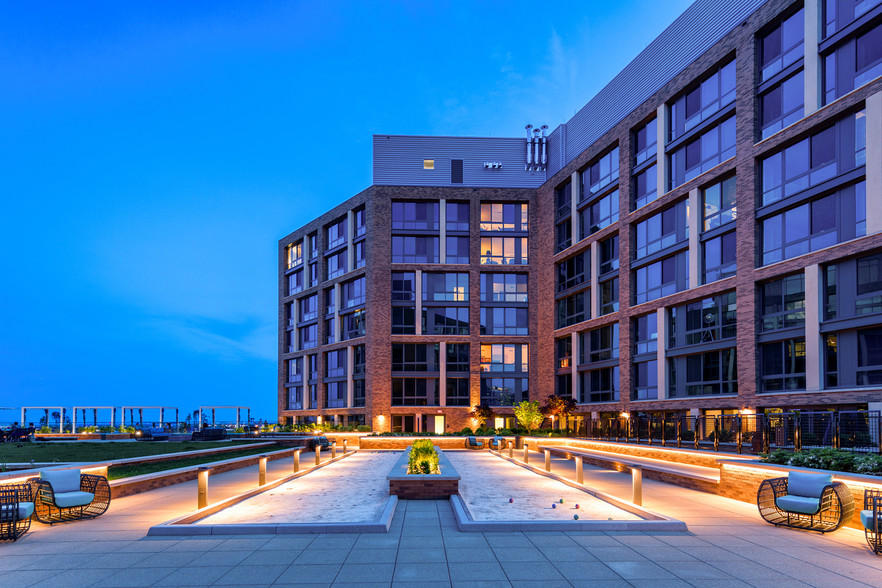Amidon-Bowen Elementary School
Grades PK-5
336 Students
(202) 724-4867



For a limited time, enjoy up to 2 weeks of free rent on select apartment homes. *Restrictions May Apply
Note: Based on community-supplied data and independent market research. Subject to change without notice.
12, 18
Only Age 18+
Note: Based on community-supplied data and independent market research. Subject to change without notice.
The Channel is the beating heart at the center of The Wharf. With an industrial design aesthetic and jaw-dropping amenity spaces, including a one-acre rooftop green space, this is an urban lifestyle that's here to be explored, taken in, and experienced like never before. These stylish apartment residences, situated in the heart of a bold and vibrant waterfront neighborhood, are designed to deliver both modern beauty and faultless functionality. Join the ranks of those who live life amplified and move to The Channel today.
The Channel is located in Washington, District of Columbia in the 20024 zip code. This apartment community was built in 2017 and has 12 stories with 508 units.
Tuesday
9AM
5PM
Wednesday
11AM
5PM
Thursday
9AM
5PM
Friday
9AM
5PM
Saturday
10AM
5PM
Sunday
Closed
Assigned Parking
Breed restrictions do apply
N/A
Pet fees and restrictions may apply. See leasing agent for details.
Grades PK-5
336 Students
(202) 724-4867
3 out of 10
Grades 6-8
386 Students
(202) 729-3270
3 out of 10
Grades 6-8
279 Students
(202) 724-4881
NR out of 10
Grades 9-12
602 Students
(202) 645-9690
9 out of 10
Grades 9-12
865 Students
(202) 698-4500
3 out of 10
Grades PK-8
(202) 484-0044
NR out of 10
Grades 4-12
(202) 537-6435
NR out of 10
Ratings give an overview of a school's test results. The ratings are based on a comparison of test results for all schools in the state.
School boundaries are subject to change. Always double check with the school district for most current boundaries.
Walk Score® measures the walkability of any address. Transit Score® measures access to public transit. Bike Score® measures the bikeability of any address.

Thanks for reviewing your apartment on ApartmentFinder.com!
Sorry, but there was an error submitting your review. Please try again.
Submitting Request
Your email has been sent.
Many properties are now offering LIVE tours via FaceTime and other streaming apps. Contact Now: