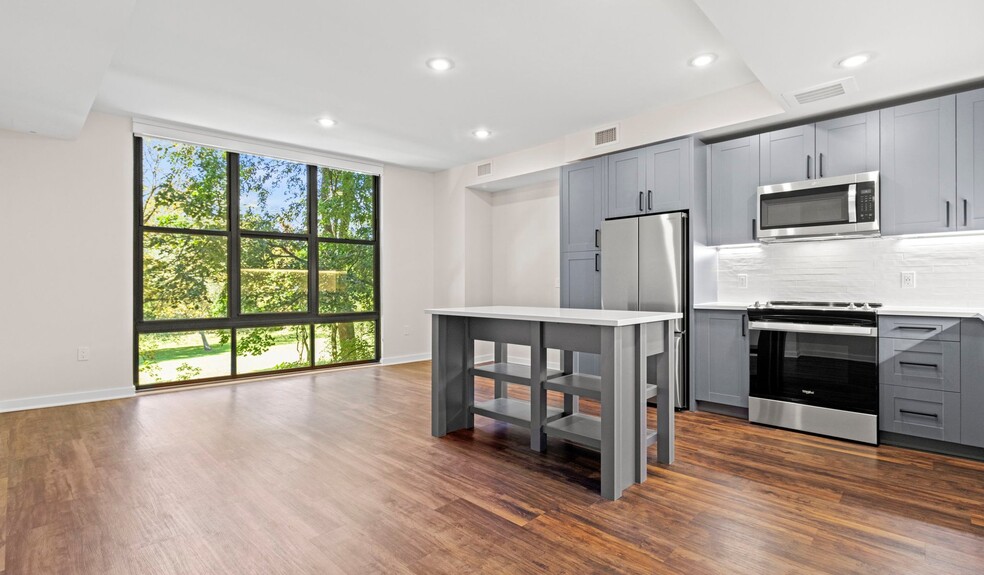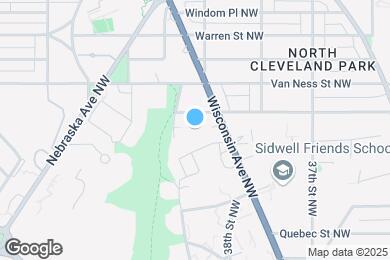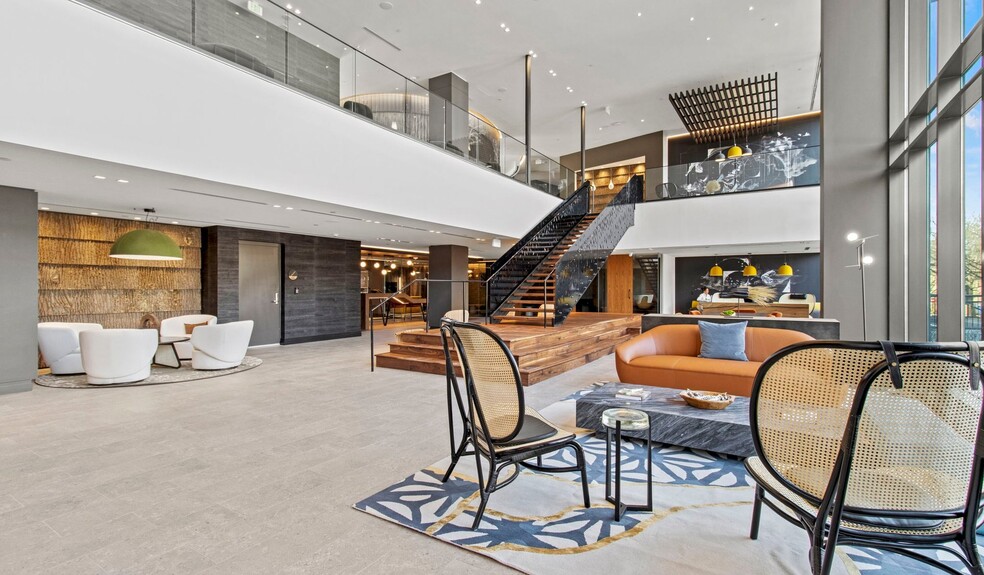Hearst Elementary School
Grades PK-5
347 Students
(202) 282-0106



Receive one month free when you move into select apartment homes by 5/31. Conditions apply.
Note: Based on community-supplied data and independent market research. Subject to change without notice.
We offer lease terms of up to 24 months. Ask us for details!
Only Age 18+
Note: Based on community-supplied data and independent market research. Subject to change without notice.
Pick your new park side home at Upton Place and move in today. Located in Cathedral Heights overlooking Glover Archbold Park, these brand new homes feature the best of resort style living. Floor plans include studio, 1 , and 2 bedroom homes with modern finishes, brand new appliances, and views of both the park and Washington National Cathedral. Featuring two pools, rooftop lounges, fitness and yoga studio, and a bocce court, you ll always have access to a bit of fun. Take advantage of the expansive fitness center or outdoor yoga studio and enjoy easy access to dining and retail shops, steps from your front door. Private resident parking and EV charging stations are available on site. Select homes include panelized appliances, kitchen islands and private balconies. All homes include wood flooring, quartz countertops, stainless steel appliances, in unit washer and dryer, and smart home technology. Enjoy nearby, memorable attractions like Smithsonian National Zoological Park, US Naval Observatory and much more within a few minutes down the road. Your new home is only a few steps away, call or stop by to learn more. We offer a variety of tour options including in person and virtual. Pursuant to the District of Columbia Inclusionary Zoning program, income restricted units are available at this development. Please visit the Department of Housing and Community Development website regarding the availability of such units and requirements for registration in the Inclusionary Zoning program.
Upton Place is located in Washington, District of Columbia in the 20016 zip code. This apartment community was built in 2023 and has 5 stories with 689 units.
Tuesday
10AM
6PM
Wednesday
10AM
6PM
Thursday
10AM
6PM
Friday
10AM
6PM
Saturday
10AM
5PM
Sunday
Closed
We offer garage parking for your convenience. Assigned Parking $225
Storage available, pricing is determined by size. Assigned Parking $30
Our pet-friendly community welcomes most breeds of dogs. However, because certain dogs do not thrive in a community environment, we cannot accommodate the following breeds, dogs resembling these breeds, or mixes of these breeds: Akita, American Staffordshire Terrier, Bull Terrier, Chow, Doberman, German Shepherd, Husky, Pit Bull, Presa Canario, Rottweiler, Belgian Malinois, and Wolf Hybrid.
Grades PK-5
347 Students
(202) 282-0106
7 out of 10
Grades 6-8
1,391 Students
(202) 939-2010
9 out of 10
Grades 9-12
2,153 Students
(202) 282-0120
7 out of 10
Grades PK-11
49 Students
(202) 885-5720
NR out of 10
Grades PK-12
1,146 Students
(202) 537-8100
NR out of 10
Ratings give an overview of a school's test results. The ratings are based on a comparison of test results for all schools in the state.
School boundaries are subject to change. Always double check with the school district for most current boundaries.
Walk Score® measures the walkability of any address. Transit Score® measures access to public transit. Bike Score® measures the bikeability of any address.

Thanks for reviewing your apartment on ApartmentFinder.com!
Sorry, but there was an error submitting your review. Please try again.
Submitting Request
Your email has been sent.
Many properties are now offering LIVE tours via FaceTime and other streaming apps. Contact Now: