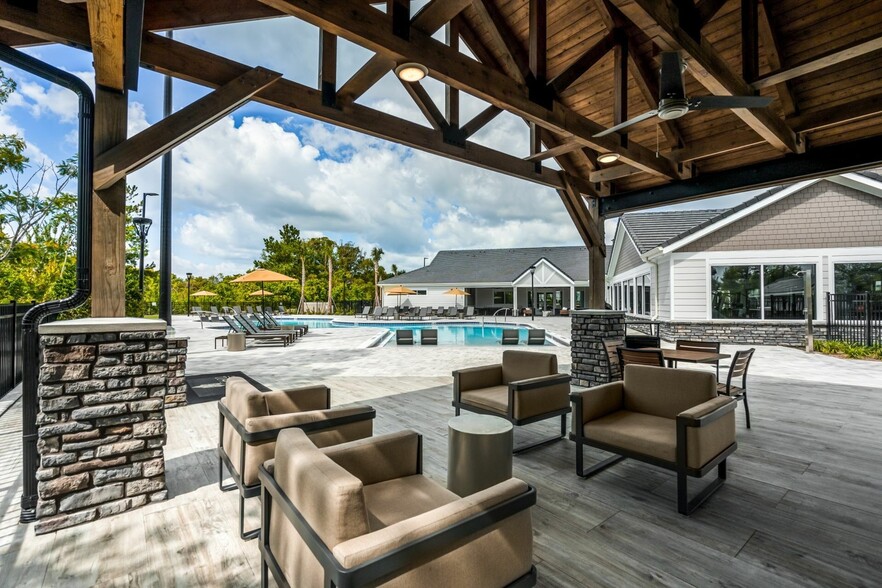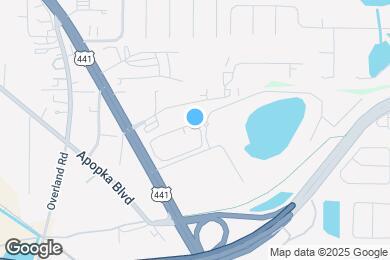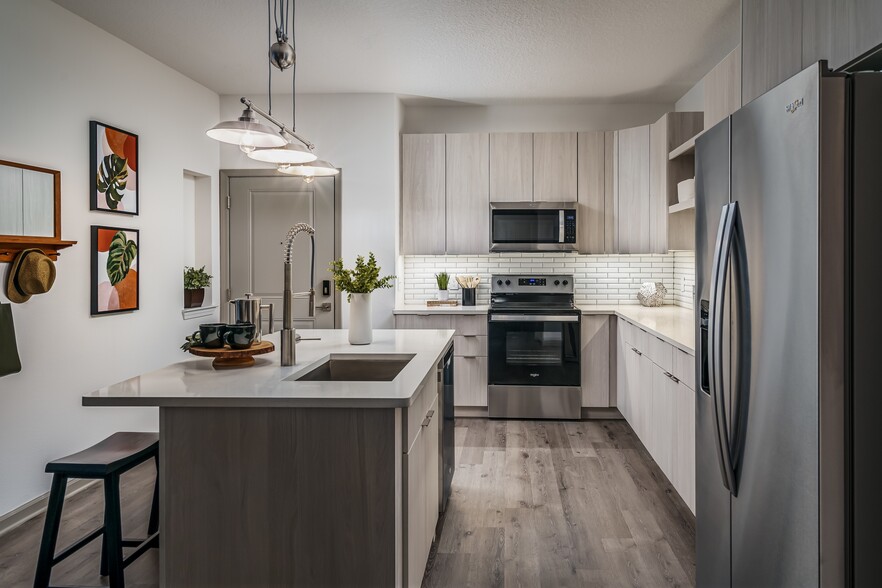1 / 34
34 Images
3D Tours
Monthly Rent $1,644 - $2,724
Beds 1 - 3
Baths 1 - 2
A3
$1,644 – $1,994
1 bed , 1 bath , 699 Sq Ft
2501-2501-301
2501...
$1,644
699
2529-2529-301
2529...
$1,644
699
2529-2529-306
2529...
$1,644
699
A1
$1,724 – $2,074
1 bed , 1 bath , 651 Sq Ft
2726-2726-108
2726...
$1,724
651
A5
$1,734 – $2,084
1 bed , 1 bath , 725 Sq Ft
2514-2514-203
2514...
$1,734
725
A2
$1,674 – $2,024
1 bed , 1 bath , 663 Sq Ft
2529-2529-204
2529...
$1,674
663
A6
$1,774 – $2,124
1 bed , 1 bath , 727 Sq Ft
2529-2529-202
2529...
$1,774
727
B2
$1,824 – $2,194
2 beds , 1 bath , 896 Sq Ft
2825-2825-201
2825...
$1,824
896
2557-2557-301
2557...
$1,844
896
2825-2825-301
2825...
$1,844
896
B1
$1,864 – $2,224
2 beds , 1 bath , 836 Sq Ft
2825-2825-108
2825...
$1,874
836
2557-2557-303
2557...
$1,864
836
2557-2557-308
2557...
$1,864
836
B3
$1,904 – $2,264
2 beds , 2 baths , 918 Sq Ft
2752-2752-311
2752...
$1,904
918
2752-2752-304
2752...
$1,904
918
2752-2752-111
2752...
$1,914
918
B6
$1,924 – $2,304
2 beds , 2 baths , 1,023 Sq Ft
2825-2825-202
2825...
$1,924
1,023
2813-2813-205
2813...
$1,924
1,023
2543-2543-105
2543...
$1,954
1,023
B5
$1,934 – $2,304
2 beds , 2 baths , 977 Sq Ft
2752-2752-305
2752...
$1,934
977
2752-2752-309
2752...
$1,934
977
2515-2515-102
2515...
$1,954
977
B4
$1,974 – $2,364
2 beds , 2 baths , 972 Sq Ft
2825-2825-304
2825...
$1,994
972
2543-2543-207
2543...
$1,974
972
2571-2571-104
2571...
$2,014
972
C2
$2,374 – $2,724
3 beds , 2 baths , 1,261 Sq Ft
2543-2543-301
2543...
$2,374
1,261
C1
$2,344 – $2,694
3 beds , 2 baths , 1,192 Sq Ft
2543-2543-303
2543...
$2,344
1,192
A4
Call for Rent
1 bed , 1 bath , 706 Sq Ft , Not Available
Show Unavailable Floor Plans (1)
Hide Unavailable Floor Plans
A3
$1,644 – $1,994
1 bed , 1 bath , 699 Sq Ft
2501-2501-301
2501...
$1,644
699
2529-2529-301
2529...
$1,644
699
2529-2529-306
2529...
$1,644
699
A1
$1,724 – $2,074
1 bed , 1 bath , 651 Sq Ft
2726-2726-108
2726...
$1,724
651
A5
$1,734 – $2,084
1 bed , 1 bath , 725 Sq Ft
2514-2514-203
2514...
$1,734
725
A2
$1,674 – $2,024
1 bed , 1 bath , 663 Sq Ft
2529-2529-204
2529...
$1,674
663
A6
$1,774 – $2,124
1 bed , 1 bath , 727 Sq Ft
2529-2529-202
2529...
$1,774
727
A4
Call for Rent
1 bed , 1 bath , 706 Sq Ft , Not Available
Show Unavailable Floor Plans (1)
Hide Unavailable Floor Plans
B2
$1,824 – $2,194
2 beds , 1 bath , 896 Sq Ft
2825-2825-201
2825...
$1,824
896
2557-2557-301
2557...
$1,844
896
2825-2825-301
2825...
$1,844
896
B1
$1,864 – $2,224
2 beds , 1 bath , 836 Sq Ft
2825-2825-108
2825...
$1,874
836
2557-2557-303
2557...
$1,864
836
2557-2557-308
2557...
$1,864
836
B3
$1,904 – $2,264
2 beds , 2 baths , 918 Sq Ft
2752-2752-311
2752...
$1,904
918
2752-2752-304
2752...
$1,904
918
2752-2752-111
2752...
$1,914
918
B6
$1,924 – $2,304
2 beds , 2 baths , 1,023 Sq Ft
2825-2825-202
2825...
$1,924
1,023
2813-2813-205
2813...
$1,924
1,023
2543-2543-105
2543...
$1,954
1,023
B5
$1,934 – $2,304
2 beds , 2 baths , 977 Sq Ft
2752-2752-305
2752...
$1,934
977
2752-2752-309
2752...
$1,934
977
2515-2515-102
2515...
$1,954
977
B4
$1,974 – $2,364
2 beds , 2 baths , 972 Sq Ft
2825-2825-304
2825...
$1,994
972
2543-2543-207
2543...
$1,974
972
2571-2571-104
2571...
$2,014
972
C2
$2,374 – $2,724
3 beds , 2 baths , 1,261 Sq Ft
2543-2543-301
2543...
$2,374
1,261
C1
$2,344 – $2,694
3 beds , 2 baths , 1,192 Sq Ft
2543-2543-303
2543...
$2,344
1,192
Note: Based on community-supplied data and independent market research. Subject to change without notice.
Property Map
Lease Terms
6 months, 7 months, 8 months, 9 months, 10 months, 11 months, 12 months, 13 months, 14 months, 15 months, 16 months, 17 months, 18 months
Expenses
Recurring
$45
Cat Rent:
$45
Dog Rent:
One-Time
$350
Admin Fee:
$50
Application Fee:
$350
Cat Fee:
$350
Dog Fee:
BLVD 2600 Rent Calculator
Print Email
Print Email
Pets
No Dogs
1 Dog
2 Dogs
3 Dogs
4 Dogs
5 Dogs
No Cats
1 Cat
2 Cats
3 Cats
4 Cats
5 Cats
No Birds
1 Bird
2 Birds
3 Birds
4 Birds
5 Birds
No Fish
1 Fish
2 Fish
3 Fish
4 Fish
5 Fish
No Reptiles
1 Reptile
2 Reptiles
3 Reptiles
4 Reptiles
5 Reptiles
No Other
1 Other
2 Other
3 Other
4 Other
5 Other
Expenses
1 Applicant
2 Applicants
3 Applicants
4 Applicants
5 Applicants
6 Applicants
No Vehicles
1 Vehicle
2 Vehicles
3 Vehicles
4 Vehicles
5 Vehicles
Vehicle Parking
Only Age 18+
Note: Based on community-supplied data and independent market research. Subject to change without notice.
Monthly Expenses
* - Based on 12 month lease
About BLVD 2600
BLVD 2600, just north of Orlando, presents a resort-style haven with contemporary waterside amenities, ensuring a tranquil and stylishly comfortable living experience. The uniquely designed homes seamlessly blend modern aesthetics with the relaxed charm of Florida living, inspiring tasteful living with a touch of sophistication. Elevate your lifestyle at BLVD 2600, where luxury meets tranquility—your ideal retreat awaits.
BLVD 2600 is located in
Apopka , Florida
in the 32703 zip code.
This apartment community was built in 2022 and has 3 stories with 336 units.
Special Features
Outdoor Fitness Park
Scenic Walking Trail
Garages Available
Japanese-Style Soaking Tub
Two Playgrounds
Designer Cabinetry w/ Soft Closing System
Double Door Refrigerators
Large, Light-Inviting Windows
Resident Lounge w/ Billiards Table
Screened Patios in Select Apartment Homes
Ceiling Fans Throughout
Easy-to-Clean Undermount Kitchen Sink
Expansive 9' Ceilings
French Door Refrigerators
Business Suites
Doorstep Trash Pickup
Rainfall-Inspired, Cascade Shower Heads
Stainless Steel, Energy-Efficient Appliances
USB Outlets Throughout
Wood-Style Floors
Fitness Studio
Kitchen Island
Soft-Close Cabinetry
Craftsman Private Balcony Living Spaces
Outdoor Lanai w/ Fireplace, TV and Grilling Station
Sand Volleyball Court
Durable, Stain-Resisting Natural Quartz Countertops
Electronic Package Lockers
Freestanding Shower in Select Apartment Homes
Freestanding Shower*
Manicured Putting Green
Matte Finish Wood-Inspired Flooring
Pet Park
Spacious Chef-Inspired Kitchens with Center Islands
Floorplan Amenities
Washer/Dryer
Air Conditioning
Ceiling Fans
Tub/Shower
Stainless Steel Appliances
Pantry
Kitchen
Quartz Countertops
Balcony
Patio
Pet Policy
Dogs and Cats Allowed
$45 Monthly Pet Rent
$350 Fee
80 lb Weight Limit
2 Pet Limit
Commuter Rail
Maitland
Drive:
12 min
7.0 mi
Adventhealth
Drive:
15 min
8.1 mi
Winter Park Amtrak Station
Drive:
17 min
8.2 mi
Winter Park
Drive:
17 min
8.4 mi
Altamonte Springs
Drive:
16 min
8.9 mi
Universities
Drive:
7 min
3.5 mi
Drive:
16 min
7.7 mi
Drive:
18 min
8.0 mi
Drive:
17 min
8.2 mi
Parks & Recreation
Lake Fairview Park
Drive:
8 min
4.0 mi
Trotters Park
Drive:
12 min
5.9 mi
Clarcona Horse Park
Drive:
13 min
6.2 mi
Audubon Center for Birds of Prey
Drive:
14 min
6.4 mi
Barnett Park
Drive:
15 min
7.2 mi
Shopping Centers & Malls
Drive:
3 min
1.3 mi
Drive:
4 min
1.6 mi
Drive:
4 min
1.7 mi
Schools
Attendance Zone
Nearby
Property Identified
Lakeville Elementary
Grades PK-5
661 Students
(407) 814-6110
Lockhart Elementary
Grades PK-5
388 Students
(407) 296-6440
Lockhart Middle
Grades 6-8
790 Students
(407) 296-5120
Wekiva High
Grades 9-12
2,207 Students
(407) 297-4900
Beryl Wisdom Adventist School
Grades PK-8
92 Students
(407) 291-3073
One Accord Christian Academy
Grades K-12
(407) 523-3002
School data provided by GreatSchools
North Orlando in Orlando, FL
Schools
Restaurants
Groceries
Coffee
Banks
Shops
Fitness
Walk Score® measures the walkability of any address. Transit Score® measures access to public transit. Bike Score® measures the bikeability of any address.
Learn How It Works Detailed Scores
Other Available Apartments
Popular Searches
Apopka Apartments for Rent in Your Budget


