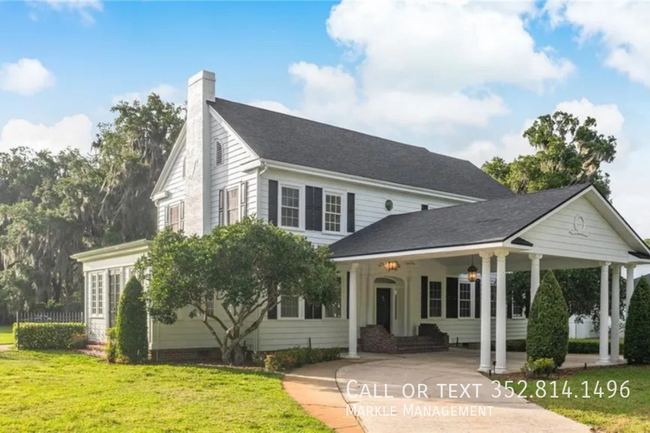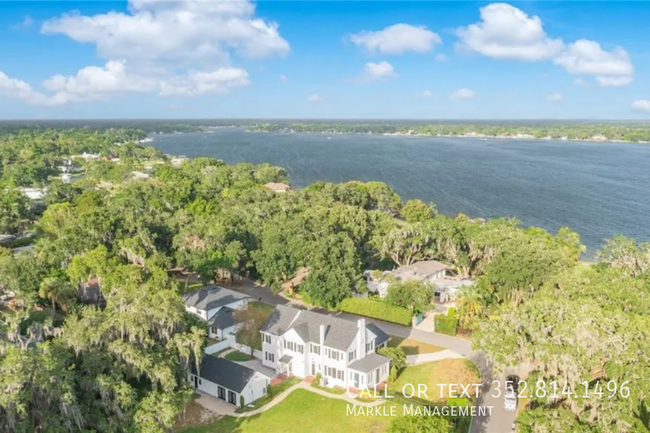Cornerstone Academy Charter
Grades K-8
988 Students
(407) 851-7730


















































Note: Prices and availability subject to change without notice.
Contact office for Lease Terms
---- SCHEDULE A SHOWING ONLINE AT: ---- Discover the perfect blend of elegance and prime location with this stunning estate, set on a spacious half-acre corner lot overlooking a private park in the sought-after Oak Lynn neighborhood—just steps from the serene waters of Lake Conway. From the moment you arrive, this home captivates with its grand circular driveway, flanked by stately concrete pillars. It creates a striking first impression. Step inside to nearly 3,600 square feet of beautifully designed living space, where refinished oak hardwood floors and soaring ten-foot plastered walls adorned with crown molding set the tone for refined living. The formal dining room, illuminated by a dazzling crystal chandelier, offers the perfect setting for hosting memorable gatherings for years to come. Just off the dining room, a private office with custom oak bookshelves overlooks the picturesque front yard lined with crape myrtle trees, providing an inspiring space to work or unwind. The gourmet kitchen has been thoughtfully upgraded with premium finishes, including soft-close cabinetry, imported marble countertops, and top-of-the-line Z-Line stainless steel appliances. Cooking enthusiasts will love the 36" dual-fuel gas and electric range, six burners, pot filler, custom vent hood, and upgraded flooring. A breakfast nook with ample storage cabinets ensures plenty of space for all your culinary needs. In the formal living room, an inviting wood-burning fireplace enhances the home's timeless elegance, while the adjacent sunroom is designed for effortless entertaining with a built-in bar and two wine fridges. Upstairs, the thoughtfully designed split floor plan offers privacy and comfort. The luxurious primary suite boasts high ceilings, a second wood-burning fireplace, and a completely renovated en-suite bathroom featuring a heated garden tub. An additional room off the primary suite awaits your vision—perfect as a dream closet or an extra bedroom with its own en-suite bath. The remaining bedrooms, featuring brand-new carpeting, share a beautifully updated bathroom with a stand-up shower. A conveniently located upstairs laundry room comes equipped with a brand-new washer and dryer, ample countertop space, and additional storage. Back downstairs, a stylish half-bath and extra storage space beneath the staircase add to the home's functionality. Fully remodeled in 2022, with even more upgrades on the way, this home is move-in ready and primed for luxurious living. Ideally situated near major highways, top-rated Pershing K-8 schools, theme parks, the airport, and just a short drive from Downtown Orlando, world-class beaches, fine dining, and shopping. Schedule your private tour today—your dream home awaits!
5240 Alleman Dr is located in Belle Isle, Florida in the 32809 zip code.
Protect yourself from fraud. Do not send money to anyone you don't know.
Grades K-12
353 Students
(407) 859-9511
Grades PK-4
(407) 857-6864
Ratings give an overview of a school's test results. The ratings are based on a comparison of test results for all schools in the state.
School boundaries are subject to change. Always double check with the school district for most current boundaries.
Submitting Request
Many properties are now offering LIVE tours via FaceTime and other streaming apps. Contact Now: