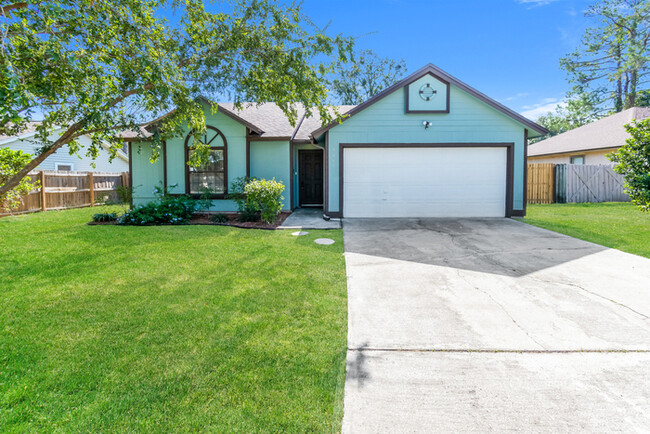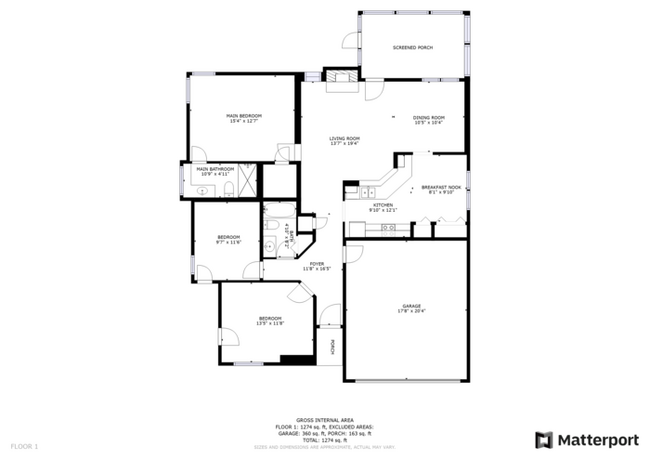Crystal Springs Elementary School
Grades PK-5
907 Students
(904) 693-7645













Note: Prices and availability subject to change without notice.
Contact office for Lease Terms
COMING SOON Maymont Homes is committed to clear and upfront pricing. In addition to the advertised rent, residents may have monthly fees, including a $10.95 utility management fee, a $25.00 wastewater fee for homes on septic systems, and an amenity fee for homes with smart home technology, valet trash, or other community amenities. This does not include utilities or optional fees, including but not limited to pet fees and renter’s insurance. This adorable 3-bedroom, 2-bathroom home offers both charm and convenience with its welcoming exterior, large garage, and covered entryway. Inside, bright luxury vinyl plank (LVP) flooring runs throughout, creating a modern, open feel that enhances every room. The kitchen features rich brown wood cabinetry—both upper and lower—providing ample storage space for all your cooking and organization needs. Large windows throughout the home fill the living areas with natural light, creating a warm and inviting atmosphere. The spacious primary bedroom includes a generous en-suite bathroom, while the two additional bedrooms share a well-appointed bathroom with a tub. The bright flooring and thoughtful layout add to the home's clean, cohesive design. A screened-in porch provides a comfortable space to relax or entertain while enjoying the outdoors. Blending style and functionality, this home is a true gem with space to live, gather, and unwind. *Maymont Homes provides residents with convenient solutions, including simplified utility billing and flexible rent payment options. Contact us for more details. This information is deemed reliable, but not guaranteed. All measurements are approximate. Actual product and home specifications may vary in dimension or detail. Images are for representational purposes only. Some programs and services may not be available in all market areas. Prices and availability are subject to change without notice. Advertised rent prices do not include the required application fee, the partially refundable reservation fee (due upon application approval), or the mandatory monthly utility management fee (in select market areas.) Residents must maintain renters insurance as specified in their lease. If third-party renters insurance is not provided, residents will be automatically enrolled in our Master Insurance Policy for a fee. Select homes may be located in communities that require a monthly fee for community-specific amenities or services. For complete details, please contact a company leasing representative. Equal Housing Opportunity. Contact us to schedule a showing.
Charming 3 Bedroom Home is located in Jacksonville, Florida in the 32221 zip code.
Protect yourself from fraud. Do not send money to anyone you don't know.
Grades 3
(904) 786-4976
Grades PK-12
1,244 Students
(904) 596-2460
Ratings give an overview of a school's test results. The ratings are based on a comparison of test results for all schools in the state.
School boundaries are subject to change. Always double check with the school district for most current boundaries.
Submitting Request
Many properties are now offering LIVE tours via FaceTime and other streaming apps. Contact Now: