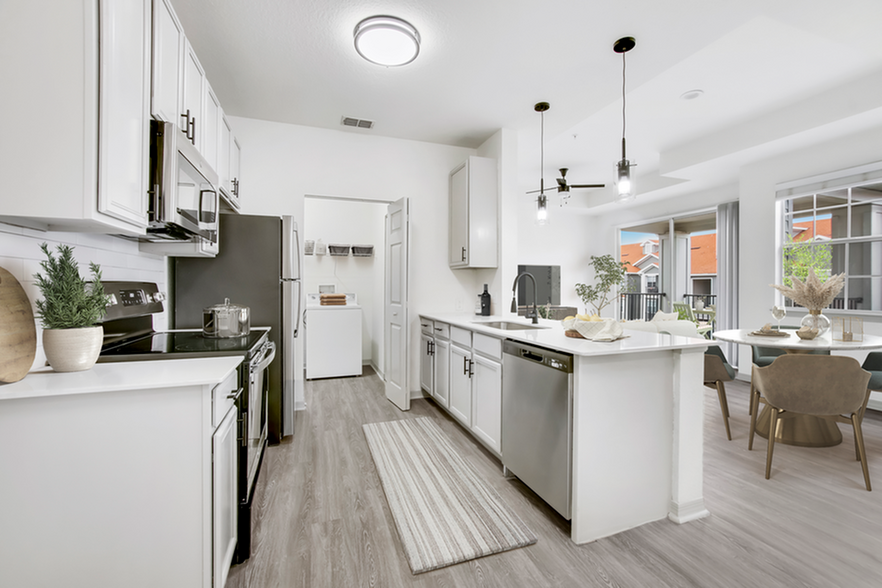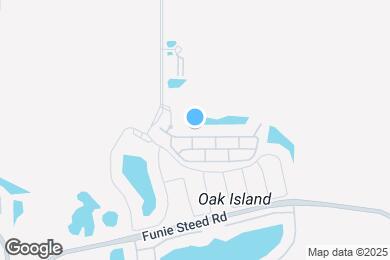1 / 50
50 Images
3D Tours
Move In Special
Up to One Month Free!
Monthly Rent $1,371 - $3,074
Beds 1 - 3
Baths 1 - 2
A1
$1,371 – $1,681
1 bed , 1 bath , 738 Sq Ft
12-1203-201
12-1...
$1,371
738
06-0619-101
06-0...
$1,374
738
12-1203-301
12-1...
$1,429
738
11-1111-403
11-1...
$1,421
738
12-1205-404
12-1...
$1,421
738
Show More Results (2)
B2
$1,598 – $2,137
2 beds , 1 bath , 1,014 Sq Ft
03-0307-204
03-0...
$1,704
1,014
03-0305-102
03-0...
$1,736
1,014
09-0903-101
09-0...
$1,598
1,014
C1
$1,941 – $2,798
3 beds , 2 baths , 1,226 Sq Ft
01-0115-401
01-0...
$1,941
1,226
A1
$1,371 – $1,681
1 bed , 1 bath , 738 Sq Ft
12-1203-201
12-1...
$1,371
738
06-0619-101
06-0...
$1,374
738
12-1203-301
12-1...
$1,429
738
11-1111-403
11-1...
$1,421
738
12-1205-404
12-1...
$1,421
738
Show More Results (2)
B4
$1,567 – $2,184
2 beds , 2 baths , 1,065 Sq Ft
12-1203-303
12-1...
$1,737
1,065
04-0401-203
04-0...
$1,567
1,065
03-0305-103
03-0...
$1,744
1,065
12-1203-204
12-1...
$1,674
1,065
11-1111-101
11-1...
$1,794
1,065
Show More Results (2)
B2
$1,598 – $2,137
2 beds , 1 bath , 1,014 Sq Ft
03-0307-204
03-0...
$1,704
1,014
03-0305-102
03-0...
$1,736
1,014
09-0903-101
09-0...
$1,598
1,014
B3
$1,623 – $2,122
2 beds , 2 baths , 1,051 Sq Ft
03-0305-404
03-0...
$1,763
1,051
07-0711-301
07-0...
$1,678
1,051
05-0522-403
05-0...
$1,723
1,051
12-1205-401
12-1...
$1,623
1,051
Show More Results (1)
C1
$1,941 – $2,798
3 beds , 2 baths , 1,226 Sq Ft
01-0115-401
01-0...
$1,941
1,226
C2
$1,866 – $3,074
3 beds , 2 baths , 1,240 Sq Ft
08-0809-201
08-0...
$2,043
1,240
10-1013-202
10-1...
$2,043
1,240
11-1107-202
11-1...
$1,866
1,240
06-0617-201
06-0...
$1,993
1,240
07-0715-G01
07-0...
$1,916
1,240
Show More Results (2)
B1
Call for Rent
2 beds , 1 bath , 1,000 Sq Ft , Not Available
Show Unavailable Floor Plans (1)
Hide Unavailable Floor Plans
A1
$1,371 – $1,681
1 bed , 1 bath , 738 Sq Ft
12-1203-201
12-1...
$1,371
738
06-0619-101
06-0...
$1,374
738
12-1203-301
12-1...
$1,429
738
11-1111-403
11-1...
$1,421
738
12-1205-404
12-1...
$1,421
738
Show More Results (2)
B4
$1,567 – $2,184
2 beds , 2 baths , 1,065 Sq Ft
12-1203-303
12-1...
$1,737
1,065
04-0401-203
04-0...
$1,567
1,065
03-0305-103
03-0...
$1,744
1,065
12-1203-204
12-1...
$1,674
1,065
11-1111-101
11-1...
$1,794
1,065
Show More Results (2)
B2
$1,598 – $2,137
2 beds , 1 bath , 1,014 Sq Ft
03-0307-204
03-0...
$1,704
1,014
03-0305-102
03-0...
$1,736
1,014
09-0903-101
09-0...
$1,598
1,014
B3
$1,623 – $2,122
2 beds , 2 baths , 1,051 Sq Ft
03-0305-404
03-0...
$1,763
1,051
07-0711-301
07-0...
$1,678
1,051
05-0522-403
05-0...
$1,723
1,051
12-1205-401
12-1...
$1,623
1,051
Show More Results (1)
B1
Call for Rent
2 beds , 1 bath , 1,000 Sq Ft , Not Available
Show Unavailable Floor Plans (1)
Hide Unavailable Floor Plans
C1
$1,941 – $2,798
3 beds , 2 baths , 1,226 Sq Ft
01-0115-401
01-0...
$1,941
1,226
C2
$1,866 – $3,074
3 beds , 2 baths , 1,240 Sq Ft
08-0809-201
08-0...
$2,043
1,240
10-1013-202
10-1...
$2,043
1,240
11-1107-202
11-1...
$1,866
1,240
06-0617-201
06-0...
$1,993
1,240
07-0715-G01
07-0...
$1,916
1,240
Show More Results (2)
Note: Based on community-supplied data and independent market research. Subject to change without notice.
Lease Terms
1 month, 3 months, 4 months, 5 months, 6 months, 7 months, 8 months, 9 months, 10 months, 11 months, 12 months, 13 months, 14 months, 15 months, 16 months, 17 months, 18 months, 19 months, 20 months, 21 months, 22 months, 23 months, 24 months
Expenses
Recurring
$40
Storage Fee:
$155
Unassigned Garage Parking:
One-Time
$250
Admin Fee:
$75
Application Fee:
Halston Citrus Ridge Rent Calculator
Print Email
Print Email
Pets
No Dogs
1 Dog
2 Dogs
3 Dogs
4 Dogs
5 Dogs
No Cats
1 Cat
2 Cats
3 Cats
4 Cats
5 Cats
No Birds
1 Bird
2 Birds
3 Birds
4 Birds
5 Birds
No Fish
1 Fish
2 Fish
3 Fish
4 Fish
5 Fish
No Reptiles
1 Reptile
2 Reptiles
3 Reptiles
4 Reptiles
5 Reptiles
No Other
1 Other
2 Other
3 Other
4 Other
5 Other
Expenses
1 Applicant
2 Applicants
3 Applicants
4 Applicants
5 Applicants
6 Applicants
No Vehicles
1 Vehicle
2 Vehicles
3 Vehicles
4 Vehicles
5 Vehicles
Vehicle Parking
Only Age 18+
Note: Based on community-supplied data and independent market research. Subject to change without notice.
Monthly Expenses
* - Based on 12 month lease
About Halston Citrus Ridge
Halston Citrus Ridge in Kissimmee, Florida.
Look no further for a place that feels like home. Halston Citrus Ridge's spacious apartments are designed for quality, comfort, and convenience. Our centrally-located apartments are near Universal Studios, SeaWorld, and Walt Disney World Resort, so convenience is right outside your doorstep. Choose from a variety of floor plans, all featuring yoga and an indoor cycling studio with Fitness-On-Demand virtual classes, & more to fit your lifestyle.
Halston Citrus Ridge is located in
Kissimmee , Florida
in the 34747 zip code.
This apartment community was built in 2010 and has 4 stories with 432 units.
Special Features
Auto Detail Center
Black Appliance Package
Luxer Package Locker System
Rainfall Shower Head
Timeless White Subway Tile Backsplash
Convenient Curved Shower Rods
Undermount Kitchen Sink with Gooseneck Faucet
Wood Shaker Cabinets in Kitchens and Baths
Granite Counters in Kitchen and Baths
Gray Shaker Cabinets in Kitchen and Baths
Outdoor Barbeque Kitchen
Outdoor Fireplace with Soft Seating and Flat Screen TVs
Rainfall Shower Heads
Wood Shaker Cabinets in Kitchen and Baths
Positive Credit Reporting
White Shaker Cabinets in Kitchen and Baths
Community Pond with Walking Path
Convenient Deposit Alternative Available
Amble Natural Lighting
Hardwood-Style Flooring and Plush Carpeting
Lanai with Serving Bar and Gas Grills
Oversized Soaker Garden Tubs
Resident Meeting & Conference Room
Stainless Appliance Package with Built-in Microwave
Walk-in and Reach-in Closets
Floorplan Amenities
High Speed Internet Access
Washer/Dryer
Air Conditioning
Ceiling Fans
Cable Ready
Fireplace
Dishwasher
Disposal
Stainless Steel Appliances
Pantry
Kitchen
Microwave
Oven
Range
Refrigerator
Quartz Countertops
Hardwood Floors
Carpet
Tile Floors
Dining Room
High Ceilings
Walk-In Closets
Linen Closet
Window Coverings
Balcony
Patio
Commuter Rail
Poinciana
Drive:
26 min
16.5 mi
Tupperware
Drive:
30 min
16.7 mi
Kissimmee Amtrak Station
Drive:
31 min
17.0 mi
Universities
Drive:
27 min
16.4 mi
Drive:
33 min
18.1 mi
Drive:
30 min
18.5 mi
Drive:
31 min
19.9 mi
Parks & Recreation
Disney's Animal Kingdom
Drive:
20 min
6.8 mi
Dr. P. Phillips Community Park
Drive:
27 min
13.8 mi
Green Meadows Petting Farm
Drive:
25 min
14.6 mi
Tibet-Butler Preserve
Drive:
28 min
16.3 mi
Shopping Centers & Malls
Walk:
9 min
0.5 mi
Walk:
17 min
0.9 mi
Drive:
6 min
2.1 mi
Schools
Attendance Zone
Nearby
Property Identified
Westside K-8 School
Grades PK-8
1,722 Students
(407) 390-1748
Four Corners Charter High School
Grades 9-12
(407) 589-4600
Celebration High School
Grades 9-12
2,769 Students
(321) 939-6600
Montessori School Of Celebration
Grades PK-11
145 Students
(407) 566-1561
Foreign Language Immersion Preparatory Academy
Grades PK-5
(321) 939-4177
Celebration Academy
Grades PK-12
(407) 566-2223
School data provided by GreatSchools
I Drive Orlando in Clermont, FL
Schools
Restaurants
Groceries
Coffee
Banks
Shops
Fitness
Walk Score® measures the walkability of any address. Transit Score® measures access to public transit. Bike Score® measures the bikeability of any address.
Learn How It Works Detailed Scores
Other Available Apartments
Popular Searches
Kissimmee Apartments for Rent in Your Budget



