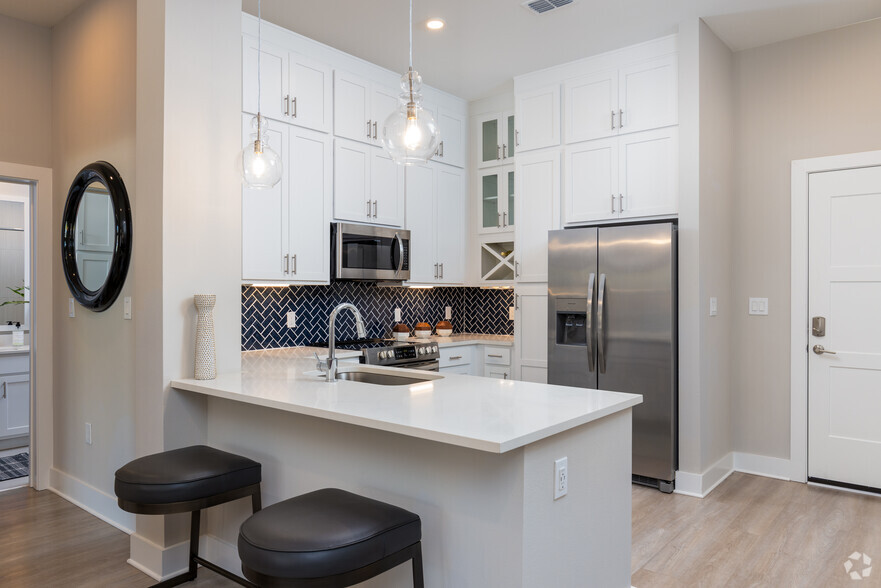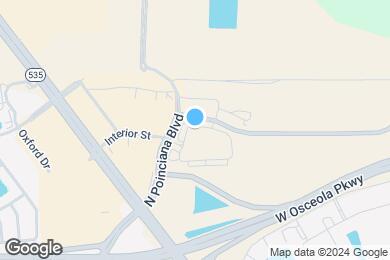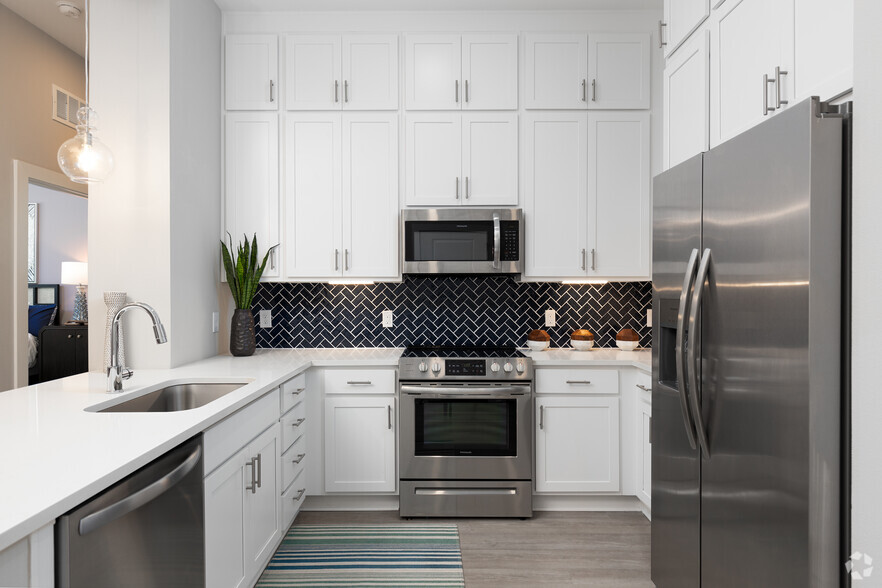1 / 55
55 Images
3D Tours
Rent Specials
Receive One Month Free!*
Monthly Rent $1,444 - $4,533
Beds Studio - 4
Baths 1 - 4.5
A12
$1,749 – $1,769
1 bed , 1 bath , 683 Sq Ft
B2
$2,583
2 beds , 2 baths , 1,148 Sq Ft
B7
$2,543 – $2,548
2 beds , 2 baths , 1,254 Sq Ft
E3
$1,614 – $1,749
Studio , 1 bath , 608 Sq Ft
AS10
$1,859
1 bed , 1 bath , 839 Sq Ft
A1
$1,894 – $2,144
1 bed , 1 bath , 762 Sq Ft
AS7
$1,989 – $2,194
1 bed , 1 bath , 736 Sq Ft
A10.1
$2,029
1 bed , 1 bath , 916 Sq Ft
A4
$2,029 – $2,344
1 bed , 1 bath , 800 Sq Ft
A10
$2,069
1 bed , 1 bath , 916 Sq Ft
A2
$2,239
1 bed , 1 bath , 777 Sq Ft
A13
$1,929
1 bed , 1 bath , 689 Sq Ft
AS6
$1,774 – $1,969
1 bed , 1 bath , 722 Sq Ft
A12
$1,749 – $1,769
1 bed , 1 bath , 683 Sq Ft
A11
$1,844 – $1,909
1 bed , 1 bath , 669 Sq Ft
A3
$2,079 – $2,194
1 bed , 1 bath , 782 Sq Ft
A4.1
$2,114
1 bed , 1 bath , 800 Sq Ft
B1
$2,523 – $2,748
2 beds , 2 baths , 1,135 Sq Ft
B11
$2,838 – $3,033
2 beds , 2 baths , 1,342 Sq Ft
B9
$2,858 – $3,178
2 beds , 2 baths , 1,290 Sq Ft
B2
$2,583
2 beds , 2 baths , 1,148 Sq Ft
B7
$2,543 – $2,548
2 beds , 2 baths , 1,254 Sq Ft
B3
$2,708
2 beds , 2 baths , 1,176 Sq Ft
C3
$3,962
3 beds , 3 baths , 1,712 Sq Ft
D1
$4,183 – $4,533
4 beds , 4.5 baths , 2,009 Sq Ft
E2
$1,444
Studio , 1 bath , 496 Sq Ft , Not Available
E1
$1,484
Studio , 1 bath , 473 Sq Ft , Not Available
AS8
$1,774
1 bed , 1 bath , 749 Sq Ft , Not Available
AS3
$1,789
1 bed , 1 bath , 672 Sq Ft , Not Available
AS9
$1,884
1 bed , 1 bath , 800 Sq Ft , Not Available
A7
$1,959
1 bed , 1 bath , 810 Sq Ft , Not Available
AS10.1
$1,974
1 bed , 1 bath , 839 Sq Ft , Not Available
A9
$1,994
1 bed , 1 bath , 870 Sq Ft , Not Available
A6
$2,019
1 bed , 1 bath , 805 Sq Ft , Not Available
A5
$2,051
1 bed , 1 bath , 802 Sq Ft , Not Available
A8
$2,159
1 bed , 1 bath , 862 Sq Ft , Not Available
B5
$2,583
2 beds , 2 baths , 1,195 Sq Ft , Not Available
B6
$2,598
2 beds , 2 baths , 1,210 Sq Ft , Not Available
B10
$2,873
2 beds , 2 baths , 1,304 Sq Ft , Not Available
B8
$3,053
2 beds , 2 baths , 1,275 Sq Ft , Not Available
BCH.1
$3,213
2 beds , 2 baths , 1,710 Sq Ft , Not Available
BCH.2
$3,263
2 beds , 2 baths , 1,766 Sq Ft , Not Available
C1
$3,472
3 beds , 3 baths , 1,504 Sq Ft , Not Available
C2
$3,732
3 beds , 3 baths , 1,522 Sq Ft , Not Available
D2
$4,439
4 beds , 4.5 baths , 2,107 Sq Ft , Not Available
Show Unavailable Floor Plans (20)
Hide Unavailable Floor Plans
E3
$1,614 – $1,749
Studio , 1 bath , 608 Sq Ft
E2
$1,444
Studio , 1 bath , 496 Sq Ft , Not Available
E1
$1,484
Studio , 1 bath , 473 Sq Ft , Not Available
Show Unavailable Floor Plans (2)
Hide Unavailable Floor Plans
AS10
$1,859
1 bed , 1 bath , 839 Sq Ft
A1
$1,894 – $2,144
1 bed , 1 bath , 762 Sq Ft
AS7
$1,989 – $2,194
1 bed , 1 bath , 736 Sq Ft
A10.1
$2,029
1 bed , 1 bath , 916 Sq Ft
A4
$2,029 – $2,344
1 bed , 1 bath , 800 Sq Ft
A10
$2,069
1 bed , 1 bath , 916 Sq Ft
A2
$2,239
1 bed , 1 bath , 777 Sq Ft
A13
$1,929
1 bed , 1 bath , 689 Sq Ft
AS6
$1,774 – $1,969
1 bed , 1 bath , 722 Sq Ft
A12
$1,749 – $1,769
1 bed , 1 bath , 683 Sq Ft
A11
$1,844 – $1,909
1 bed , 1 bath , 669 Sq Ft
A3
$2,079 – $2,194
1 bed , 1 bath , 782 Sq Ft
A4.1
$2,114
1 bed , 1 bath , 800 Sq Ft
AS8
$1,774
1 bed , 1 bath , 749 Sq Ft , Not Available
AS3
$1,789
1 bed , 1 bath , 672 Sq Ft , Not Available
AS9
$1,884
1 bed , 1 bath , 800 Sq Ft , Not Available
A7
$1,959
1 bed , 1 bath , 810 Sq Ft , Not Available
AS10.1
$1,974
1 bed , 1 bath , 839 Sq Ft , Not Available
A9
$1,994
1 bed , 1 bath , 870 Sq Ft , Not Available
A6
$2,019
1 bed , 1 bath , 805 Sq Ft , Not Available
A5
$2,051
1 bed , 1 bath , 802 Sq Ft , Not Available
A8
$2,159
1 bed , 1 bath , 862 Sq Ft , Not Available
Show Unavailable Floor Plans (9)
Hide Unavailable Floor Plans
B1
$2,523 – $2,748
2 beds , 2 baths , 1,135 Sq Ft
B11
$2,838 – $3,033
2 beds , 2 baths , 1,342 Sq Ft
B9
$2,858 – $3,178
2 beds , 2 baths , 1,290 Sq Ft
B2
$2,583
2 beds , 2 baths , 1,148 Sq Ft
B7
$2,543 – $2,548
2 beds , 2 baths , 1,254 Sq Ft
B3
$2,708
2 beds , 2 baths , 1,176 Sq Ft
B5
$2,583
2 beds , 2 baths , 1,195 Sq Ft , Not Available
B6
$2,598
2 beds , 2 baths , 1,210 Sq Ft , Not Available
B10
$2,873
2 beds , 2 baths , 1,304 Sq Ft , Not Available
B8
$3,053
2 beds , 2 baths , 1,275 Sq Ft , Not Available
BCH.1
$3,213
2 beds , 2 baths , 1,710 Sq Ft , Not Available
BCH.2
$3,263
2 beds , 2 baths , 1,766 Sq Ft , Not Available
Show Unavailable Floor Plans (6)
Hide Unavailable Floor Plans
C3
$3,962
3 beds , 3 baths , 1,712 Sq Ft
C1
$3,472
3 beds , 3 baths , 1,504 Sq Ft , Not Available
C2
$3,732
3 beds , 3 baths , 1,522 Sq Ft , Not Available
Show Unavailable Floor Plans (2)
Hide Unavailable Floor Plans
D1
$4,183 – $4,533
4 beds , 4.5 baths , 2,009 Sq Ft
D2
$4,439
4 beds , 4.5 baths , 2,107 Sq Ft , Not Available
Show Unavailable Floor Plans (1)
Hide Unavailable Floor Plans
Note: Based on community-supplied data and independent market research. Subject to change without notice.
Lease Terms
Available months 3, 4, 5, 6, 7, 8, 9, 10, 11, 12, 13, 14,
Expenses
Recurring
$125
Storage Fee:
$25
Cat Rent:
$25
Dog Rent:
One-Time
$300
Amenity Fee:
$250
Admin Fee:
$100
Application Fee:
$350
Cat Fee:
$350
Dog Fee:
Utilities Included
Trash Removal Air Conditioning
The Lucent at Sunrise Rent Calculator
Print Email
Print Email
Choose Floor Plan
Studio
1 Bed
2 Beds
3 Beds
4 Beds
Pets
No Dogs
1 Dog
2 Dogs
3 Dogs
4 Dogs
5 Dogs
No Cats
1 Cat
2 Cats
3 Cats
4 Cats
5 Cats
No Birds
1 Bird
2 Birds
3 Birds
4 Birds
5 Birds
No Fish
1 Fish
2 Fish
3 Fish
4 Fish
5 Fish
No Reptiles
1 Reptile
2 Reptiles
3 Reptiles
4 Reptiles
5 Reptiles
No Other
1 Other
2 Other
3 Other
4 Other
5 Other
Expenses
1 Applicant
2 Applicants
3 Applicants
4 Applicants
5 Applicants
6 Applicants
No Vehicles
1 Vehicle
2 Vehicles
3 Vehicles
4 Vehicles
5 Vehicles
Vehicle Parking
Unassigned Surface Lot
Unassigned Street
Unassigned Garage
Unassigned Surface Lot
Unassigned Street
Unassigned Garage
Unassigned Surface Lot
Unassigned Street
Unassigned Garage
Unassigned Surface Lot
Unassigned Street
Unassigned Garage
Unassigned Surface Lot
Unassigned Street
Unassigned Garage
Only Age 18+
Note: Based on community-supplied data and independent market research. Subject to change without notice.
Monthly Expenses
* - Based on 12 month lease
About The Lucent at Sunrise
Located in the heart of Kissimmee, just outside Orlando, The Lucent at Sunrise offers a unique blend of waterfront living and modern elegance. This community stands out with its exceptional amenities, including a lazy river with three waterfalls, two zero-entry pools, and a wellness spa featuring a hot tub, sauna, and steam room. Experience the Northwood Ravin difference with meticulously designed residences and a community that prioritizes your lifestyle. Schedule a tour or contact our leasing office today to discover your new home at The Lucent at Sunrise
The Lucent at Sunrise is located in
Kissimmee , Florida
in the 34746 zip code.
This apartment community was built in 2022 and has 4 stories with 474 units.
Special Features
3rd Floor - Efficiency
3rd Floor - Studio
4th Floor - 2BR
4th Floor - Studio
Amenity Bldg 1BR
Close to Amenities 1BR
Steam Room
Grills
Indoor/Outdoor Jewel Box Pavilion
Lazy River
Massage Room
1st Floor - 1BR
3rd Floor - 4BR
Amenity Bldg Studio
Close to Amenities 2BR
Resident Lounge
Sports Simulator
4th Floor - 3BR
Close to Amenities 4BR
Mini Mart
3rd Floor - 1BR
4th Floor - 1BR
Amenity Bldg 3BR
Peloton Bikes
Wine Locker
1st Floor - Studio
3rd Floor - 2BR
Controlled Building Access
Amenity Bldg 2BR
Barista
Extended Living Room
No Balcony
Resident Kitchen
Two Dog Parks
Floorplan Amenities
High Speed Internet Access
Wi-Fi
Washer/Dryer
Air Conditioning
Heating
Ceiling Fans
Smoke Free
Cable Ready
Trash Compactor
Storage Space
Double Vanities
Tub/Shower
Sprinkler System
Framed Mirrors
Wheelchair Accessible (Rooms)
Dishwasher
Disposal
Ice Maker
Stainless Steel Appliances
Pantry
Island Kitchen
Kitchen
Microwave
Oven
Range
Refrigerator
Freezer
Carpet
Vinyl Flooring
High Ceilings
Recreation Room
Built-In Bookshelves
Views
Walk-In Closets
Linen Closet
Double Pane Windows
Large Bedrooms
Balcony
Patio
Porch
Parking
Surface Lot
Street
Garage
Security
Package Service
Controlled Access
Property Manager on Site
Concierge
Pet Policy
Dogs and Cats Allowed
One-time pet fee of $350 in addition to $30/month pet rent per pet. Please contact the Leasing Office for further details regarding our Pet Policy.
$25 Monthly Pet Rent
$350 Fee
2 Pet Limit
Airport
Orlando International
Drive:
27 min
19.6 mi
Commuter Rail
Tupperware
Drive:
12 min
6.4 mi
Poinciana
Drive:
12 min
7.2 mi
Kissimmee Amtrak Station
Drive:
15 min
8.1 mi
Meadow Woods
Drive:
16 min
9.3 mi
Sand Lake Road
Drive:
25 min
16.3 mi
Universities
Drive:
17 min
8.6 mi
Drive:
15 min
9.3 mi
Drive:
18 min
11.2 mi
Drive:
20 min
12.8 mi
Parks & Recreation
Green Meadows Petting Farm
Drive:
11 min
6.4 mi
Dr. P. Phillips Community Park
Drive:
15 min
6.6 mi
Sea World
Drive:
13 min
7.2 mi
Disney's Animal Kingdom
Drive:
21 min
8.4 mi
Bear Creek Recreation Complex
Drive:
18 min
9.1 mi
Shopping Centers & Malls
Walk:
5 min
0.3 mi
Walk:
10 min
0.5 mi
Walk:
10 min
0.5 mi
Schools
Attendance Zone
Nearby
Property Identified
Flora Ridge Elementary School
Grades PK-5
1,043 Students
(407) 933-3999
West Creek Elementary
Grades PK-5
618 Students
(407) 858-5920
Kissimmee Middle School
Grades 6-8
1,289 Students
(407) 870-0857
Celebration High School
Grades 9-12
2,769 Students
(321) 939-6600
Primrose School Of Hunter's Creek
Grades PK-1
(407) 251-2771
Montessori Way School
Grades PK-7
100 Students
(407) 852-1997
New Frontier Academy of Kissimmee
Grades PK-12
(407) 343-1905
School data provided by GreatSchools
Southwest Orlando in Orlando, FL
Schools
Restaurants
Groceries
Coffee
Banks
Shops
Fitness
Walk Score® measures the walkability of any address. Transit Score® measures access to public transit. Bike Score® measures the bikeability of any address.
Learn How It Works Detailed Scores
Other Available Apartments
Popular Searches
Kissimmee Apartments for Rent in Your Budget



