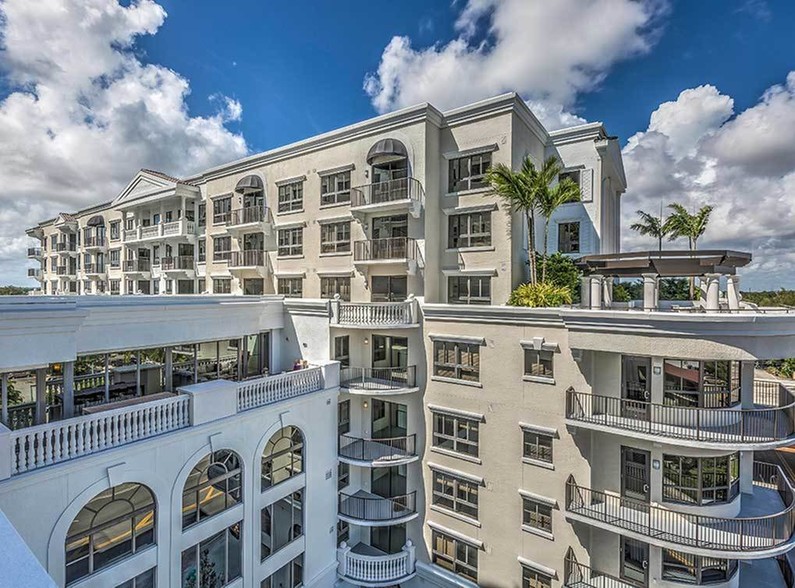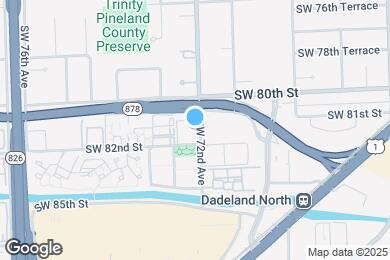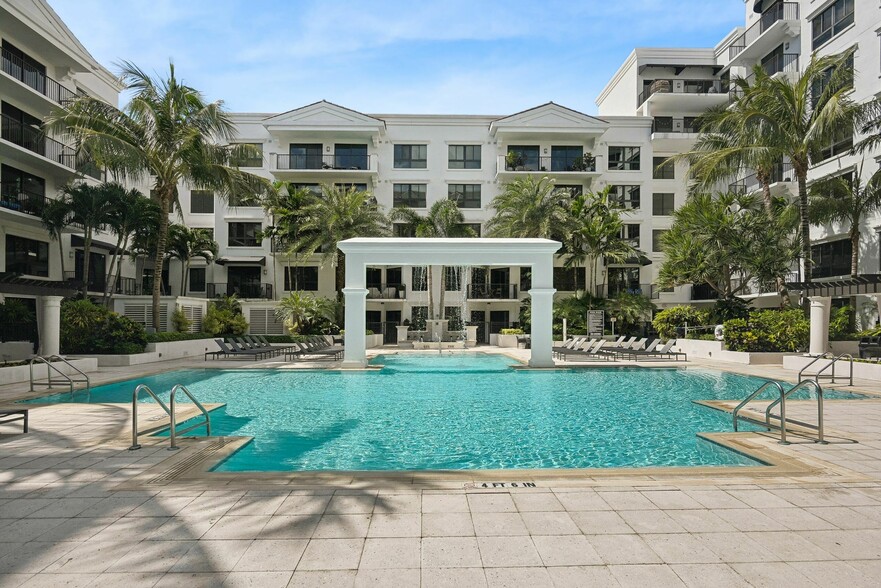1 / 23
23 Images
3D Tours
Monthly Rent $2,591 - $6,127
Beds 1 - 3
Baths 1 - 3.5
A4
$2,591 – $2,902
1 bed , 1 bath , 797 – 804 Sq Ft
2-2412
2-24...
$2,591
804
2-2512
2-25...
$2,631
804
2-2803
2-28...
$2,641
797
2-2811
2-28...
$2,696
797
2-2809
2-28...
$2,706
804
Show More Results (2)
A5
$2,816 – $3,030
1 bed , 1 bath , 901 Sq Ft
2-2316
2-23...
$2,816
901
A4c
$2,708 – $3,047
1 bed , 1 bath , 842 Sq Ft
2-2615
2-26...
$2,708
842
2-2315
2-23...
$2,708
842
2-2515
2-25...
$2,758
842
A6D
$3,179 – $3,412
1 bed , 1 bath , 1,071 Sq Ft
1-11022
1-11...
$3,179
1,071
A5a
$2,835 – $3,075
1 bed , 1 bath , 921 Sq Ft
1-1646
1-16...
$2,835
921
C6
$3,194 – $4,098
2 beds , 2 baths , 1,195 – 1,252 Sq Ft
2-2514
2-25...
$3,224
1,252
1-PH246
1-PH...
$3,469
1,231
1-PH240
1-PH...
$3,479
1,252
1-11042
1-11...
$3,349
1,231
1-1320
1-13...
$3,194
1,252
1-1522
1-15...
$3,254
1,252
2-2705
2-27...
$3,264
1,252
1-1828
1-18...
$3,304
1,252
1-1946
1-19...
$3,264
1,231
1-1334
1-13...
$3,194
1,252
1-1442
1-14...
$3,204
1,252
Show More Results (8)
C5
$3,252 – $4,068
2 beds , 2 baths , 1,128 – 1,149 Sq Ft
1-1804
1-18...
$3,452
1,149
1-1808
1-18...
$3,452
1,128
1-11007
1-11...
$3,337
1,128
1-11013
1-11...
$3,292
1,128
1-1904
1-19...
$3,252
1,149
Show More Results (2)
C6b
$3,188 – $3,930
2 beds , 2 baths , 1,255 – 1,291 Sq Ft
2-2907
2-29...
$3,308
1,291
2-2708
2-27...
$3,188
1,255
2-2507
2-25...
$3,258
1,291
C5b
$4,060 – $4,821
2 beds , 2 baths , 1,140 Sq Ft
1-PH122
1-PH...
$4,060
1,140
C6a
$3,466 – $4,120
2 beds , 2 baths , 1,204 Sq Ft
1-1831
1-18...
$3,466
1,204
1-1927
1-19...
$3,466
1,204
C9T
$3,810 – $4,585
2 beds , 2 baths , 1,507 – 1,580 Sq Ft
1-1128
1-11...
$3,810
1,580
D7
$5,534 – $6,127
3 beds , 2 baths , 1,677 Sq Ft
1-1418
1-14...
$5,534
1,677
1-1444
1-14...
$5,534
1,677
A3
Call for Rent
1 bed , 1 bath , 723 Sq Ft , Not Available
A4e
Call for Rent
1 bed , 1 bath , 821 Sq Ft , Not Available
A4a
Call for Rent
1 bed , 1 bath , 852 Sq Ft , Not Available
A4b
Call for Rent
1 bed , 1 bath , 892 Sq Ft , Not Available
C5a
Call for Rent
2 beds , 2 baths , 1,148 Sq Ft , Not Available
C7a
Call for Rent
2 beds , 2 baths , 1,308 Sq Ft , Not Available
C7
Call for Rent
2 beds , 2 baths , 1,320 Sq Ft , Not Available
C7b
Call for Rent
2 beds , 2 baths , 1,384 Sq Ft , Not Available
C9aT
Call for Rent
2 beds , 2 baths , 1,599 Sq Ft , Not Available
C10D
Call for Rent
2 beds , 2 baths , 1,602 Sq Ft , Not Available
D14T
Call for Rent
3 beds , 3 baths , 2,405 Sq Ft , Not Available
D11T
Call for Rent
3 beds , 3.5 baths , 2,059 Sq Ft , Not Available
D13aT
Call for Rent
3 beds , 3.5 baths , 2,226 Sq Ft , Not Available
D13T
Call for Rent
3 beds , 3.5 baths , 2,234 Sq Ft , Not Available
Show Unavailable Floor Plans (14)
Hide Unavailable Floor Plans
A4
$2,591 – $2,902
1 bed , 1 bath , 797 – 804 Sq Ft
2-2412
2-24...
$2,591
804
2-2512
2-25...
$2,631
804
2-2803
2-28...
$2,641
797
2-2811
2-28...
$2,696
797
2-2809
2-28...
$2,706
804
Show More Results (2)
A5
$2,816 – $3,030
1 bed , 1 bath , 901 Sq Ft
2-2316
2-23...
$2,816
901
A4c
$2,708 – $3,047
1 bed , 1 bath , 842 Sq Ft
2-2615
2-26...
$2,708
842
2-2315
2-23...
$2,708
842
2-2515
2-25...
$2,758
842
A6D
$3,179 – $3,412
1 bed , 1 bath , 1,071 Sq Ft
1-11022
1-11...
$3,179
1,071
A5a
$2,835 – $3,075
1 bed , 1 bath , 921 Sq Ft
1-1646
1-16...
$2,835
921
A3
Call for Rent
1 bed , 1 bath , 723 Sq Ft , Not Available
A4e
Call for Rent
1 bed , 1 bath , 821 Sq Ft , Not Available
A4a
Call for Rent
1 bed , 1 bath , 852 Sq Ft , Not Available
A4b
Call for Rent
1 bed , 1 bath , 892 Sq Ft , Not Available
Show Unavailable Floor Plans (4)
Hide Unavailable Floor Plans
C6
$3,194 – $4,098
2 beds , 2 baths , 1,195 – 1,252 Sq Ft
2-2514
2-25...
$3,224
1,252
1-PH246
1-PH...
$3,469
1,231
1-PH240
1-PH...
$3,479
1,252
1-11042
1-11...
$3,349
1,231
1-1320
1-13...
$3,194
1,252
1-1522
1-15...
$3,254
1,252
2-2705
2-27...
$3,264
1,252
1-1828
1-18...
$3,304
1,252
1-1946
1-19...
$3,264
1,231
1-1334
1-13...
$3,194
1,252
1-1442
1-14...
$3,204
1,252
Show More Results (8)
C5
$3,252 – $4,068
2 beds , 2 baths , 1,128 – 1,149 Sq Ft
1-1804
1-18...
$3,452
1,149
1-1808
1-18...
$3,452
1,128
1-11007
1-11...
$3,337
1,128
1-11013
1-11...
$3,292
1,128
1-1904
1-19...
$3,252
1,149
Show More Results (2)
C6b
$3,188 – $3,930
2 beds , 2 baths , 1,255 – 1,291 Sq Ft
2-2907
2-29...
$3,308
1,291
2-2708
2-27...
$3,188
1,255
2-2507
2-25...
$3,258
1,291
C5b
$4,060 – $4,821
2 beds , 2 baths , 1,140 Sq Ft
1-PH122
1-PH...
$4,060
1,140
C6a
$3,466 – $4,120
2 beds , 2 baths , 1,204 Sq Ft
1-1831
1-18...
$3,466
1,204
1-1927
1-19...
$3,466
1,204
C9T
$3,810 – $4,585
2 beds , 2 baths , 1,507 – 1,580 Sq Ft
1-1128
1-11...
$3,810
1,580
C5a
Call for Rent
2 beds , 2 baths , 1,148 Sq Ft , Not Available
C7a
Call for Rent
2 beds , 2 baths , 1,308 Sq Ft , Not Available
C7
Call for Rent
2 beds , 2 baths , 1,320 Sq Ft , Not Available
C7b
Call for Rent
2 beds , 2 baths , 1,384 Sq Ft , Not Available
C9aT
Call for Rent
2 beds , 2 baths , 1,599 Sq Ft , Not Available
C10D
Call for Rent
2 beds , 2 baths , 1,602 Sq Ft , Not Available
Show Unavailable Floor Plans (6)
Hide Unavailable Floor Plans
D7
$5,534 – $6,127
3 beds , 2 baths , 1,677 Sq Ft
1-1418
1-14...
$5,534
1,677
1-1444
1-14...
$5,534
1,677
D14T
Call for Rent
3 beds , 3 baths , 2,405 Sq Ft , Not Available
D11T
Call for Rent
3 beds , 3.5 baths , 2,059 Sq Ft , Not Available
D13aT
Call for Rent
3 beds , 3.5 baths , 2,226 Sq Ft , Not Available
D13T
Call for Rent
3 beds , 3.5 baths , 2,234 Sq Ft , Not Available
Show Unavailable Floor Plans (4)
Hide Unavailable Floor Plans
Note: Based on community-supplied data and independent market research. Subject to change without notice.
Property Map
Lease Terms
7 months, 8 months, 9 months, 10 months, 11 months, 12 months, 13 months
Expenses
Recurring
$55
Storage Fee:
$20
Cat Rent:
$20
Dog Rent:
One-Time
$250
Admin Fee:
$100
Application Fee:
$400
Cat Fee:
$400
Dog Fee:
AMLI Joya Rent Calculator
Print Email
Print Email
Pets
No Dogs
1 Dog
2 Dogs
3 Dogs
4 Dogs
5 Dogs
No Cats
1 Cat
2 Cats
3 Cats
4 Cats
5 Cats
No Birds
1 Bird
2 Birds
3 Birds
4 Birds
5 Birds
No Fish
1 Fish
2 Fish
3 Fish
4 Fish
5 Fish
No Reptiles
1 Reptile
2 Reptiles
3 Reptiles
4 Reptiles
5 Reptiles
No Other
1 Other
2 Other
3 Other
4 Other
5 Other
Expenses
1 Applicant
2 Applicants
3 Applicants
4 Applicants
5 Applicants
6 Applicants
No Vehicles
1 Vehicle
2 Vehicles
3 Vehicles
4 Vehicles
5 Vehicles
Vehicle Parking
Only Age 18+
Note: Based on community-supplied data and independent market research. Subject to change without notice.
Monthly Expenses
* - Based on 12 month lease
About AMLI Joya
Home has never been a better place to be at our apartments in Downtown Dadeland. You'll find it hard to leave with our luxurious amenities, including a palm-lined resort pool with cabanas, a stunning wine lounge with climate-controlled cellars, sprawling terraces and a two-story billiards lounge. The fitness center is fully equipped for any workout with 3,000 square feet of equipment and a spin room. With the nearby Dadeland Mall and the University of Miami just minutes away, this community is fit for lifestyles that are on-the-go, laid-back and in-between.
AMLI Joya is located in
Miami , Florida
in the 33143 zip code.
This apartment community was built in 2016 and has 12 stories with 431 units.
Special Features
Heated Resort-Style Pool with Cabanas
Oversized Closets
PAVIGYM Motion Fitness Center
Swanky Pet Spa
Walkable Nearby Dog Park and Playground-
Dry Cleaning Lockers
Rentable Private Recreation Room
Two Story Billiards Lounge
24/7 Controlled Access Luxor One Package
Sprawling Terraces
Wine lounge with private climate-controlled wine vaults
Controlled Access
Full Size Front Load Washer and Dryer
Individual Climate Control
Demonstration Kitchen
Grilling Area on Select Terraces-
Spacious 1, 2 and 3 Bedroom Apartments and Townhomes
Spin Room with Fitness On-Demand
Bala white granite countertops
Exclusive 3,000 sqft Fitness Center
Flex Office Spaces Available to Residents
Resident Coffee & Tea Bar
Resident Lounge with Cyber Bar
Walk in Closet
Floorplan Amenities
High Speed Internet Access
Washer/Dryer
Air Conditioning
Heating
Ceiling Fans
Cable Ready
Storage Space
Double Vanities
Tub/Shower
Sprinkler System
Framed Mirrors
Wheelchair Accessible (Rooms)
Dishwasher
Disposal
Ice Maker
Granite Countertops
Stainless Steel Appliances
Pantry
Island Kitchen
Kitchen
Microwave
Oven
Range
Refrigerator
Freezer
Carpet
Tile Floors
Dining Room
Office
Recreation Room
Vaulted Ceiling
Views
Walk-In Closets
Linen Closet
Double Pane Windows
Window Coverings
Balcony
Patio
Security
Package Service
Controlled Access
Concierge
Pet Policy
Dogs Allowed
2 Pet max, $400 Pet Fee per pet, non refundable, Pet Rent: $20 per pet per month. 100 pound max for 2 pets
$20 Monthly Pet Rent
$400 Fee
Cats Allowed
2 Pet max, $400 Pet Fee per pet, non refundable, Pet Rent: $20 per pet per month.
$20 Monthly Pet Rent
$400 Fee
Airport
Miami International
Drive:
19 min
9.8 mi
Commuter Rail
Dadeland North
Walk:
10 min
0.6 mi
Dadeland South
Drive:
2 min
1.1 mi
South Miami
Drive:
4 min
1.8 mi
University
Drive:
5 min
2.7 mi
Douglas Road
Drive:
9 min
4.7 mi
Transit / Subway
Financial District
Drive:
17 min
8.9 mi
Tenth Street/Promenade
Drive:
17 min
9.1 mi
Eighth Street
Drive:
17 min
9.4 mi
Brickell (Metromover)
Drive:
17 min
9.4 mi
Miami Intl Airport Ground Level
Drive:
21 min
10.3 mi
Universities
Drive:
7 min
2.9 mi
Drive:
10 min
5.7 mi
Drive:
13 min
6.9 mi
Drive:
18 min
9.4 mi
Parks & Recreation
Sense of Wonder Nature Center and A.D. Barnes Park
Drive:
7 min
2.9 mi
Gifford Arboretum
Drive:
7 min
3.2 mi
Montgomery Botanical Center
Drive:
9 min
4.3 mi
Fairchild Tropical Botanic Garden
Drive:
12 min
4.3 mi
Matheson Hammock Park and Beach
Drive:
14 min
4.6 mi
Shopping Centers & Malls
Walk:
7 min
0.4 mi
Walk:
13 min
0.7 mi
Walk:
13 min
0.7 mi
Schools
Attendance Zone
Nearby
Property Identified
Ludlam Elementary School
Grades PK-5
269 Students
(305) 667-5551
South Miami Middle School
Grades 6-8
725 Students
305-6613481
South Miami Senior High School
Grades 9-12
1,507 Students
(305) 666-5871
Children's House Mont School
Grades PK-6
(305) 665-4686
Gulliver Preparatory School
Grades PK-12
785 Students
(305) 666-7937
Happi-Tymes Preschool South Miami Christian
Grades PK-8
(305) 666-5171
School data provided by GreatSchools
Glenvar Heights in Miami, FL
Schools
Restaurants
Groceries
Coffee
Banks
Shops
Fitness
Walk Score® measures the walkability of any address. Transit Score® measures access to public transit. Bike Score® measures the bikeability of any address.
Learn How It Works Detailed Scores
Other Available Apartments
Popular Searches
Miami Apartments for Rent in Your Budget



