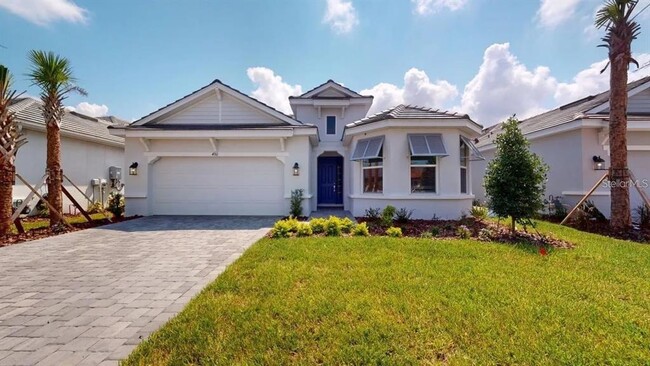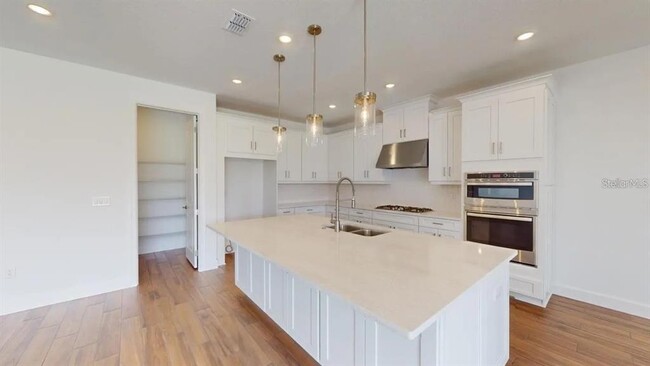James Tillman Elementary Magnet School
Grades PK-5
520 Students
(941) 723-4833

















Note: Prices and availability subject to change without notice.
Contact office for Lease Terms
Step into the charm and sophistication of the Azzurro floor plan,an inviting single-story residence that perfectly balances style and functionality. Spanning 1,886 square feet,this thoughtfully designed home features three spacious bedrooms,two well-appointed bathrooms,and a convenient 2-car garage. This layout caters to modern living,offering the space and versatility desired by today’s homeowners. As you enter through the welcoming foyer,you’ll immediately notice the attention to detail and open design that creates a seamless flow throughout the home. The foyer leads into a bright and expansive gathering room,ideal for hosting friends and family or enjoying quiet evenings at home. Adjacent to the gathering room,you’ll find two secondary bedrooms,perfect for family members or guests,along with a conveniently located hallway that guides you to the laundry room. The heart of this home lies in the stunning designer kitchen,where culinary creativity meets everyday practicality. Overlooking the central living and dining areas,the kitchen serves as a hub for entertainment and connection,with stylish finishes and ample workspace to inspire your inner chef. Outdoor living takes center stage with spaces designed for both vibrant entertaining and serene relaxation. Whether you’re hosting a weekend barbecue or enjoying a peaceful evening under the stars,the outdoor areas is a perfect extension of the home’s living space. The private owner’s suite,situated beyond the gathering room,provides a serene retreat. The suite is enhanced by a bay window option that adds a touch of luxury,flooding the room with natural light and creating a cozy nook for relaxation. The ensuite bathroom is both functional and elegant,designed to pamper and rejuvenate. This home also offers a variety of structural options to tailor it to your unique needs and lifestyle. Choose from features such as a gourmet kitchen upgrade,an extended covered lanai,an outdoor kitchen rough-in,8' interior doors,a pocket sliding glass door,and a pre-plumbed future laundry sink. These options make it easy to customize your home and create the perfect space for your family. Discover the perfect blend of contemporary design,comfort,and versatility in the Azzurro floor plan—where every detail has been carefully crafted to make your dream home a reality.
4911 Caserta Ct is located in Palmetto, Florida in the 34221 zip code.

Protect yourself from fraud. Do not send money to anyone you don't know.
Grades PK-12
941-842-3427
Ratings give an overview of a school's test results. The ratings are based on a comparison of test results for all schools in the state.
School boundaries are subject to change. Always double check with the school district for most current boundaries.
Submitting Request
Many properties are now offering LIVE tours via FaceTime and other streaming apps. Contact Now: