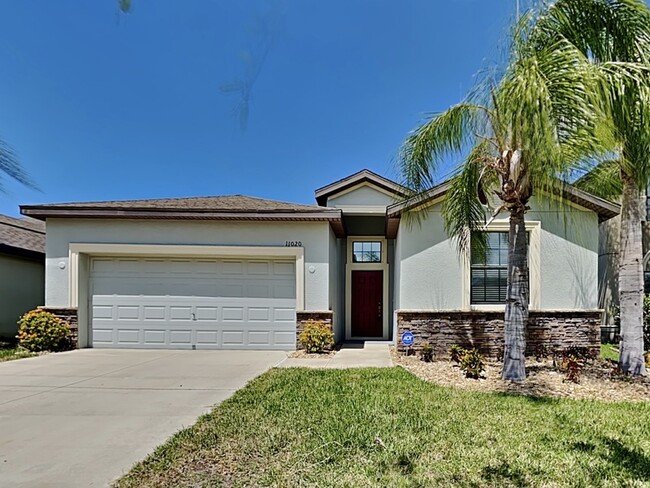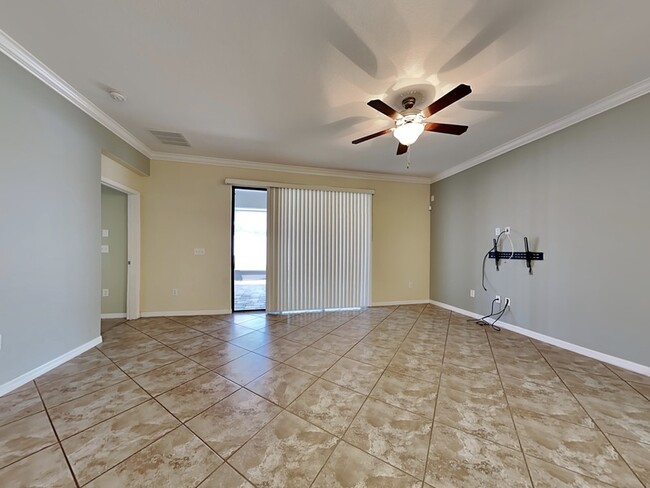Eisenhower Middle School
Grades 2-12
1,276 Students
(813) 671-5121
























Note: Prices and availability subject to change without notice.
Contact office for Lease Terms
Introducing a stunning 4 bed, 3 bath home with 2,032 sq ft of living space and a spacious 2 car garage. Fresh landscaping leads you to the inviting covered entryway. Step into the foyer adorned with crown molding and diagonal tile that flows throughout the home. The heart of the home is the stylish kitchen featuring dark espresso cabinets, stainless appliances, a glass cook-top range, closet pantry, recessed lights, and a large center island for casual dining. The open concept seamlessly connects the kitchen to the elegant dining area, complete with a chandelier and crown molding. Relax in the comfortable living room featuring crown molding, tile floors, and pocket sliding glass doors opening onto an expansive, pavered, screened lanai perfect for gatherings or quiet family evenings. Unwind in the spacious master bedroom offering crown molding, a ceiling fan, two walk-in closets, and a private ensuite. The luxurious master bath boasts a double sink granite vanity, a large soaking tub, and a separate glass-enclosed tiled shower. An additional bedroom features its own private full bath, ideal for guests or as a teen/in-law suite. Two other guest bedrooms share another full bathroom. Enjoy mornings on the private covered patio overlooking the fenced backyard. Notable features include high ceilings, energy-efficient appliances, a functional floor plan, and ample storage space. Indulge in the resort-style community amenities, including two pools, tennis courts, a golf course, dog park, playground, basketball courts, and a clubhouse with a fitness center. Maintain a healthy lifestyle in this vibrant community, conveniently located near schools, shopping, and great restaurants. With easy access to I-75 and the Crosstown Expressway, you're just 40 minutes away from Tampa International Airport, downtown Tampa/Riverwalk, and Armature Works. Don't miss this captivating home schedule a tour today! VIRTUAL TOUR: To apply for this property or to schedule your showing today, please visit or call . This property is eligible for deposit alternative coverage in lieu of a security deposit. Eligibility requirements apply. For details and enrollment, please contact our leasing team and enjoy a deposit-free renting experience! Specialized Property Management residents are enrolled in the Resident Benefits Package (RBP) for $42.00/month which includes tenant legal liability insurance, HVAC air filter delivery (for applicable properties), credit reporting, renter rewards program, and much more! Nancy Guadagnino, Leasing Agent Specialized Property Management We provide full-service property management for more information please visit
11020 Whittney Chase Dr is located in Riverview, Florida in the 33579 zip code.
Protect yourself from fraud. Do not send money to anyone you don't know.
Grades PK-12
128 Students
(813) 677-5236
Ratings give an overview of a school's test results. The ratings are based on a comparison of test results for all schools in the state.
School boundaries are subject to change. Always double check with the school district for most current boundaries.
Submitting Request
Many properties are now offering LIVE tours via FaceTime and other streaming apps. Contact Now: