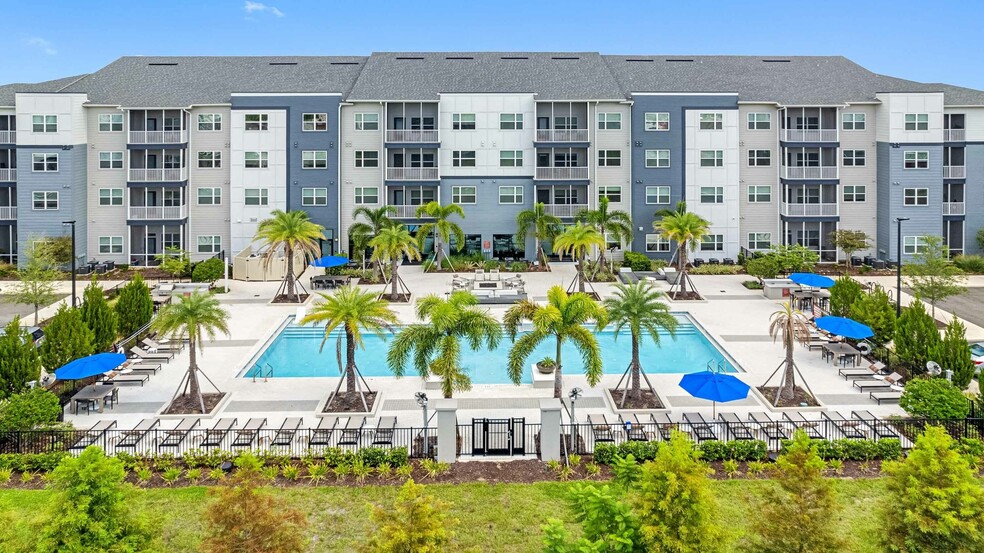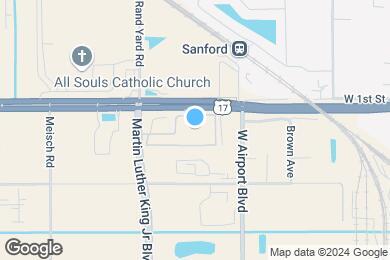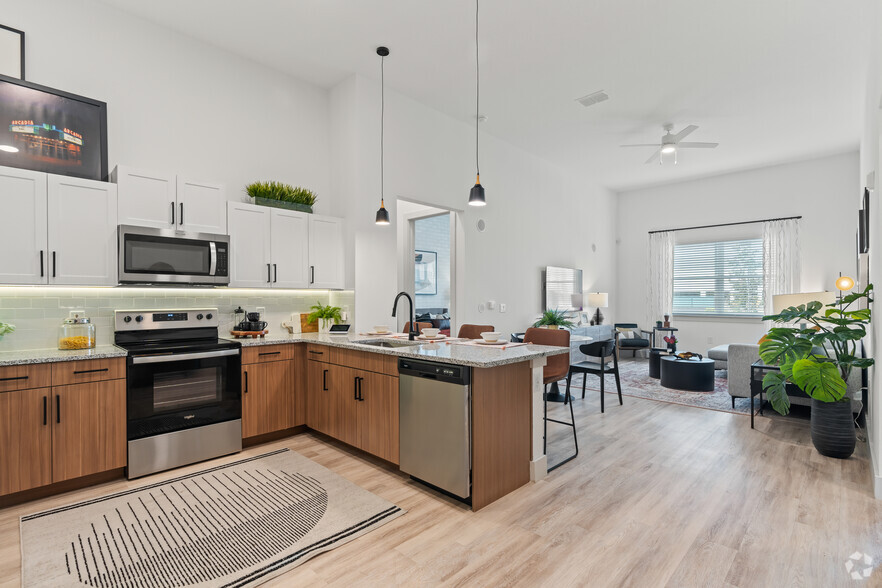1 / 81
81 Images
3D Tours
Last Updated: 10 Hrs. Ago
Enjoy Up to One Month Free
Contact us for Details!
Monthly Rent $1,554 - $3,131
Beds 1 - 3
Baths 1 - 2
A2S-T
$1,554 – $2,023
1 bed , 1 bath , 755 Sq Ft
1-1-120
1-1-...
$1,554
755
3-3-106
3-3-...
$1,559
755
3-3-406
3-3-...
$1,694
755
4-4-213
4-4-...
$1,694
755
Show More Results (1)
A3S
$1,639 – $1,886
1 bed , 1 bath , 874 Sq Ft
4-4-204
4-4-...
$1,639
874
A3B
$1,809 – $2,130
1 bed , 1 bath , 784 Sq Ft
2-2-307
2-2-...
$1,809
784
2-2-216
2-2-...
$1,824
784
A4B-T
$1,649 – $1,930
1 bed , 1 bath , 671 Sq Ft
4-4-119
4-4-...
$1,649
671
A3B-T
$1,799 – $1,924
1 bed , 1 bath , 784 Sq Ft
2-2-402
2-2-...
$1,799
784
B1B
$1,912 – $2,685
2 beds , 2 baths , 938 Sq Ft
3-3-315
3-3-...
$1,942
938
1-1-117
1-1-...
$2,062
938
2-2-205
2-2-...
$1,912
938
1-1-103
1-1-...
$2,162
938
Show More Results (1)
B1S
$1,922 – $2,494
2 beds , 2 baths , 1,002 Sq Ft
1-1-406
1-1-...
$1,922
1,002
1-1-308
1-1-...
$2,077
1,002
B2B
$2,082 – $2,815
2 beds , 2 baths , 1,063 Sq Ft
1-1-409
1-1-...
$2,082
1,063
1-1-115
1-1-...
$2,272
1,063
B2S
$2,107 – $2,773
2 beds , 2 baths , 1,143 Sq Ft
4-4-401
4-4-...
$2,107
1,143
2-2-206
2-2-...
$2,317
1,143
C1
$2,393 – $3,131
3 beds , 2 baths , 1,286 Sq Ft
2-2-400
2-2-...
$2,393
1,286
3-3-300
3-3-...
$2,423
1,286
2-2-100
2-2-...
$2,481
1,286
A1
Call for Rent
1 bed , 1 bath , 637 Sq Ft , Not Available
A2S
Call for Rent
1 bed , 1 bath , 755 Sq Ft , Not Available
A4B
Call for Rent
1 bed , 1 bath , 671 Sq Ft , Not Available
A2B
Call for Rent
1 bed , 1 bath , 681 Sq Ft , Not Available
A4S
Call for Rent
1 bed , 1 bath , 733 Sq Ft , Not Available
A1-T
Call for Rent
1 bed , 1 bath , 637 Sq Ft , Not Available
A2B-T
Call for Rent
1 bed , 1 bath , 681 Sq Ft , Not Available
A4S-T
Call for Rent
1 bed , 1 bath , 733 Sq Ft , Not Available
A3S-T
Call for Rent
1 bed , 1 bath , 874 Sq Ft , Not Available
CAR1
Call for Rent
2 beds , 1.5 baths , 1,168 Sq Ft , Not Available
Show Unavailable Floor Plans (10)
Hide Unavailable Floor Plans
A2S-T
$1,554 – $2,023
1 bed , 1 bath , 755 Sq Ft
1-1-120
1-1-...
$1,554
755
3-3-106
3-3-...
$1,559
755
3-3-406
3-3-...
$1,694
755
4-4-213
4-4-...
$1,694
755
Show More Results (1)
A3S
$1,639 – $1,886
1 bed , 1 bath , 874 Sq Ft
4-4-204
4-4-...
$1,639
874
A3B
$1,809 – $2,130
1 bed , 1 bath , 784 Sq Ft
2-2-307
2-2-...
$1,809
784
2-2-216
2-2-...
$1,824
784
A4B-T
$1,649 – $1,930
1 bed , 1 bath , 671 Sq Ft
4-4-119
4-4-...
$1,649
671
A3B-T
$1,799 – $1,924
1 bed , 1 bath , 784 Sq Ft
2-2-402
2-2-...
$1,799
784
A1
Call for Rent
1 bed , 1 bath , 637 Sq Ft , Not Available
A2S
Call for Rent
1 bed , 1 bath , 755 Sq Ft , Not Available
A4B
Call for Rent
1 bed , 1 bath , 671 Sq Ft , Not Available
A2B
Call for Rent
1 bed , 1 bath , 681 Sq Ft , Not Available
A4S
Call for Rent
1 bed , 1 bath , 733 Sq Ft , Not Available
A1-T
Call for Rent
1 bed , 1 bath , 637 Sq Ft , Not Available
A2B-T
Call for Rent
1 bed , 1 bath , 681 Sq Ft , Not Available
A4S-T
Call for Rent
1 bed , 1 bath , 733 Sq Ft , Not Available
A3S-T
Call for Rent
1 bed , 1 bath , 874 Sq Ft , Not Available
Show Unavailable Floor Plans (9)
Hide Unavailable Floor Plans
B1B
$1,912 – $2,685
2 beds , 2 baths , 938 Sq Ft
3-3-315
3-3-...
$1,942
938
1-1-117
1-1-...
$2,062
938
2-2-205
2-2-...
$1,912
938
1-1-103
1-1-...
$2,162
938
Show More Results (1)
B1S
$1,922 – $2,494
2 beds , 2 baths , 1,002 Sq Ft
1-1-406
1-1-...
$1,922
1,002
1-1-308
1-1-...
$2,077
1,002
B2B
$2,082 – $2,815
2 beds , 2 baths , 1,063 Sq Ft
1-1-409
1-1-...
$2,082
1,063
1-1-115
1-1-...
$2,272
1,063
B2S
$2,107 – $2,773
2 beds , 2 baths , 1,143 Sq Ft
4-4-401
4-4-...
$2,107
1,143
2-2-206
2-2-...
$2,317
1,143
CAR1
Call for Rent
2 beds , 1.5 baths , 1,168 Sq Ft , Not Available
Show Unavailable Floor Plans (1)
Hide Unavailable Floor Plans
C1
$2,393 – $3,131
3 beds , 2 baths , 1,286 Sq Ft
2-2-400
2-2-...
$2,393
1,286
3-3-300
3-3-...
$2,423
1,286
2-2-100
2-2-...
$2,481
1,286
Note: Based on community-supplied data and independent market research. Subject to change without notice.
Lease Terms
7 months, 8 months, 9 months, 10 months, 11 months, 12 months, 13 months, 14 months, 15 months
Expenses
Recurring
$20
Cat Rent:
$20
Dog Rent:
One-Time
$250
Admin Fee:
$75
Application Fee:
$375
Cat Fee:
$375
Dog Fee:
The Henry Rent Calculator
Print Email
Print Email
Pets
No Dogs
1 Dog
2 Dogs
3 Dogs
4 Dogs
5 Dogs
No Cats
1 Cat
2 Cats
3 Cats
4 Cats
5 Cats
No Birds
1 Bird
2 Birds
3 Birds
4 Birds
5 Birds
No Fish
1 Fish
2 Fish
3 Fish
4 Fish
5 Fish
No Reptiles
1 Reptile
2 Reptiles
3 Reptiles
4 Reptiles
5 Reptiles
No Other
1 Other
2 Other
3 Other
4 Other
5 Other
Expenses
1 Applicant
2 Applicants
3 Applicants
4 Applicants
5 Applicants
6 Applicants
No Vehicles
1 Vehicle
2 Vehicles
3 Vehicles
4 Vehicles
5 Vehicles
Vehicle Parking
Unassigned Surface Lot
Unassigned Garage
Unassigned Surface Lot
Unassigned Garage
Unassigned Surface Lot
Unassigned Garage
Unassigned Surface Lot
Unassigned Garage
Unassigned Surface Lot
Unassigned Garage
Only Age 18+
Note: Based on community-supplied data and independent market research. Subject to change without notice.
Monthly Expenses
* - Based on 12 month lease
About The Henry
The Henry features uniquely spacious floor plans with apartment and townhome layouts. Several include an additional den or sunroom ideal for a quiet and exceptionally convenient home office. Patio or balcony residences also offer additional room to enjoy the Florida weather year round.
The Henry is located in
Sanford , Florida
in the 32771 zip code.
This apartment community was built in 2022 and has 4 stories with 294 units.
Special Features
Electric Car Charging Station
In-Home Whirlpool Washer & Dryer
Onsite Management & 24/7 Emergency Maintenance
Runaway Park Dog Run
Spacious Walk-In Closets in Select Homes
Arrivals Lounge with Seating Area and Fireplace
Communal Outdoor Kitchen
Full-Height Tiled Kitchen Backsplashes
Light or Dark Gray Color Scheme Options
Townhomes & Carriage Homes Available
Excursion Game Room with Pool Table, Poker Table & Shuffleboard
LED Lighted Bathroom Mirror
Onsite Package Lockers
Outdoor Fireplace with Seating Area
Balconies or Patios in Select Residences
Porter Pet Spa
Car Care Station
Dens or Sunrooms in Select Residences
Frameless Glass Shower Doors
Luxury Vinyl Plank Flooring
Monthly Resident Social Events
Stainless Steel Whirpool Appliances
Concourse Clubroom with TV & Kitchen
Custom Built-In Shelving in Primary Bedroom Closet
Custom Window Treatments
En-Suite Bathroom and Closet Barn Doors in Select Homes
The Escape Pool with Resort-Style Design
Large Kitchen Islands (Available & Moveable in Select Homes)
Preferred Employer Program
Subway Tiled Shower Walls
Sundeck with Multiple Loungers & Seating Areas
Floorplan Amenities
High Speed Internet Access
Washer/Dryer
Air Conditioning
Heating
Ceiling Fans
Smoke Free
Cable Ready
Storage Space
Double Vanities
Tub/Shower
Fireplace
Sprinkler System
Framed Mirrors
Wheelchair Accessible (Rooms)
Dishwasher
Disposal
Ice Maker
Granite Countertops
Stainless Steel Appliances
Pantry
Island Kitchen
Eat-in Kitchen
Kitchen
Microwave
Oven
Refrigerator
Freezer
Hardwood Floors
Vinyl Flooring
High Ceilings
Office
Den
Sunroom
Vaulted Ceiling
Views
Walk-In Closets
Linen Closet
Double Pane Windows
Window Coverings
Large Bedrooms
Balcony
Patio
Parking
Surface Lot
Unreserved surface lot parking
Garage
Security
Package Service
Controlled Access
Property Manager on Site
Gated
Pet Policy
Dogs and Cats Allowed
$20 Monthly Pet Rent
$375 Fee
2 Pet Limit
Airport
Orlando Sanford International
Drive:
15 min
6.7 mi
Commuter Rail
Sanford
Drive:
4 min
1.3 mi
Sanford Amtrak Auto Train Station
Drive:
4 min
1.4 mi
Lake Mary
Drive:
10 min
4.6 mi
Debary
Drive:
9 min
5.0 mi
Longwood
Drive:
20 min
10.1 mi
Universities
Drive:
13 min
6.6 mi
Drive:
14 min
6.7 mi
Drive:
26 min
16.9 mi
Drive:
31 min
18.0 mi
Parks & Recreation
Central Florida Zoological Park
Drive:
6 min
3.4 mi
Sylvan Lake Park
Drive:
11 min
6.1 mi
Planetarium at Seminole State College
Drive:
13 min
6.7 mi
Spring Hammock Preserve
Drive:
15 min
7.9 mi
Lake Jesup Wilderness Area
Drive:
18 min
8.7 mi
Shopping Centers & Malls
Drive:
4 min
2.1 mi
Drive:
6 min
2.4 mi
Drive:
6 min
3.0 mi
Schools
Attendance Zone
Nearby
Property Identified
Lake Mary Elementary School
Grades PK-5
927 Students
(407) 320-5650
Galileo School For Gifted Learning
Grades K-8
591 Students
(321) 249-9221
Wilson Elementary School
Grades PK-5
886 Students
(407) 320-6950
Crystal Lake Elementary School
Grades PK-5
700 Students
(407) 871-8112
Idyllwilde Elementary School
Grades PK-5
772 Students
(407) 320-3750
Bentley Elementary School
Grades PK-5
949 Students
(407) 871-9950
Sanford Middle School
Grades 6-8
1,372 Students
(407) 320-6150
Markham Woods Middle School
Grades 6-8
961 Students
407-871-1750
Crooms Academy Of Information Technology
Grades 9-12
757 Students
(407) 320-5750
Page Private School
Grades PK-8
(407) 324-1144
1st Choice Academy
Grades PK-12
(407) 460-1021
School data provided by GreatSchools
Sanford, FL
Schools
Restaurants
Groceries
Coffee
Banks
Shops
Fitness
Walk Score® measures the walkability of any address. Transit Score® measures access to public transit. Bike Score® measures the bikeability of any address.
Learn How It Works Detailed Scores
Other Available Apartments
Popular Searches
Sanford Apartments for Rent in Your Budget



