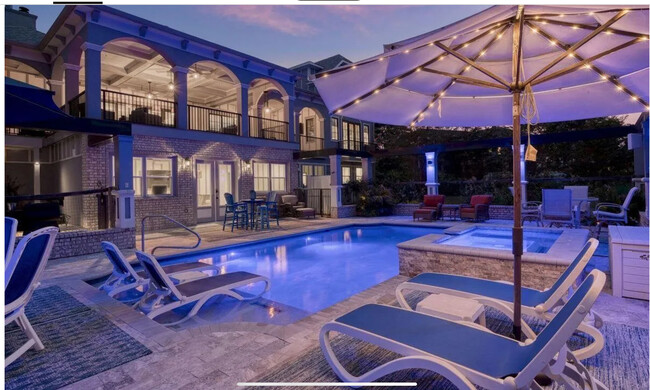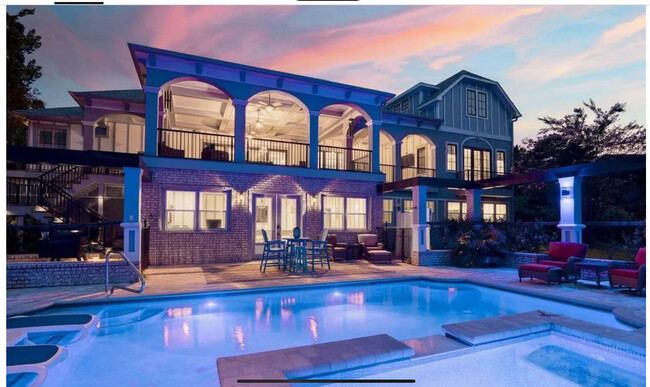Van R. Butler Elementary School
Grades K-5
1,013 Students
(850) 622-5040










































Note: Prices and availability subject to change without notice.
Contact office for Lease Terms
Description: Ready to move to paradise and want to rent before you buy? Dream of being within a mile walk/bike from 30A beaches? This is the opportunity for you to lease & own over time! The house was renovated completely in 2021, including major addition and new heated pool/spa with 1500 SF enclosed patio. The home was purchased most recently in 2017 and was a 2,300 square foot ranch with 3 bedrooms, 2 bath, 2 car garage, and a screened porch. In 2019-2021 the entire house was renovated with an addition. The ranch has been transformed into a 6,000 square foot, multi-story home with 5 bedrooms, 5 bathroom, 3.5 car garage, and a 1,200 square foot covered porch. This overlooks a new heated pool/spa with a 1,600 square foot travertine paver deck. The new addition/construction surrounds the pre-existing home on the north and west sides consisting of a subsurface concrete reinforced walkout basement with a wood-frame construction on the main level and second story. Exterior doors, windows and garage doors are all new. The entire pre-existing roof was removed and replaced with Owens Corning for-life architectural asphalt shingles along with the new roof deck. The house is completely new and transformed, consisting of three levels: 1) Main street entry level, including foyer, 10-foot mahogany double arched doors, a 7-foot wide closet leading to an open concept great room with three distinct areas. A new custom kitchen including all new KitchenAid appliances, a formal dining room, and living room with 10 and 12 foot ceiling throughout. Two master bedroom suites with custom bathrooms and walk-in closets. Two guest bedrooms that share a guest bathroom. Adjacent to the kitchen is a walk-in pantry with a breezeway to the garage and first laundry room, 2) Second floor, bonus room consisting of a bedroom with an adjacent half-bathroom, living room and three large walk-in closets, 3) Finished basement, including a cabana area with a summer kitchen, half-bathroom, living room, and second laundry room. The hot water system was converted to a Rinnai whole house natural gas tankless system. There are two single zone natural gas furnaces with variable speed air fans and A/C units. Construction managed by Becktel Construction of NWF Inc., Destin, FL 32540, CBC#1252710. Virtual Tour
21 S Anchors Lake Dr is located in Santa Rosa Beach, Florida in the 32459 zip code.
Protect yourself from fraud. Do not send money to anyone you don't know.
Grades PK-6
(850) 660-1110
Grades 7-12
(504) 342-4012
Ratings give an overview of a school's test results. The ratings are based on a comparison of test results for all schools in the state.
School boundaries are subject to change. Always double check with the school district for most current boundaries.
Submitting Request
Many properties are now offering LIVE tours via FaceTime and other streaming apps. Contact Now: