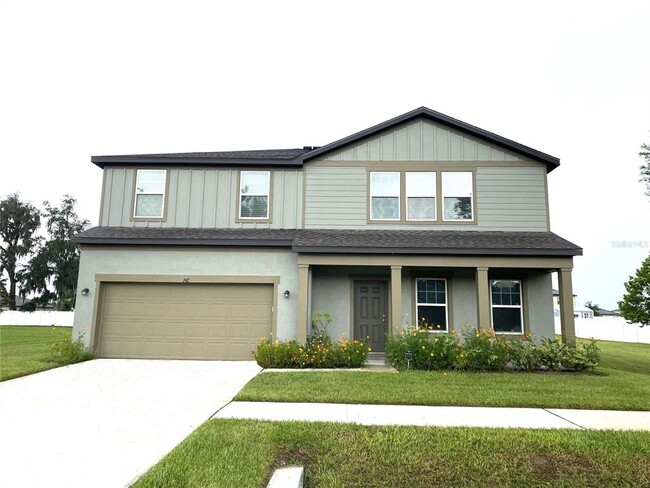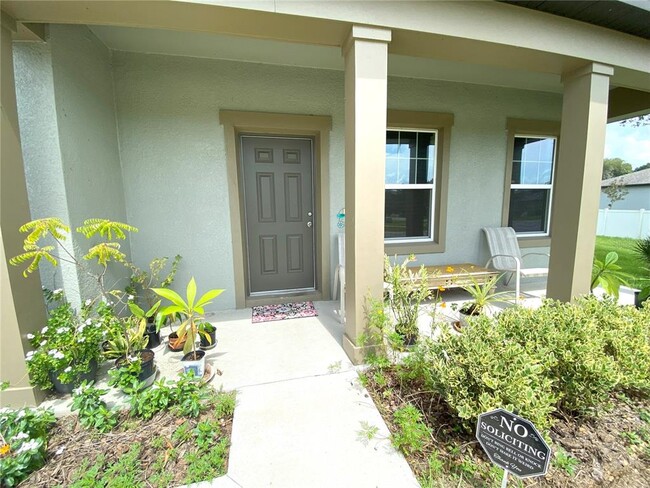Lopez Elementary School
Grades PK-5
579 Students
(813) 744-8000






























Note: Prices and availability subject to change without notice.
Contact office for Lease Terms
WELCOME HOME to this Beautiful,Spacious,TWO Storied Home in the IMPERIAL OAKS Community!! This Two-story 5 bedroom and 4 bathroom (3 Full Bathrooms,1 half bath) Catalina plan has it all,while being situated in an excellent location (20 minutes to downtown Tampa),school zone (Strawberry Crest High School),and land (nearly 1/2 ACRE homesite)!! Enjoy the privacy provided as this home sits on a one-of-a-kind 100-FOOT OVERSIZED PLOT. Located near I-75 and I-4,you're just a close drive away from the beaches,restaurants,shopping and nightlife of Tampa Bay. You will also enjoy plenty of space for the whole family. Wake up to Like-New Stainless Steel Appliances,Granite countertops and Energy-efficient design. There's also a Full Bedroom and Bath on the Main floor as well as bonus spaces throughout the home. On the main floor the bonus space has been converted to an Office room with French doors. The bonus space on the second floor is perfect for use as a Media room or Game room. Flooring Office Room: Engineered Wood Living/Family Room: Engineered Wood Walkway from Garage,Powder Room: Engineered Wood Kitchen: Luxury Waterproof Vinyl Bedroom (Downstairs) : Engineered Wood Bedrooms (Second Floor) : Carpet Bonus room: Carpet TWO CAR Parking Garage Spacious Garage to keep 2 Cars parked and secure from weather conditions Garage opener with TWO Remote units for convenience Keypad installed outside to open Garage manually through key entry if needed Avoid clutter with owner installed Tiered Shelves on Garage walls for plenty of storage and organization,so you can utilize the Garage space to the maximum OFFICE Room Bonus space downstairs converted to an Office room with French doors for privacy and offers a private home office space Engineered wood flooring in office to give a professional appeal Office Room Dimensions: 12 * 12 Ft LIVING Room Spacious Living Room to gather Family and Friends Engineered wood flooring gives an elegant warm appeal and durability. KITCHEN Luxury waterproof Vinyl Flooring Stylish Kitchen Design with matching Backsplash Tiles Cabinets with Stainless steel handles throughout,modern soft push drawers Stainless Steel appliances including Microwave,Dishwasher,Range and Oven in ‘Like New’ condition Granite Countertops and Stainless steel Sink One Bedroom with Full Bathroom adjacent to the Powder room/entrance from the 2 Car garage (located Downstairs). Engineered wood Flooring in the Bedroom Luxury waterproof Vinyl Flooring in Bathroom Stairs (Carpet) leading to Upstairs LOFT Spacious Loft/Bonus Room upstairs,ideal for use as Game room or Media room Perfect to host Friends/Family,play indoor games or equip with surround sound,speakers to design the perfect media room Carpet Flooring FOUR Bedrooms (Located upstairs) Master Bedroom having TWO Closets – a huge He/She closet and a Regular closet,both with plenty of shelves for organizing and storing Each Bedroom has Lighted,Walk-in Closets All Closets have plenty of shelving for excellent organization and eliminate cluttering All Bedrooms have Carpet Flooring Two of the Bedrooms upstairs have Premium Custom Designed Cordless Blinds that give excellent shielding from sunlight plus added privacy.
742 Garden Oaks Sq is located in Seffner, Florida in the 33584 zip code.

Protect yourself from fraud. Do not send money to anyone you don't know.
Grades PK-8
164 Students
(813) 684-2754
Grades K-8
161 Students
(813) 490-7295
Grades 1-12
41 Students
(813) 681-1942
Grades 6-12
(813) 654-4198
Ratings give an overview of a school's test results. The ratings are based on a comparison of test results for all schools in the state.
School boundaries are subject to change. Always double check with the school district for most current boundaries.
Submitting Request
Many properties are now offering LIVE tours via FaceTime and other streaming apps. Contact Now: