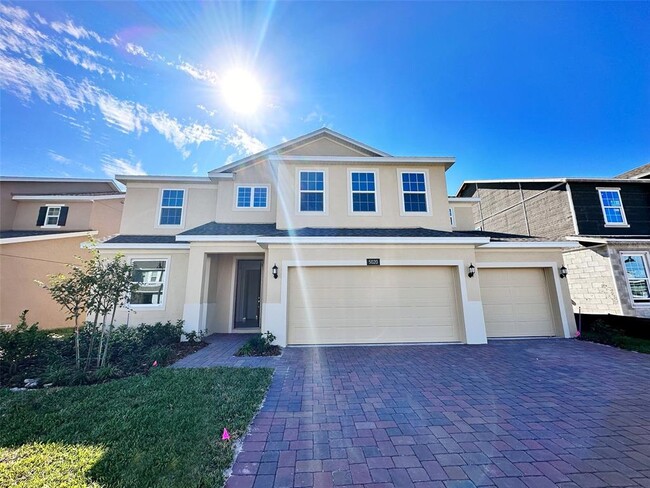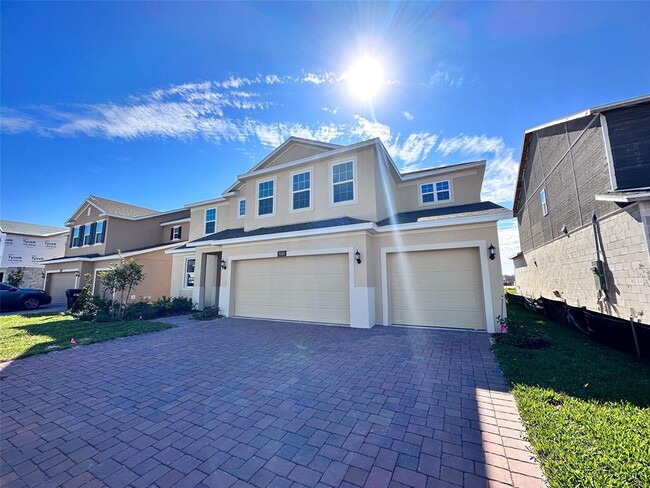Hickory Tree Elementary School
Grades PK-5
795 Students
(407) 891-3120



















































Note: Prices and availability subject to change without notice.
Contact office for Lease Terms
This beautiful 5-bedroom,3.5-bathroom waterfront home with a three-car tandem garage is nestled in the highly sought-after Hanover Lakes community,just minutes from Lake Nona and Medical City. The expansive main living area boasts a den,a modern kitchen with a large quartz island and ample cabinet space,a dining room,and a grand great room with soaring two-story ceilings that open to a covered lanai overlooking the serene water. The first-floor master suite offers breathtaking water views,dual walk-in closets,a spacious bath with separate vanities,and an elegant tub with a walk-in shower behind it. Upstairs,you'll find four additional bedrooms,a second family room,and a convenient laundry room,providing both comfort and functionality. Included in the home are a refrigerator,washer,and dryer. The community is designed for water lovers,with scenic canals connecting backyards to a 3,400-acre lake and its chain of lakes—perfect for boating,fishing,and immersing in nature. Residents also enjoy top-tier amenities,including a dock and lift for lake access,a splash park,and a resort-style swimming pool with a cabana.
5020 Bessie Ct is located in St. Cloud, Florida in the 34772 zip code.

Protect yourself from fraud. Do not send money to anyone you don't know.
Grades PK-8
(407) 892-5511
Grades K-12
(407) 577-0738
Ratings give an overview of a school's test results. The ratings are based on a comparison of test results for all schools in the state.
School boundaries are subject to change. Always double check with the school district for most current boundaries.
Submitting Request
Many properties are now offering LIVE tours via FaceTime and other streaming apps. Contact Now: