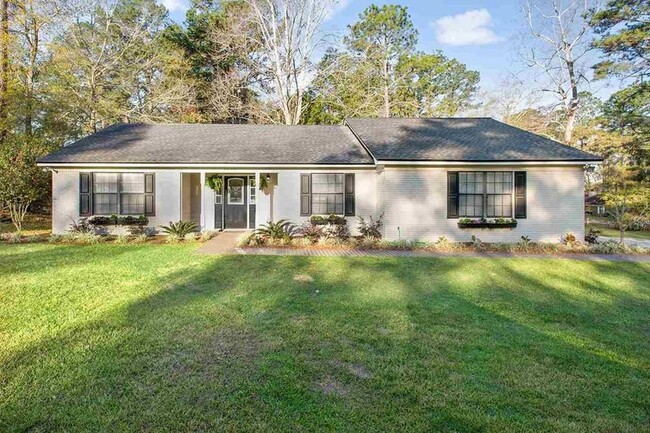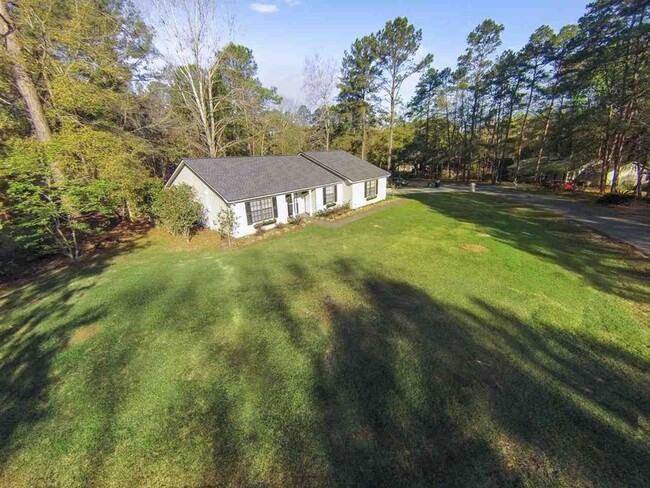Springwood Elementary School
Grades PK-5
423 Students
(850) 488-6225























Note: Prices and availability subject to change without notice.
Contact office for Lease Terms
A breathtakingly beautiful home that will welcome you with a relaxing feeling from the moment you enter the foyer. A truly open floor plan with raised ceilings and natural light at every turn. The great room has ample space, allowing for multiple arrangements of furnishings and room purpose. A central wall features a remote electric fireplace and a television mount, viewable from the entire room. The formal dining area is off set to the right with a view of the back yard. The completely remodeled kitchen is bright and airy with all upgraded stainless appliances. A breakfast nook and pantry are located at the end of the room overlooking the front yard. The bedrooms are split and all include ceiling fans and a neutral pallet that you can make your own with colorful bedding. On the left are the second and third bedrooms with an all white bathroom between; on the right, the master is at the back and features a barn door closure over the master bath/closet area. The fourth bedroom/den is at the front and right off the kitchen. It is a large room that could be used as a second master bedroom with it's half bath or an enormous den. The interior laundry room is located off the den and includes a washer and dryer. Resident is responsible for lawn care and pest prevention (current service provider information will be available should you want to continue) No smoking permitted inside of this home. IMPORTANT NEXT STEPS: Due to the high number of requests we receive, scheduling tours requires us to prioritize existing Applicants and Pre-Qualified Potential Residents. YOU MUST DO THIS FIRST: 1) View this home on our website- and use Contact Us to request a tour. Once your request is submitted, you'll receive a confirmation email. Click the “Tell Us About You” button on the email and answer a few pre-qualification questions. This info must be provided before we can contact you for a tour. 2) Fast-track the process. Many people apply for our listings before seeing a home in person. Find an available listing on our website, and click APPLY. If the available homes aren’t right for you, we can transfer your application to another available home that’s a better fit so you won’t pay an application fee twice. We look forward to meeting you soon! All First Story Property Management Residents are enrolled in the Resident Benefits Package (RBP) for $55.00/month- this includes liability insurance, credit building (to help boost the resident’s credit score with timely rent payments), up to $1M Identity Theft Protection, HVAC air filter delivery (for applicable properties), move-in concierge service (makes utility connection and home service setup a breeze during your move-in), our best-in-class resident rewards program, on-demand pest control, and much more! More details upon application.
2972 Teton Trail is located in Tallahassee, Florida in the 32303 zip code.
Protect yourself from fraud. Do not send money to anyone you don't know.
Grades PK-5
(850) 562-3169
Grades PK-12
(850) 562-3169
Ratings give an overview of a school's test results. The ratings are based on a comparison of test results for all schools in the state.
School boundaries are subject to change. Always double check with the school district for most current boundaries.
Submitting Request
Many properties are now offering LIVE tours via FaceTime and other streaming apps. Contact Now: