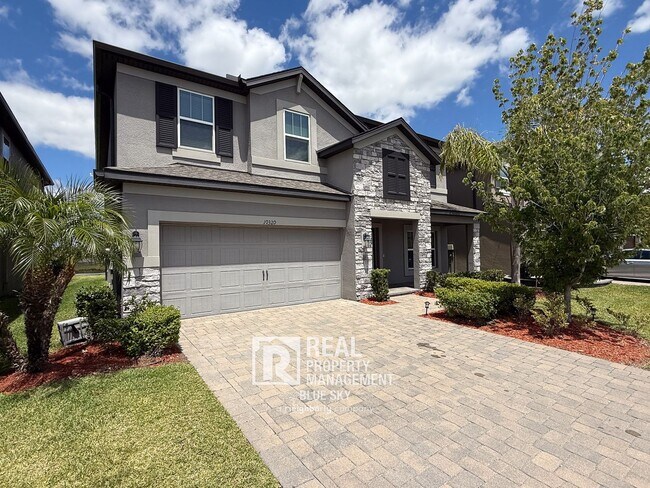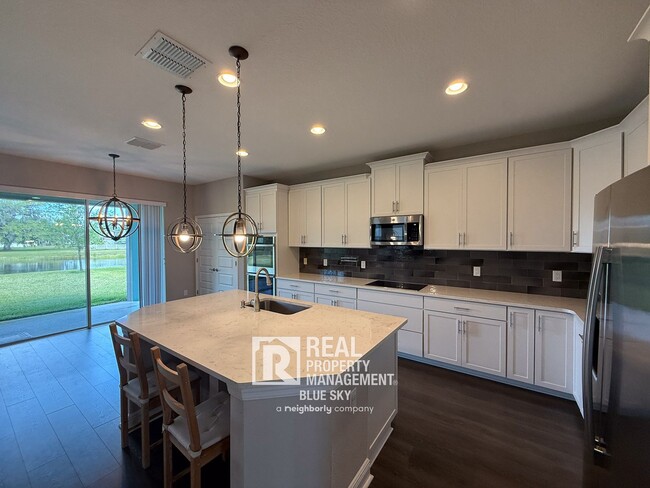Pride Elementary School
Grades PK-5
937 Students
813-558-5400









































Note: Prices and availability subject to change without notice.
Contact office for Lease Terms
This beautifully upgraded home in the gated K-Bar Ranch community offers refined living with scenic views and premium finishes throughout. Enjoy luxury vinyl plank flooring and elegant marble counters in every room, a spacious split-bedroom layout, and a gourmet kitchen featuring a large island, stone accents, and high-end appliances. The primary suite includes a soaking tub and separate shower, while a secondary bedroom offers the convenience of an en-suite bathroom, perfect for guests or multi-generational living. Additional features include a versatile bonus room, epoxy-coated garage floor, water softener, and a paver driveway that enhances the home’s curb appeal. Step outside to a large backyard with a serene pond view, ideal for relaxing or entertaining. Located in the desirable K-Bar Ranch community, residents enjoy access to resort-style amenities including a swimming pool, clubhouse, playgrounds, basketball and tennis courts, open green spaces, and walking trails. The community is known for its peaceful, natural setting and top-rated schools. - Sewer and trash services are included in rent. - Deposit alternative available through Obligo - reduce upfront costs TOUR THIS HOME YOUR WAY - Self-guided: Schedule a self-guided tour at your convenience - Hosted: Book a time to be hosted by an agent TERMS - A resident benefits package ($40/month) and renter’s insurance are required - No smoking - Only hypoallergenic pets (up to 2) will be allowed and must be registered at petscreening dot com. Pet fee and monthly pet rent apply - Security deposit equal to one month's rent required FEATURES Central A/C, Central Heating, garage and driving parking, laundry room, kitchen Island, stainless steel appliances, Luxury Vinyl Plank (LVP) flooring, open floor plan.
Spacious Upgraded Home with Pond View in K... is located in Tampa, Florida in the 33647 zip code.
Protect yourself from fraud. Do not send money to anyone you don't know.
Grades K-12
(813) 994-7524
Grades PK-1
(813) 994-6800
Ratings give an overview of a school's test results. The ratings are based on a comparison of test results for all schools in the state.
School boundaries are subject to change. Always double check with the school district for most current boundaries.
Submitting Request
Many properties are now offering LIVE tours via FaceTime and other streaming apps. Contact Now: