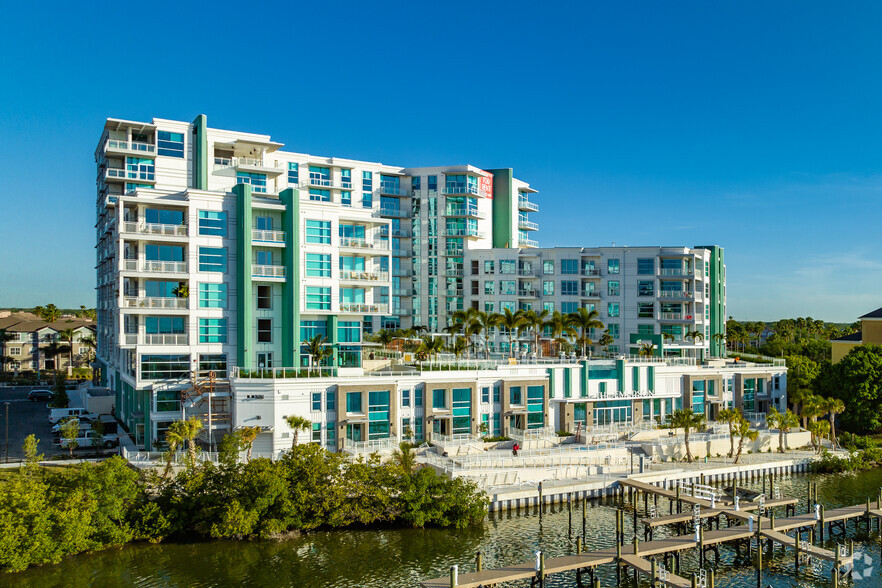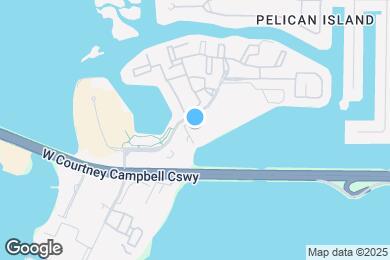1 / 59
59 Images
3D Tours
Monthly Rent $2,632 - $8,733
Beds 1 - 3
Baths 1 - 3.5
A1
$2,632
1 bed , 1 bath , 755 Sq Ft
B2T
$4,320 – $4,704
2 beds , 2 baths , 1,232 Sq Ft
B1T
$4,423 – $4,692
2 beds , 2 baths , 1,221 Sq Ft
A2T
$3,222
1 bed , 1 bath , 894 Sq Ft
A4
$3,357 – $3,477
1 bed , 1 bath , 860 Sq Ft
A2
$2,947
1 bed , 1 bath , 822 Sq Ft
A1T
$3,237 – $3,407
1 bed , 1 bath , 894 Sq Ft
A3
$2,782
1 bed , 1 bath , 854 Sq Ft
A1
$2,632
1 bed , 1 bath , 755 Sq Ft
B2T
$4,320 – $4,704
2 beds , 2 baths , 1,232 Sq Ft
B1T
$4,423 – $4,692
2 beds , 2 baths , 1,221 Sq Ft
BTH
$5,552
2 beds , 2 baths , 1,633 Sq Ft
C3T
$8,733
3 beds , 3 baths , 2,330 Sq Ft
B1
Call for Rent
2 beds , 2 baths , 1,347 Sq Ft , Not Available
B2
Call for Rent
2 beds , 2 baths , 1,598 Sq Ft , Not Available
B3T
Call for Rent
2 beds , 2 baths , 1,651 Sq Ft , Not Available
B4T
Call for Rent
2 beds , 2 baths , 1,706 Sq Ft , Not Available
B3
Call for Rent
2 beds , 2 baths , 1,690 Sq Ft , Not Available
B4
Call for Rent
2 beds , 2 baths , 1,718 Sq Ft , Not Available
C1T
Call for Rent
3 beds , 3 baths , 1,947 Sq Ft , Not Available
CTH
Call for Rent
3 beds , 3 baths , 2,000 Sq Ft , Not Available
C2T
Call for Rent
3 beds , 3 baths , 2,047 Sq Ft , Not Available
C4PHT
Call for Rent
3 beds , 3.5 baths , 2,596 Sq Ft , Not Available
Show Unavailable Floor Plans (10)
Hide Unavailable Floor Plans
A2T
$3,222
1 bed , 1 bath , 894 Sq Ft
A4
$3,357 – $3,477
1 bed , 1 bath , 860 Sq Ft
A2
$2,947
1 bed , 1 bath , 822 Sq Ft
A1T
$3,237 – $3,407
1 bed , 1 bath , 894 Sq Ft
A3
$2,782
1 bed , 1 bath , 854 Sq Ft
A1
$2,632
1 bed , 1 bath , 755 Sq Ft
B2T
$4,320 – $4,704
2 beds , 2 baths , 1,232 Sq Ft
B1T
$4,423 – $4,692
2 beds , 2 baths , 1,221 Sq Ft
BTH
$5,552
2 beds , 2 baths , 1,633 Sq Ft
B1
Call for Rent
2 beds , 2 baths , 1,347 Sq Ft , Not Available
B2
Call for Rent
2 beds , 2 baths , 1,598 Sq Ft , Not Available
B3T
Call for Rent
2 beds , 2 baths , 1,651 Sq Ft , Not Available
B4T
Call for Rent
2 beds , 2 baths , 1,706 Sq Ft , Not Available
B3
Call for Rent
2 beds , 2 baths , 1,690 Sq Ft , Not Available
B4
Call for Rent
2 beds , 2 baths , 1,718 Sq Ft , Not Available
Show Unavailable Floor Plans (6)
Hide Unavailable Floor Plans
C3T
$8,733
3 beds , 3 baths , 2,330 Sq Ft
C1T
Call for Rent
3 beds , 3 baths , 1,947 Sq Ft , Not Available
CTH
Call for Rent
3 beds , 3 baths , 2,000 Sq Ft , Not Available
C2T
Call for Rent
3 beds , 3 baths , 2,047 Sq Ft , Not Available
C4PHT
Call for Rent
3 beds , 3.5 baths , 2,596 Sq Ft , Not Available
Show Unavailable Floor Plans (4)
Hide Unavailable Floor Plans
Note: Based on community-supplied data and independent market research. Subject to change without notice.
Lease Terms
Available months 4, 5, 6, 7, 8, 9, 10, 11, 12, 13, 14, 15,
Expenses
Recurring
$35
Cat Rent:
$35
Dog Rent:
One-Time
$500
Cat Fee:
$500
Dog Fee:
The Emerson at Rocky Point Rent Calculator
Print Email
Print Email
Pets
No Dogs
1 Dog
2 Dogs
3 Dogs
4 Dogs
5 Dogs
No Cats
1 Cat
2 Cats
3 Cats
4 Cats
5 Cats
No Birds
1 Bird
2 Birds
3 Birds
4 Birds
5 Birds
No Fish
1 Fish
2 Fish
3 Fish
4 Fish
5 Fish
No Reptiles
1 Reptile
2 Reptiles
3 Reptiles
4 Reptiles
5 Reptiles
No Other
1 Other
2 Other
3 Other
4 Other
5 Other
Expenses
1 Applicant
2 Applicants
3 Applicants
4 Applicants
5 Applicants
6 Applicants
No Vehicles
1 Vehicle
2 Vehicles
3 Vehicles
4 Vehicles
5 Vehicles
Vehicle Parking
Only Age 18+
Note: Based on community-supplied data and independent market research. Subject to change without notice.
Monthly Expenses
* - Based on 12 month lease
About The Emerson at Rocky Point
Located on the scenic shores of Tampa Bay, The Emerson on Rocky Point offers a unique blend of waterfront living and modern luxury. This community stands out with its impressive amenities, including a rooftop lounge overlooking the bay, a resort-style pool, and a 12-slip boat dock with complementary watersports and beach equipment. Experience the Northwood Ravin difference with meticulously designed residences and a community that prioritizes your lifestyle. Schedule a tour or contact our leasing office today to discover your new home at The Emerson on Rocky Point.
The Emerson at Rocky Point is located in
Tampa , Florida
in the 33607 zip code.
This apartment community was built in 2023 and has 11 stories with 180 units.
Special Features
Car Charging Stations
Double Upper Kitchen Cabinets
Drop Zone
Expansive Laundry Rooms
Floor To Ceiling Windows
Gas Range With Vent Hoods
Rain Showerheads
Stand Alone Tub
Wine Fridge
Built Out Drop Zones
Ceramic Tile Bathrooms
Double Vanity
Laundry Room
Tile Upgrade
10' Ceilings
Cook Tops With Vent Hood
Pet Friendly (No Breed Restrictions)
Resident Lounge
Roller Shades
Terrace
Water Closets
Built In Bar
Controlled Building Access
High-speed Wifi Enabled
North View
Penthouse
Rentable Watersport Equipment
Resident Business Center
Swimming Pool
Barn Doors
Corner Balcony
Dry Bar
Electronic Locks
Foyer Entries
Gas Cooktop
Private Water Closet
Gym
Half Bath
Steam Room
Dog Park
European Showers
Long Balcony
Pet Spa
Sawtooth Window Design
12 Slip Boat Dock
Designer Pendant Lighting
Farmhouse Sinks
Fitness Center
Grills
Loft Floor Plan
Oversized Walk In Showers
Rooftop social lounge and rooftop bar
Sawtooth Window
Views Of Tampa Bay
Floorplan Amenities
High Speed Internet Access
Wi-Fi
Washer/Dryer
Air Conditioning
Heating
Ceiling Fans
Smoke Free
Storage Space
Double Vanities
Tub/Shower
Sprinkler System
Framed Mirrors
Wheelchair Accessible (Rooms)
Dishwasher
Disposal
Ice Maker
Granite Countertops
Stainless Steel Appliances
Pantry
Island Kitchen
Kitchen
Microwave
Oven
Range
Refrigerator
Freezer
Breakfast Nook
Warming Drawer
Carpet
Tile Floors
Vinyl Flooring
Dining Room
Family Room
Office
Crown Molding
Views
Walk-In Closets
Linen Closet
Furnished
Window Coverings
Large Bedrooms
Balcony
Patio
Dock
Security
Package Service
Controlled Access
Property Manager on Site
Gated
Pet Policy
Dogs and Cats Allowed
We are a pet-friendly apartment with no breed restrictions! Call for more information regarding pet rent and fees.
$35 Monthly Pet Rent
$500 Fee
2 Pet Limit
Airport
Tampa International
Drive:
9 min
4.0 mi
St Pete-Clearwater International
Drive:
29 min
15.5 mi
Commuter Rail
Tampa
Drive:
15 min
9.0 mi
Transit / Subway
Skyconnect Economy Parking Station
Drive:
6 min
3.2 mi
Skyconnect Rental Car Facility Station
Drive:
7 min
3.4 mi
Skyconnect Passenger Terminal Station
Drive:
11 min
4.3 mi
Whiting Street Station (#11)
Drive:
14 min
8.7 mi
Dick Greco Plaza Station (#10)
Drive:
15 min
9.0 mi
Universities
Drive:
11 min
5.6 mi
Drive:
15 min
8.6 mi
Drive:
16 min
9.4 mi
Drive:
21 min
14.7 mi
Parks & Recreation
The Florida Aquarium
Drive:
16 min
8.8 mi
Lowry Park Zoo
Drive:
18 min
9.4 mi
Ybor City Museum State Park
Drive:
16 min
10.1 mi
McKay Bay Nature Park
Drive:
19 min
11.4 mi
Philippe Park
Drive:
24 min
13.5 mi
Shopping Centers & Malls
Drive:
6 min
3.2 mi
Drive:
8 min
4.4 mi
Drive:
9 min
4.9 mi
Military Bases
Drive:
20 min
13.1 mi
Drive:
28 min
13.3 mi
Schools
Attendance Zone
Nearby
Property Identified
Dickenson Elementary School
Grades PK-5
570 Students
(813) 873-4732
Webb Middle School
Grades 6-8
802 Students
(813) 872-5351
Jefferson High School
Grades 9-12
1,322 Students
(813) 872-5241
Chapel in the Pines Academy
Grades PK-8
(813) 886-4777
Center For Education School Of The Arts
Grades K-12
29 Students
(813) 720-1166
School data provided by GreatSchools
West Tampa in Tampa, FL
Schools
Restaurants
Groceries
Coffee
Banks
Shops
Fitness
Walk Score® measures the walkability of any address. Transit Score® measures access to public transit. Bike Score® measures the bikeability of any address.
Learn How It Works Detailed Scores
Other Available Apartments
Popular Searches
Tampa Apartments for Rent in Your Budget



