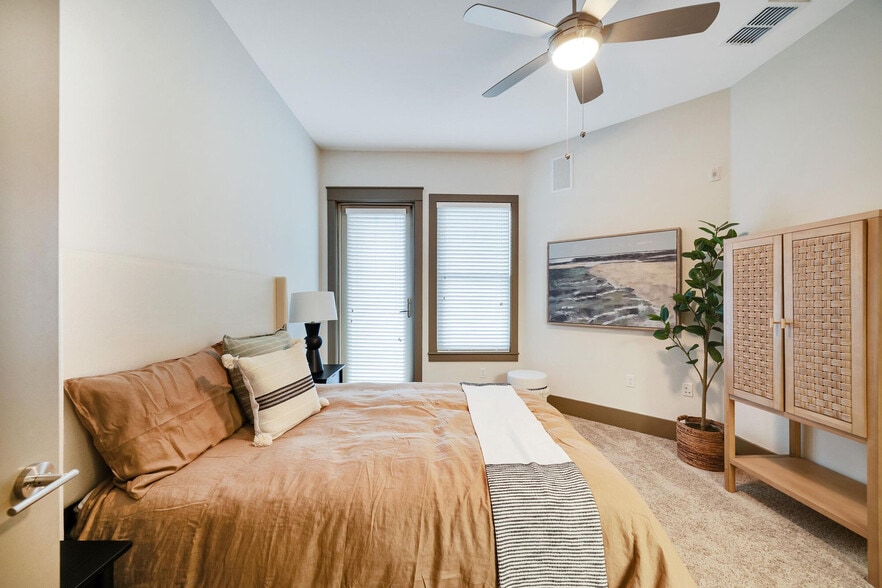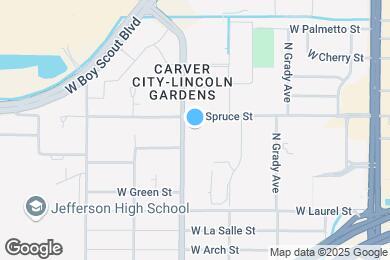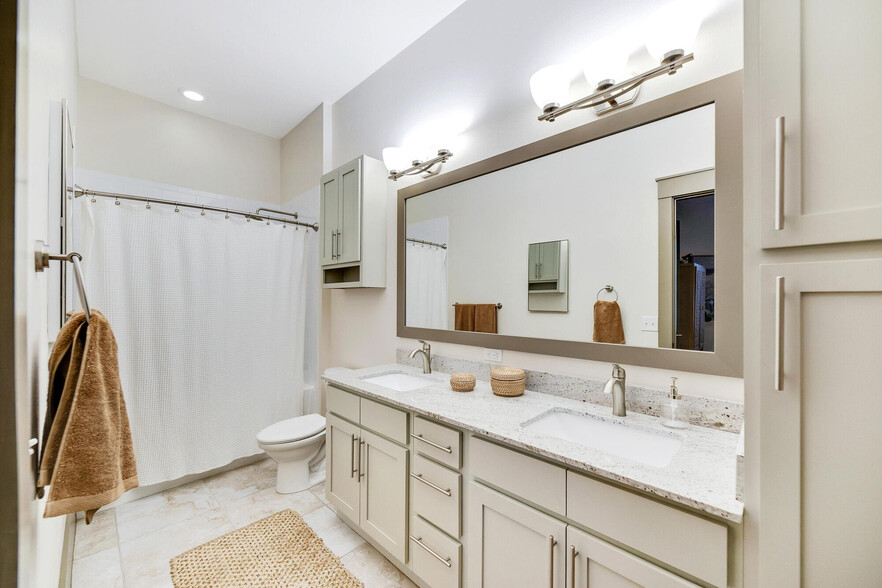Dickenson Elementary School
Grades PK-5
570 Students
(813) 873-4732



Call Today to Learn About Our Look & Lease Special!
Note: Based on community-supplied data and independent market research. Subject to change without notice.
Available months 2, 3, 4, 5, 6, 7, 8, 9, 10, 11, 12, 13, 14, 15, 16, 18,
Only Age 18+
Note: Based on community-supplied data and independent market research. Subject to change without notice.
Located in Tampa's vibrant Westshore neighborhood, Varela Westshore offers the perfect balance of convenience and comfort. This community stands out with its resort-inspired amenities, including a heated saltwater pool, a state-of-the-art fitness center, and a wellness center featuring a dry sauna, steam room, hot tub, and cold plunge. Experience the Northwood Ravin difference with meticulously designed residences and a community that prioritizes your lifestyle. Schedule a tour or contact our leasing office today to discover your new home at Varela Westshore.
Varela Westshore Apartments is located in Tampa, Florida in the 33607 zip code. This apartment community was built in 2014 and has 5 stories with 350 units.
Saturday
10AM
5PM
Sunday
Closed
Monday
10AM
7PM
Tuesday
10AM
7PM
Wednesday
10AM
6PM
Thursday
10AM
6PM
Reserved parking for $60 Assigned Parking $60
We welcome a maximum of two pets per apartment home. Pet fees are $350 and pet rent is $35 per month, per pet. Reptiles, ferrets, or other exotic animals are prohibited. Please call our Leasing Office for complete Pet Policy information.
Grades PK-5
570 Students
(813) 873-4732
3 out of 10
Grades PK-12
48 Students
(813) 872-5285
NR out of 10
Grades 6-8
845 Students
(813) 872-5344
3 out of 10
Grades 9-12
1,322 Students
(813) 872-5241
3 out of 10
Grades PK-7
132 Students
(813) 289-3747
NR out of 10
Grades 9-12
(800) 620-3844
NR out of 10
Ratings give an overview of a school's test results. The ratings are based on a comparison of test results for all schools in the state.
School boundaries are subject to change. Always double check with the school district for most current boundaries.
Walk Score® measures the walkability of any address. Transit Score® measures access to public transit. Bike Score® measures the bikeability of any address.

Thanks for reviewing your apartment on ApartmentFinder.com!
Sorry, but there was an error submitting your review. Please try again.
Submitting Request
Your email has been sent.
Many properties are now offering LIVE tours via FaceTime and other streaming apps. Contact Now: