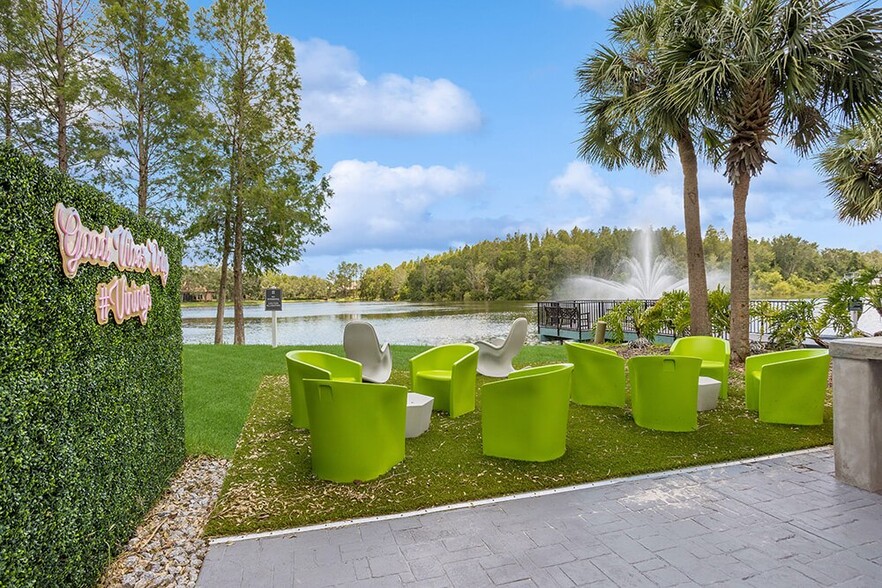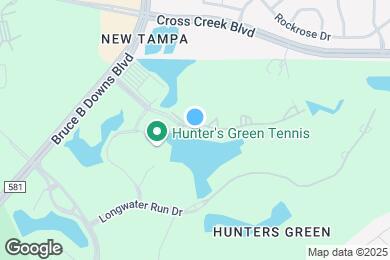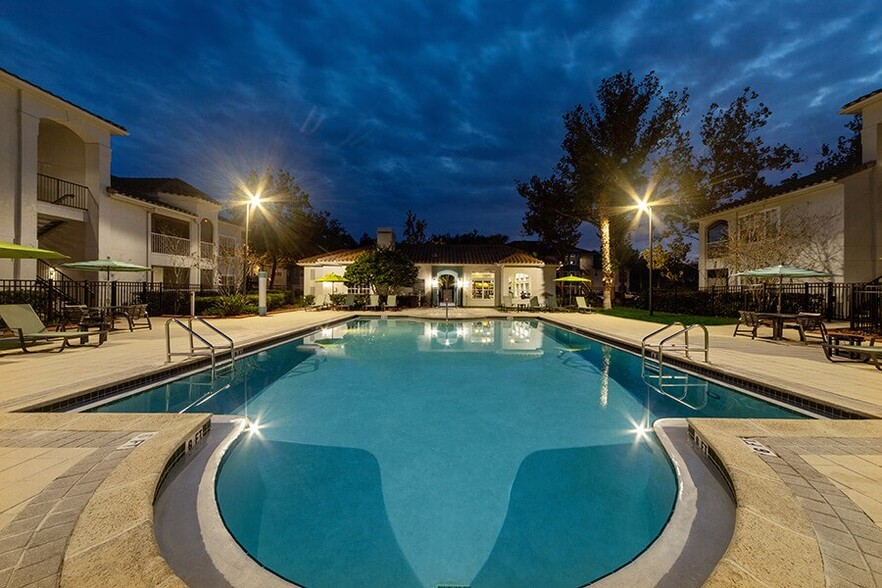Clark Elementary School
Grades PK-5
832 Students
(813) 631-4333



Note: Based on community-supplied data and independent market research. Subject to change without notice.
None
Note: Based on community-supplied data and independent market research. Subject to change without notice.
Residents at The Vinings At Hunter's Green enjoy only the best in apartment living and community life. Choose from a variety of our spacious and modern floor plans including one bedroom, two bedroom, and three bedroom apartment homes featuring bright and open solariums, vaulted ceilings, and tile flooring. Our pet-friendly, gated community in Tampa offers our residents a resort-style swimming pool and sundeck with pergolas, a state-of-the-art strength and cardio center, a community business center, a resident clubhouse with Wi-Fi, and much more! The Vinings at Hunter's Green is ideally located in a beautiful area with relaxing scenic wooded and lake views throughout. Enjoy easy access to Interstate-75, University of South Florida, The Grove at Wesley Chapel, and the many shopping and dining options lining Bruce B. Downs Boulevard. All of this combined with superior resident service, 24-hour emergency maintenance, and online resident services and bill pay all make The Vinings at Hunter's Green the perfect place to call home!
Vinings at Hunter's Green is located in Tampa, Florida in the 33647 zip code. This apartment community was built in 1995 and has 3 stories with 240 units.
Tuesday
9AM
6PM
Wednesday
9AM
7PM
Thursday
9AM
6PM
Friday
9AM
6PM
Saturday
10AM
5PM
Sunday
Closed
We use a third-party pet application service called PetScreening that is both simple and secure while storing your pet's information in one place. See website for details.
Grades PK-1
(813) 994-6800
Grades K-12
(813) 994-7524
Grades 9-12
(813) 973-0619
Ratings give an overview of a school's test results. The ratings are based on a comparison of test results for all schools in the state.
School boundaries are subject to change. Always double check with the school district for most current boundaries.
Submitting Request
Many properties are now offering LIVE tours via FaceTime and other streaming apps. Contact Now: