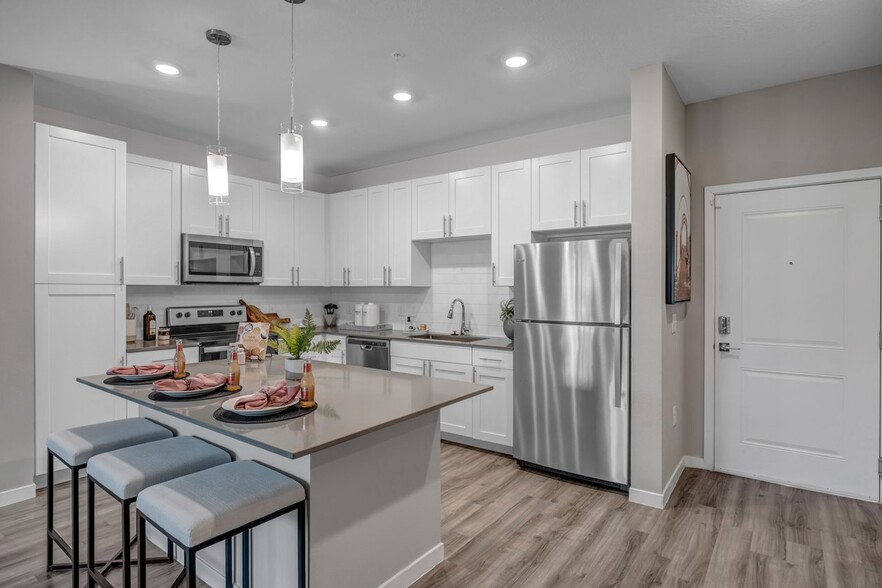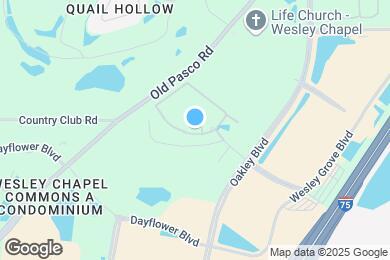1 / 35
35 Images
3D Tours
Rent Specials
Up to 2 months free on select homes for a limited time. Lease today and receive a free storage unit or garage for 3 months!
Monthly Rent $1,499 - $3,169
Beds 1 - 3
Baths 1 - 2
A1
$1,499 – $1,879
1 bed , 1 bath , 710 Sq Ft
07-7303
07-7...
$1,499
710
05-5307
05-5...
$1,499
710
07-7307
07-7...
$1,499
710
01-1103
01-1...
$1,619
710
04-4107
04-4...
$1,619
710
04-4103
04-4...
$1,619
710
05-5103
05-5...
$1,619
710
09-9107
09-9...
$1,619
710
09-9207
09-9...
$1,519
710
03-3203
03-3...
$1,519
710
09-9303
09-9...
$1,499
710
05-5207
05-5...
$1,519
710
Show More Results (9)
A1
$1,499 – $1,879
1 bed , 1 bath , 710 Sq Ft
07-7303
07-7...
$1,499
710
05-5307
05-5...
$1,499
710
07-7307
07-7...
$1,499
710
01-1103
01-1...
$1,619
710
04-4107
04-4...
$1,619
710
04-4103
04-4...
$1,619
710
05-5103
05-5...
$1,619
710
09-9107
09-9...
$1,619
710
09-9207
09-9...
$1,519
710
03-3203
03-3...
$1,519
710
09-9303
09-9...
$1,499
710
05-5207
05-5...
$1,519
710
Show More Results (9)
A2
$1,559 – $1,899
1 bed , 1 bath , 761 Sq Ft
08-8304
08-8...
$1,559
761
01-1304
01-1...
$1,619
761
09-9204
09-9...
$1,639
761
10-10204
10-1...
$1,639
761
11-11204
11-1...
$1,639
761
01-1204
01-1...
$1,639
761
05-5206
05-5...
$1,639
761
08-8306
08-8...
$1,559
761
08-8204
08-8...
$1,579
761
Show More Results (6)
A3
$1,639 – $2,039
1 bed , 1 bath , 797 Sq Ft
11-11108
11-1...
$1,759
797
11-11208
11-1...
$1,659
797
04-4308
04-4...
$1,639
797
B2
$1,999 – $3,169
2 beds , 2 baths , 1,141 Sq Ft
08-8209
08-8...
$1,999
1,141
11-11109
11-1...
$2,099
1,141
03-3109
03-3...
$2,099
1,141
07-7201
07-7...
$1,999
1,141
03-3101
03-3...
$2,099
1,141
Show More Results (2)
B3
$1,969 – $2,539
2 beds , 2 baths , 1,193 Sq Ft
09-9205
09-9...
$1,969
1,193
B1
$2,095 – $2,295
2 beds , 2 baths , 1,113 Sq Ft , Not Available
B4
$2,385 – $2,585
2 beds , 2 baths , 1,223 Sq Ft , Not Available
C1
$2,537
3 beds , 2 baths , 1,456 Sq Ft , Not Available
Show Unavailable Floor Plans (3)
Hide Unavailable Floor Plans
A1
$1,499 – $1,879
1 bed , 1 bath , 710 Sq Ft
07-7303
07-7...
$1,499
710
05-5307
05-5...
$1,499
710
07-7307
07-7...
$1,499
710
01-1103
01-1...
$1,619
710
04-4107
04-4...
$1,619
710
04-4103
04-4...
$1,619
710
05-5103
05-5...
$1,619
710
09-9107
09-9...
$1,619
710
09-9207
09-9...
$1,519
710
03-3203
03-3...
$1,519
710
09-9303
09-9...
$1,499
710
05-5207
05-5...
$1,519
710
Show More Results (9)
A2
$1,559 – $1,899
1 bed , 1 bath , 761 Sq Ft
08-8304
08-8...
$1,559
761
01-1304
01-1...
$1,619
761
09-9204
09-9...
$1,639
761
10-10204
10-1...
$1,639
761
11-11204
11-1...
$1,639
761
01-1204
01-1...
$1,639
761
05-5206
05-5...
$1,639
761
08-8306
08-8...
$1,559
761
08-8204
08-8...
$1,579
761
Show More Results (6)
A3
$1,639 – $2,039
1 bed , 1 bath , 797 Sq Ft
11-11108
11-1...
$1,759
797
11-11208
11-1...
$1,659
797
04-4308
04-4...
$1,639
797
B2
$1,999 – $3,169
2 beds , 2 baths , 1,141 Sq Ft
08-8209
08-8...
$1,999
1,141
11-11109
11-1...
$2,099
1,141
03-3109
03-3...
$2,099
1,141
07-7201
07-7...
$1,999
1,141
03-3101
03-3...
$2,099
1,141
Show More Results (2)
B3
$1,969 – $2,539
2 beds , 2 baths , 1,193 Sq Ft
09-9205
09-9...
$1,969
1,193
B1
$2,095 – $2,295
2 beds , 2 baths , 1,113 Sq Ft , Not Available
B4
$2,385 – $2,585
2 beds , 2 baths , 1,223 Sq Ft , Not Available
Show Unavailable Floor Plans (2)
Hide Unavailable Floor Plans
C1
$2,537
3 beds , 2 baths , 1,456 Sq Ft , Not Available
Show Unavailable Floor Plans (1)
Hide Unavailable Floor Plans
Note: Based on community-supplied data and independent market research. Subject to change without notice.
Lease Terms
8 months, 9 months, 10 months, 11 months, 12 months, 13 months, 14 months, 15 months
Expenses
Recurring
$25
Cat Rent:
$25
Dog Rent:
One-Time
$250
Admin Fee:
$50
Application Fee:
$350
Cat Fee:
$0
Cat Deposit:
$350
Dog Fee:
$0
Dog Deposit:
Avasa Grove West Rent Calculator
Print Email
Print Email
Pets
No Dogs
1 Dog
2 Dogs
3 Dogs
4 Dogs
5 Dogs
No Cats
1 Cat
2 Cats
3 Cats
4 Cats
5 Cats
No Birds
1 Bird
2 Birds
3 Birds
4 Birds
5 Birds
No Fish
1 Fish
2 Fish
3 Fish
4 Fish
5 Fish
No Reptiles
1 Reptile
2 Reptiles
3 Reptiles
4 Reptiles
5 Reptiles
No Other
1 Other
2 Other
3 Other
4 Other
5 Other
Expenses
1 Applicant
2 Applicants
3 Applicants
4 Applicants
5 Applicants
6 Applicants
No Vehicles
1 Vehicle
2 Vehicles
3 Vehicles
4 Vehicles
5 Vehicles
Vehicle Parking
Only Age 18+
Note: Based on community-supplied data and independent market research. Subject to change without notice.
Monthly Expenses
* - Based on 12 month lease
About Avasa Grove West
Live it. Love it. at Avasa Grove West.
At Avasa Grove West, you will be tucked away on Dream Falls Drive and conveniently across the street from The Grove at Wesley Chapel and Krate, offering a multitude of unique shopping and dining options. Our apartments offer quartz countertops, stainless steel appliances, prep islands, large soaking tubs or stand-up showers, ample closet space, and screened-in patios. At Avasa Grove West, you will love all the upscale amenities, like a resort-style pool area, complete with pergolas, poolside grills, a California kitchen and TVs, our 24/7 fitness center, a Yoga / Spin studio, remote co-working spaces, and a posh clubhouse to hang out in. Residents also love to beat the traffic and check out a bike to enjoy the weather with a relaxing ride around or head over to The Grove a Wesley Chapel for a little shopping.
Schedule a tour today to see what high-end apartment living in the 33544 zip code can be. You will experience a move-in so exceptional, we guarantee it. Live it. Love it. Guarantee.TM We are here for you and ready to take your call 24/7.
Avasa Grove West is located in
Wesley Chapel , Florida
in the 33544 zip code.
This apartment community was built in 2023 and has 3 stories with 330 units.
Special Features
24/7 Fitness Center
Bike Share Program
SMART Thermostat
Sun Shelf
3-Tap Renewal
Amenify Concierge Service
Game Room
Mobile Rent Payments
SMART Door Lock
Extended Vanity
Mobile Account Management
Poolside Lounge
Stand-Up Shower
AutoPay Discount
Confere Rooms
Detached Garages
Remote Work Areas
Tile Backsplash
Wood Plank Vinyl Flooring
3 Pets Welcome
Corner Unit
Courtyard View
Dual-Sinks in the Primary
Pet Spa
Poolside Grilling Areas
Yoga / Spin Studio
Electric Vehicle Charging Stations
Gooseneck Faucet
Lake View
Oversized Closet
Deep Single Basin Sink
Dual Closets in the Primary
Outdoor Activity Area
Oversized Closet in All Bedrooms
Screened-In Patio
Soft-Close Cabinets
Wooded View
2-inch Blinds
Garden Soaking Tub
Poolside Pergola
Prep Island
Screened-In Balcony
SMART Plug
SMARTHOME Bundle
Floorplan Amenities
Washer/Dryer
Stainless Steel Appliances
Pantry
Kitchen
Quartz Countertops
Patio
Security
Controlled Access
Concierge
Pet Policy
Dogs Allowed
Breed restrictions apply. Please contact office.
Venterra welcomes up to 3 pets. Charges listed are for one pet, please contact the office for additional pet fees. Breed Restrictions Apply.
$25 Monthly Pet Rent
$350 Fee
3 Pet Limit
Cats Allowed
Venterra welcomes up to 3 pets. Charges listed are for one pet, please contact the office for additional pet fees.
$25 Monthly Pet Rent
$350 Fee
3 Pet Limit
Universities
Drive:
19 min
12.1 mi
Drive:
28 min
17.8 mi
Drive:
25 min
18.6 mi
Parks & Recreation
New Tampa Nature Park
Drive:
16 min
10.9 mi
Flatwoods Park
Drive:
22 min
12.9 mi
Dead River Park
Drive:
33 min
19.0 mi
Shopping Centers & Malls
Walk:
7 min
0.4 mi
Walk:
16 min
0.9 mi
Walk:
18 min
1.0 mi
Schools
Attendance Zone
Nearby
Property Identified
Veterans Elementary School
Grades PK-5
706 Students
(813) 346-1400
Quail Hollow Elementary School
Grades PK-5
543 Students
(813) 794-1000
Cypress Creek Middle/High School
Grades 9-12
1,851 Students
(813) 346-4400
Wesley Chapel High School
Grades 9-12
1,826 Students
(813) 794-8700
Faith Baptist Academy
Grades PK-9
92 Students
(813) 907-9462
Saddlebrook Preparatory School
Grades 3-12
(813) 907-4500
School data provided by GreatSchools
Wesley Chapel, FL
Schools
Restaurants
Groceries
Coffee
Banks
Shops
Fitness
Walk Score® measures the walkability of any address. Transit Score® measures access to public transit. Bike Score® measures the bikeability of any address.
Learn How It Works Detailed Scores
Other Available Apartments


