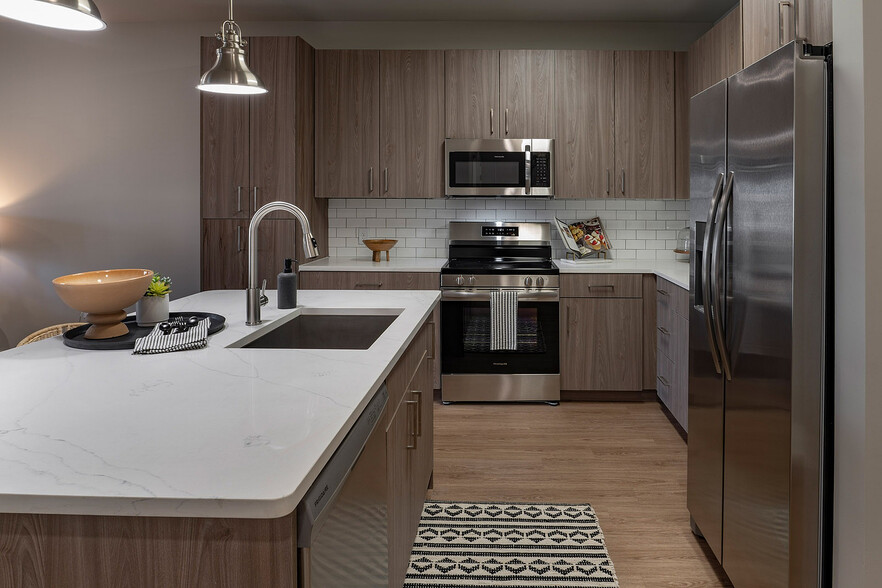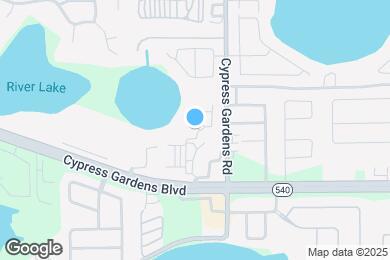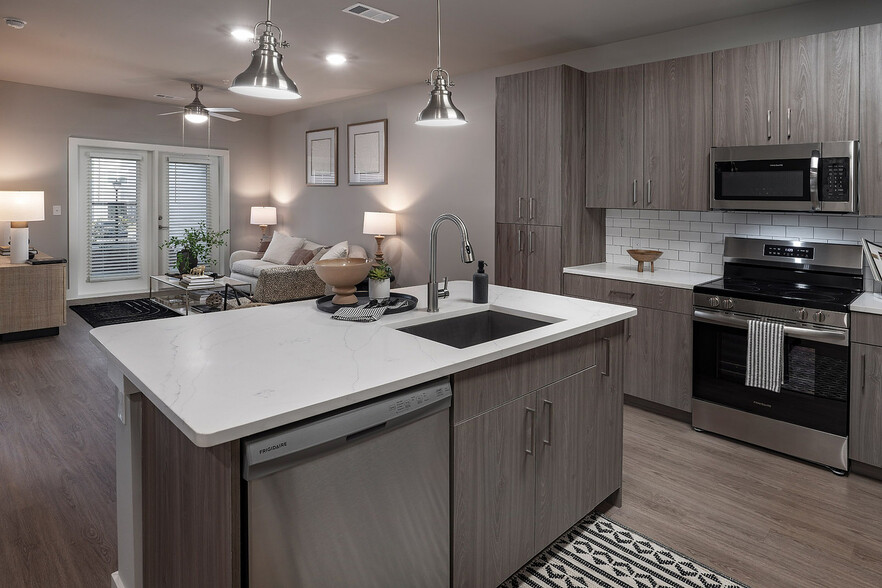Chain Of Lakes Elementary School
Grades PK-5
1,130 Students
(863) 326-5388



Note: Based on community-supplied data and independent market research. Subject to change without notice.
6, 7, 8, 9, 10, 11, 12
Note: Based on community-supplied data and independent market research. Subject to change without notice.
Experience stylish, comfortable living at The Waverly at Winter Haven. Located in the sought-after Cypress Gardens area, our pet-friendly community offers a peaceful lifestyle with convenient access to everything Central Florida has to offer. At The Waverly at Winter Haven, you'll enjoy a host of resort-inspired amenities designed to enhance your lifestyle, from a sparkling pool and sundeck to a cyber lounge and car wash station. Our spacious one, two, and three-bedroom floor plans offer modern features like stainless steel appliances, in-home laundry, and walk-in closets, ensuring comfort and convenience. With easy access to local attractions and major employers, living here is both practical and enjoyable. Schedule a tour today and discover why The Waverly is the perfect place to call home.
The Waverly at Winter Haven is located in Winter Haven, Florida in the 33884 zip code. This apartment community was built in 2024 and has 3 stories with 264 units.
Monday
9AM
6PM
Tuesday
9AM
6PM
Wednesday
9AM
6PM
Thursday
9AM
6PM
Friday
9AM
6PM
Saturday
10AM
5PM
Grades K-9
26 Students
(863) 299-7984
Grades PK-12
473 Students
(863) 294-4135
Ratings give an overview of a school's test results. The ratings are based on a comparison of test results for all schools in the state.
School boundaries are subject to change. Always double check with the school district for most current boundaries.
Submitting Request
Many properties are now offering LIVE tours via FaceTime and other streaming apps. Contact Now: