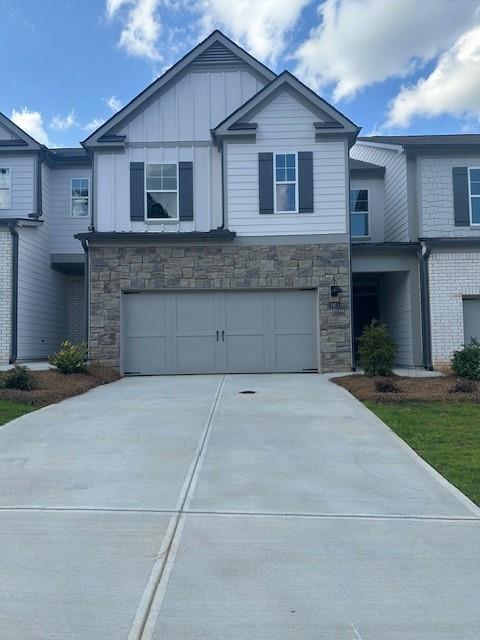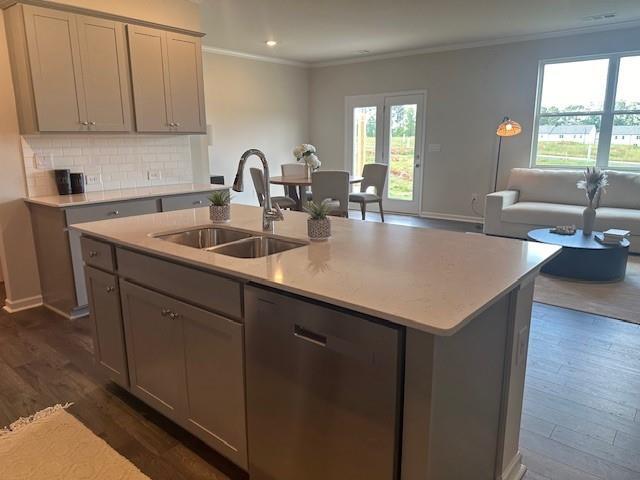Pickett's Mill Elementary
Grades PK-5
686 Students
(770) 975-7172


















Note: Prices and availability subject to change without notice.
Contact office for Lease Terms
Step into luxury living with this brand-new townhome nestled within a gated community near downtown Acworth. Designed with sophistication,the Salisbury floor plan offers 3 bedrooms and 2.5 bathrooms,featuring an expansive open layout highlighted by durable LVT flooring throughout the main areas. Enjoy outdoor gatherings on the private rear patio and effortless parking with a front-entry two-car garage. The gourmet kitchen is a chef's dream,featuring a spacious island adorned with quartz countertops and state-of-the-art stainless-steel appliances. Upstairs,privacy is maximized with strategically placed bedrooms. The secondary bedrooms are tucked away at the rear of the home,while the expansive primary suite at the front boasts dual closets and a luxurious bathroom retreat. Residents of this exclusive gated community will relish in amenities such as a sparkling pool,relaxing cabana,and a dedicated dog park. Beyond the community gates,easy access to Hwy 75 ensures convenient commuting,while Acworth's charming boutiques and dining venues are just moments away. Nature enthusiasts will appreciate the proximity to scenic trails and lakes nearby.
5121 Tulip Sq is located in Acworth, Georgia in the 30101 zip code.

Protect yourself from fraud. Do not send money to anyone you don't know.
Grades 3-12
51 Students
(678) 401-5855
Grades PK-3
(678) 361-2980
Ratings give an overview of a school's test results. The ratings are based on a comparison of test results for all schools in the state.
School boundaries are subject to change. Always double check with the school district for most current boundaries.
Submitting Request
Many properties are now offering LIVE tours via FaceTime and other streaming apps. Contact Now: