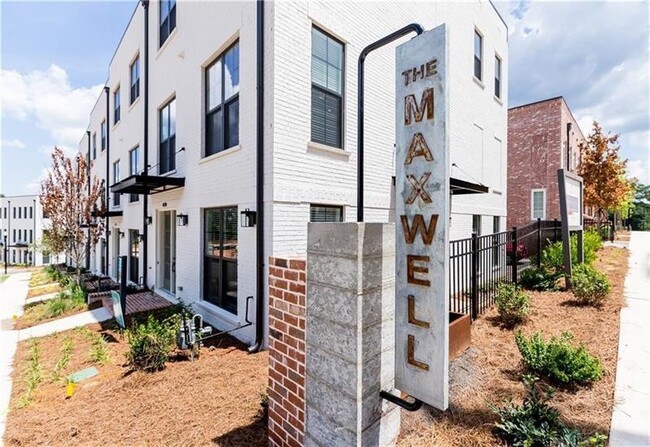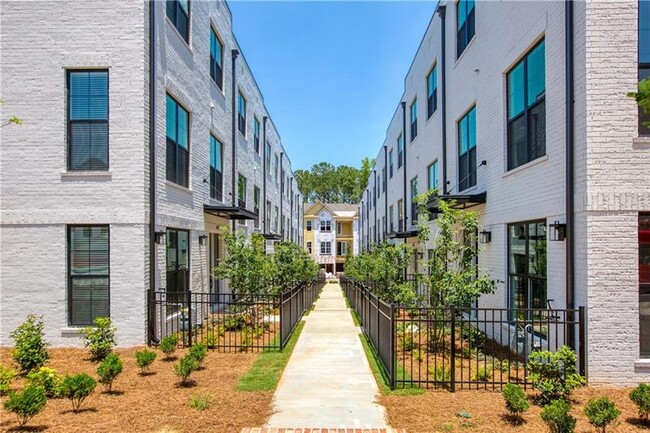Manning Oaks Elementary School
Grades PK-5
754 Students
(470) 254-2912











































Note: Prices and availability subject to change without notice.
Contact office for Lease Terms
Located in the Downtown Alpharetta District,this newer construction townhome in The Maxwell was completed on 6/20/22. Beautiful light,bright open interior with hardwood style floors on all three levels and carpet in the upper bedrooms. 10" ceilings on the main level with floor to ceiling windows,shiplap feature fireplace wall,and spacious dining room leading out to a covered patio. Stunning main level kitchen features white cabinets,gas 5 burner cooktop,large island with breakfast bar,quartz counters and loads of cabinetry. Upgraded hardware,appliances,lighting and ceiling fans throughout. Terrace level has a foyer with a bedroom or home office overlooking quaint private front fenced yard,a full bathroom,two closets and a two car garage. Upper level has a lovely master suite with oversized shower,double vanities with quartz,separate water closet and large walk-in closet. Two additional bedrooms,a full hall bath and laundry complete the upper floor. All new appliances included: Fisher & Paykel Refrigerator,GE Cafe convection oven with gas cooktop,vent hood,under counter microwave,dishwasher,in-sink disposal,LG front loading washer and dryer. The Maxwell is a mixed-use development located a few short blocks from the Alpharetta city center and is home to many wonderful shops and restaurants (Fairway Social,Rena's Italian,July Moon Cafe,Lily Sushi Bar,City Eats Kitchen,Ponko Chicken,Bodybar Pilates and more!),and only a mile from Avalon. The neighborhood enjoys a newly completed pool,clubhouse and bocce ball court. Super easy access to 400,downtown Atlanta and the airport. Multi-year lease available.
441 Burton Dr is located in Alpharetta, Georgia in the 30009 zip code.

Protect yourself from fraud. Do not send money to anyone you don't know.
Grades PK-5
287 Students
(770) 475-5762
Grades PK-6
(770) 518-1652
Grades PK-12
(678) 366-2555
Ratings give an overview of a school's test results. The ratings are based on a comparison of test results for all schools in the state.
School boundaries are subject to change. Always double check with the school district for most current boundaries.
Submitting Request
Many properties are now offering LIVE tours via FaceTime and other streaming apps. Contact Now: