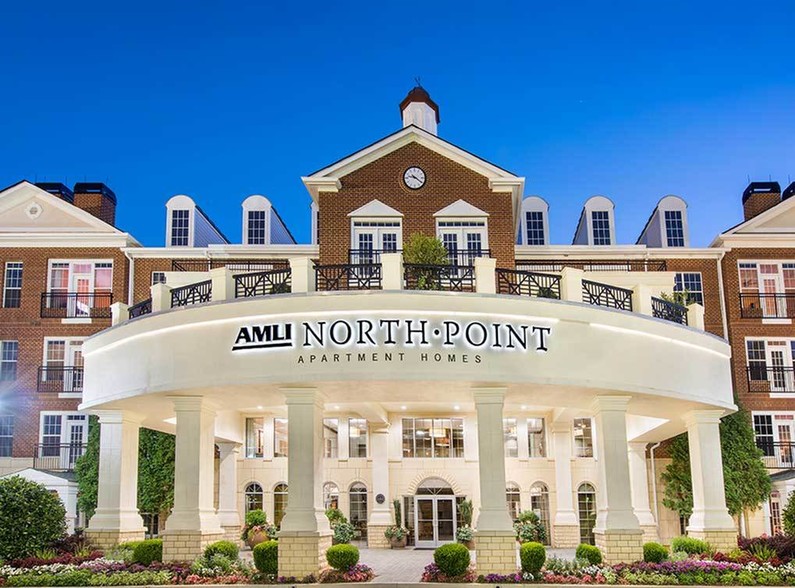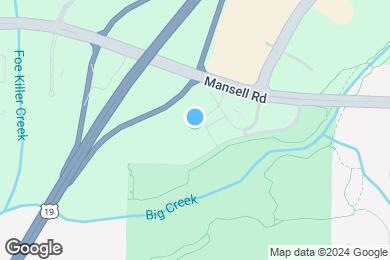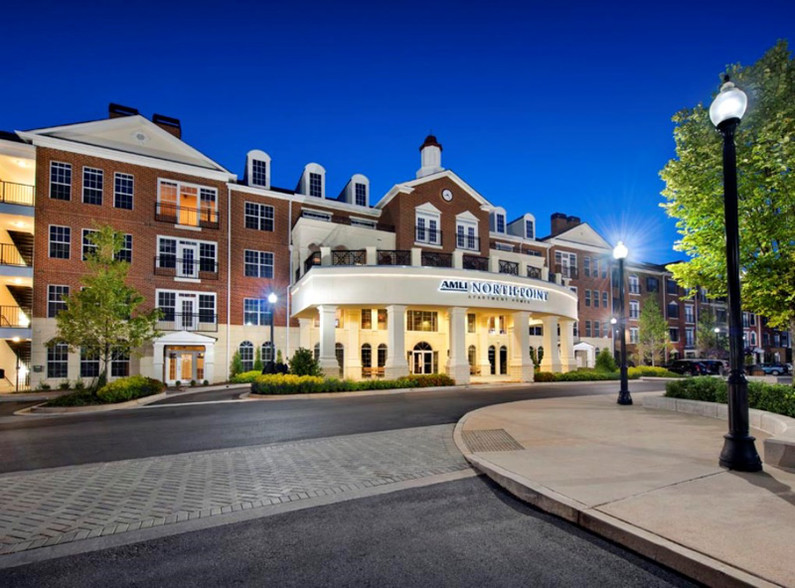1 / 40
40 Images
3D Tours
Waived Admin Fee
Receive a waived admin fee if toured and leased within 48 hours. T&C apply, see office for details.
Monthly Rent $1,681 - $3,652
Beds 1 - 2
Baths 1 - 2
C600
$2,475 – $3,119
2 beds , 2 baths , 1,274 Sq Ft
3-3308
3-33...
$2,475
1,274
A375
$1,681 – $2,302
1 bed , 1 bath , 768 Sq Ft
5-5003
5-50...
$1,681
768
2-2204
2-22...
$1,751
768
8-8206
8-82...
$1,801
768
2-2203
2-22...
$1,751
768
1-1209
1-12...
$1,751
768
2-2305
2-23...
$1,906
768
Show More Results (3)
A300
$1,707 – $2,252
1 bed , 1 bath , 730 Sq Ft
4-4102
4-41...
$1,712
798
7-7009
7-70...
$1,717
780
9-9001
9-90...
$1,742
755
1-1405
1-14...
$1,777
780
6-6001
6-60...
$1,852
755
8-8008
8-80...
$1,712
755
1-1203
1-12...
$1,762
804
9-9101
9-91...
$1,742
755
1-1307
1-13...
$1,707
804
Show More Results (6)
A500
$2,110 – $2,553
1 bed , 1 bath , 928 Sq Ft
3-3009
3-30...
$2,110
928
C650
$2,672 – $3,604
2 beds , 2 baths , 1,349 Sq Ft
3-3004
3-30...
$2,802
1,349
5-5207
5-52...
$2,672
1,349
C700
$2,820 – $3,652
2 beds , 2 baths , 1,404 Sq Ft
2-2006
2-20...
$2,820
1,404
C500
$2,476 – $3,438
2 beds , 2 baths , 1,136 Sq Ft
3-3310
3-33...
$2,511
1,112
1-1408
1-14...
$2,476
1,136
C550
$2,607 – $3,598
2 beds , 2 baths , 1,214 Sq Ft
6-6106
6-61...
$2,607
1,214
C600
$2,475 – $3,119
2 beds , 2 baths , 1,274 Sq Ft
3-3308
3-33...
$2,475
1,274
A400
Call for Rent
1 bed , 1 bath , 804 Sq Ft , Not Available
A700
Call for Rent
1 bed , 1 bath , 1,142 Sq Ft , Not Available
A350
Call for Rent
1 bed , 1 bath , 817 Sq Ft , Not Available
P800
Call for Rent
2 beds , 2 baths , 1,537 Sq Ft , Not Available
TH200
Call for Rent
2 beds , 2 baths , 1,547 Sq Ft , Not Available
TH100
Call for Rent
2 beds , 2 baths , 1,284 Sq Ft , Not Available
B500
Call for Rent
2 beds , 1 bath , 1,030 Sq Ft , Not Available
Show Unavailable Floor Plans (7)
Hide Unavailable Floor Plans
A375
$1,681 – $2,302
1 bed , 1 bath , 768 Sq Ft
5-5003
5-50...
$1,681
768
2-2204
2-22...
$1,751
768
8-8206
8-82...
$1,801
768
2-2203
2-22...
$1,751
768
1-1209
1-12...
$1,751
768
2-2305
2-23...
$1,906
768
Show More Results (3)
A300
$1,707 – $2,252
1 bed , 1 bath , 730 Sq Ft
4-4102
4-41...
$1,712
798
7-7009
7-70...
$1,717
780
9-9001
9-90...
$1,742
755
1-1405
1-14...
$1,777
780
6-6001
6-60...
$1,852
755
8-8008
8-80...
$1,712
755
1-1203
1-12...
$1,762
804
9-9101
9-91...
$1,742
755
1-1307
1-13...
$1,707
804
Show More Results (6)
A500
$2,110 – $2,553
1 bed , 1 bath , 928 Sq Ft
3-3009
3-30...
$2,110
928
A400
Call for Rent
1 bed , 1 bath , 804 Sq Ft , Not Available
A700
Call for Rent
1 bed , 1 bath , 1,142 Sq Ft , Not Available
A350
Call for Rent
1 bed , 1 bath , 817 Sq Ft , Not Available
Show Unavailable Floor Plans (3)
Hide Unavailable Floor Plans
C650
$2,672 – $3,604
2 beds , 2 baths , 1,349 Sq Ft
3-3004
3-30...
$2,802
1,349
5-5207
5-52...
$2,672
1,349
C700
$2,820 – $3,652
2 beds , 2 baths , 1,404 Sq Ft
2-2006
2-20...
$2,820
1,404
C500
$2,476 – $3,438
2 beds , 2 baths , 1,136 Sq Ft
3-3310
3-33...
$2,511
1,112
1-1408
1-14...
$2,476
1,136
C550
$2,607 – $3,598
2 beds , 2 baths , 1,214 Sq Ft
6-6106
6-61...
$2,607
1,214
C600
$2,475 – $3,119
2 beds , 2 baths , 1,274 Sq Ft
3-3308
3-33...
$2,475
1,274
P800
Call for Rent
2 beds , 2 baths , 1,537 Sq Ft , Not Available
TH200
Call for Rent
2 beds , 2 baths , 1,547 Sq Ft , Not Available
TH100
Call for Rent
2 beds , 2 baths , 1,284 Sq Ft , Not Available
B500
Call for Rent
2 beds , 1 bath , 1,030 Sq Ft , Not Available
Show Unavailable Floor Plans (4)
Hide Unavailable Floor Plans
Note: Based on community-supplied data and independent market research. Subject to change without notice.
Property Map
Lease Terms
3 months, 4 months, 5 months, 6 months, 7 months, 8 months, 9 months, 10 months, 11 months, 12 months, 13 months
Expenses
Recurring
$55
Storage Fee:
$10
Cat Rent:
$10
Dog Rent:
One-Time
$200
Admin Fee:
$105
Application Fee:
$300
Cat Fee:
$300
Dog Fee:
AMLI North Point Rent Calculator
Print Email
Print Email
Pets
No Dogs
1 Dog
2 Dogs
3 Dogs
4 Dogs
5 Dogs
No Cats
1 Cat
2 Cats
3 Cats
4 Cats
5 Cats
No Birds
1 Bird
2 Birds
3 Birds
4 Birds
5 Birds
No Fish
1 Fish
2 Fish
3 Fish
4 Fish
5 Fish
No Reptiles
1 Reptile
2 Reptiles
3 Reptiles
4 Reptiles
5 Reptiles
No Other
1 Other
2 Other
3 Other
4 Other
5 Other
Expenses
1 Applicant
2 Applicants
3 Applicants
4 Applicants
5 Applicants
6 Applicants
No Vehicles
1 Vehicle
2 Vehicles
3 Vehicles
4 Vehicles
5 Vehicles
Vehicle Parking
Unassigned Surface Lot
Unassigned Covered
Unassigned Surface Lot
Unassigned Covered
Unassigned Surface Lot
Unassigned Covered
Unassigned Surface Lot
Unassigned Covered
Unassigned Surface Lot
Unassigned Covered
Only Age 18+
Note: Based on community-supplied data and independent market research. Subject to change without notice.
Monthly Expenses
* - Based on 12 month lease
About AMLI North Point
Our luxury apartments in Alpharetta are the perfect mix of city and suburban living in scenic Georgia. Our luxury North Point apartments are located just half an hour from Downtown Atlanta and minutes from Georgia 400. North Point Mall provides ample opportunity for dining and entertainment, catch a concert at Ameris Bank Amphitheatre or indulge at one of the many restaurants around Alpharetta. Opportunities for kayaking, river floats and hiking abound with the Chattahoochee River, Big Creek Greenway and several trails all nearby. And, of course, Lake Lanier or Lake Allatoona make wonderful day trips as well.
AMLI North Point is located in
Alpharetta , Georgia
in the 30022 zip code.
This apartment community was built in 2011 and has 4 stories with 366 units.
Special Features
Granite countertops in kitchens and baths
Screened-in porches*
Travertine tile backsplashes
Complimentary Starbucks Coffee
Custom built-ins*
Adjacent to the 8-mile Greenway Trail along the scenic Big Creek
Corporate furnished apartments via local partner
Crown molding in living and dining rooms
Designer lighting package
Incredible outdoor kitchen
Individual Climate Control
Smoke-free amenities & common areas
Breatheasy smoke-free community -- inside and out
Private fenced yards*
Private front door access into apartments*
Kitchen islands*
Sunrooms with ceramic tile flooring*
Ceramic tile flooring in baths
Cyber Cafe Conference Room
Dual-flush toilets
ENERGY STAR appliances
Sleek stainless steel appliances
Fully-equipped kitchens with Chestnut, Mocha or Espresso shaker cabinets
Contoured garden tubs with tile surrounds
Pet-friendly community with luxury pet spa
Vinyl wood flooring in foyers, kitchens, & living/dining areas
Floorplan Amenities
High Speed Internet Access
Washer/Dryer
Washer/Dryer Hookup
Air Conditioning
Heating
Ceiling Fans
Smoke Free
Cable Ready
Trash Compactor
Storage Space
Double Vanities
Tub/Shower
Sprinkler System
Wheelchair Accessible (Rooms)
Dishwasher
Disposal
Ice Maker
Granite Countertops
Stainless Steel Appliances
Pantry
Island Kitchen
Eat-in Kitchen
Kitchen
Microwave
Oven
Range
Refrigerator
Freezer
Hardwood Floors
Carpet
Tile Floors
Dining Room
Den
Sunroom
Built-In Bookshelves
Crown Molding
Vaulted Ceiling
Bay Window
Views
Walk-In Closets
Linen Closet
Furnished
Double Pane Windows
Window Coverings
Balcony
Patio
Yard
Parking
Surface Lot
Call for details.
Covered
Call for details
Security
Package Service
Controlled Access
Property Manager on Site
Gated
Pet Policy
Dogs and Cats Allowed
$10 Monthly Pet Rent
$300 Fee
100 lb Weight Limit
2 Pet Limit
Commuter Rail
Atlanta
Drive:
26 min
18.7 mi
Transit / Subway
North Springs
Drive:
14 min
8.3 mi
Sandy Springs Station
Drive:
13 min
9.0 mi
Dunwoody
Drive:
16 min
10.2 mi
Medical Center
Drive:
17 min
10.7 mi
Doraville
Drive:
24 min
15.5 mi
Universities
Drive:
10 min
5.0 mi
Drive:
14 min
9.2 mi
Drive:
20 min
10.1 mi
Drive:
16 min
10.2 mi
Parks & Recreation
Wills Park
Drive:
9 min
3.1 mi
Big Creek Greenway
Drive:
7 min
3.3 mi
Autrey Mill Nature Preserve
Drive:
12 min
6.0 mi
Chattahoochee River Environmental Education Center
Drive:
13 min
6.2 mi
Chattahoochee River National Recreation Area - Island Ford
Drive:
11 min
6.5 mi
Shopping Centers & Malls
Walk:
12 min
0.7 mi
Walk:
14 min
0.7 mi
Drive:
4 min
1.1 mi
Schools
Attendance Zone
Nearby
Property Identified
Northwood Elementary School
Grades PK-5
644 Students
(470) 254-6390
Haynes Bridge Middle School
Grades 6-8
612 Students
(470) 254-7030
Centennial High School
Grades 9-12
1,788 Students
(470) 254-4230
Atlanta Academy
Grades PK-8
349 Students
(678) 461-6102
Dba/Alexander Preparatory School
Grades 6-12
19 Students
(404) 513-9914
School data provided by GreatSchools
North Fulton in Alpharetta, GA
Schools
Restaurants
Groceries
Coffee
Banks
Shops
Fitness
Walk Score® measures the walkability of any address. Transit Score® measures access to public transit. Bike Score® measures the bikeability of any address.
Learn How It Works Detailed Scores
Other Available Apartments
Popular Searches
Alpharetta Apartments for Rent in Your Budget



