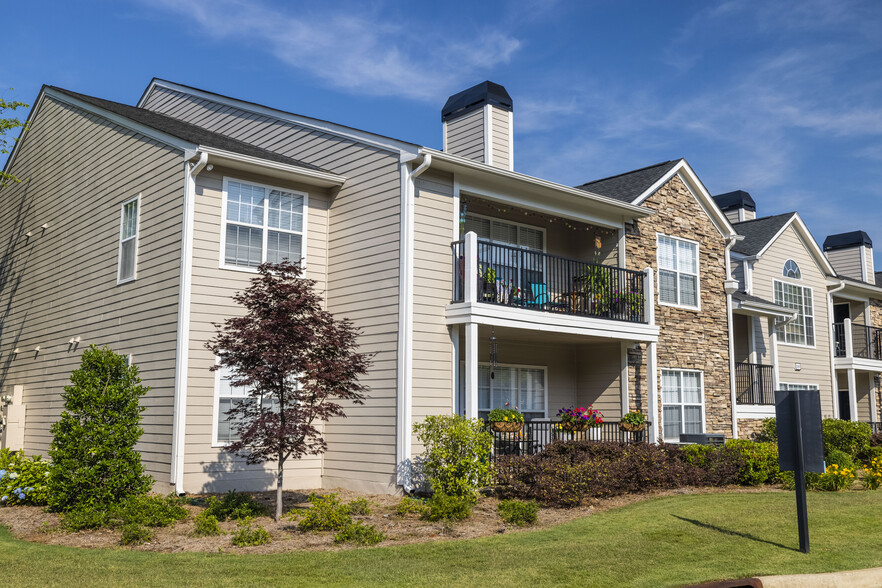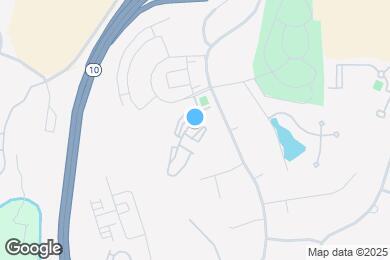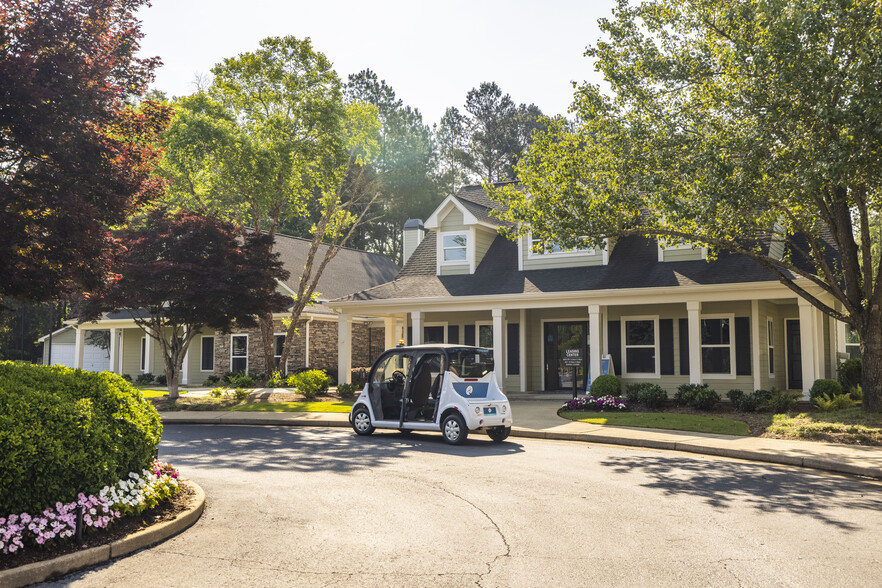1 / 14
14 Images
3D Tours
Monthly Rent $1,185 - $2,054
Beds 1 - 2
Baths 1 - 2
2A
$1,520 – $1,771
2 beds , 2 baths , 1,232 Sq Ft
A1
$1,435 – $1,694
1 bed , 1 bath , 648 Sq Ft
A3
$1,507 – $1,744
1 bed , 1 bath , 789 Sq Ft
1A
$1,375 – $1,627
1 bed , 1 bath , 834 Sq Ft
2A
$1,520 – $1,771
2 beds , 2 baths , 1,232 Sq Ft
2D
$1,579 – $1,860
2 beds , 2 baths , 1,257 Sq Ft
B1
$1,665 – $1,943
2 beds , 2 baths , 1,000 Sq Ft
B2
$1,799 – $2,054
2 beds , 2 baths , 1,050 Sq Ft
2AX
$1,621 – $1,883
2 beds , 2 baths , 1,232 Sq Ft
2DX
$1,685 – $1,938
2 beds , 2 baths , 1,257 Sq Ft
2AR
$1,700 – $1,935
2 beds , 2 baths , 1,232 Sq Ft
1AX
$1,185 – $1,480
1 bed , 1 bath , 834 Sq Ft , Not Available
1D
$1,410
1 bed , 1 bath , 895 Sq Ft , Not Available
1DX
$1,510 – $1,520
1 bed , 1 bath , 895 Sq Ft , Not Available
A2
$1,653 – $1,683
1 bed , 1 bath , 648 Sq Ft , Not Available
2AXW
$1,700 – $1,720
2 beds , 2 baths , 1,232 Sq Ft , Not Available
2DXW
$1,745
2 beds , 2 baths , 1,257 Sq Ft , Not Available
2DR
$1,763
2 beds , 2 baths , 1,257 Sq Ft , Not Available
B2H
$1,895
2 beds , 2 baths , 1,050 Sq Ft , Not Available
Show Unavailable Floor Plans (8)
Hide Unavailable Floor Plans
A1
$1,435 – $1,694
1 bed , 1 bath , 648 Sq Ft
A3
$1,507 – $1,744
1 bed , 1 bath , 789 Sq Ft
1A
$1,375 – $1,627
1 bed , 1 bath , 834 Sq Ft
1AX
$1,185 – $1,480
1 bed , 1 bath , 834 Sq Ft , Not Available
1D
$1,410
1 bed , 1 bath , 895 Sq Ft , Not Available
1DX
$1,510 – $1,520
1 bed , 1 bath , 895 Sq Ft , Not Available
A2
$1,653 – $1,683
1 bed , 1 bath , 648 Sq Ft , Not Available
Show Unavailable Floor Plans (4)
Hide Unavailable Floor Plans
2A
$1,520 – $1,771
2 beds , 2 baths , 1,232 Sq Ft
2D
$1,579 – $1,860
2 beds , 2 baths , 1,257 Sq Ft
B1
$1,665 – $1,943
2 beds , 2 baths , 1,000 Sq Ft
B2
$1,799 – $2,054
2 beds , 2 baths , 1,050 Sq Ft
2AX
$1,621 – $1,883
2 beds , 2 baths , 1,232 Sq Ft
2DX
$1,685 – $1,938
2 beds , 2 baths , 1,257 Sq Ft
2AR
$1,700 – $1,935
2 beds , 2 baths , 1,232 Sq Ft
2AXW
$1,700 – $1,720
2 beds , 2 baths , 1,232 Sq Ft , Not Available
2DXW
$1,745
2 beds , 2 baths , 1,257 Sq Ft , Not Available
2DR
$1,763
2 beds , 2 baths , 1,257 Sq Ft , Not Available
B2H
$1,895
2 beds , 2 baths , 1,050 Sq Ft , Not Available
Show Unavailable Floor Plans (4)
Hide Unavailable Floor Plans
Note: Based on community-supplied data and independent market research. Subject to change without notice.
Lease Terms
6 months, 7 months, 8 months, 9 months, 10 months, 11 months, 12 months, 13 months, 14 months, 15 months
Expenses
Recurring
$20
Cat Rent:
$20
Dog Rent:
One-Time
$300
Admin Fee:
$60
Application Fee:
$300
Cat Fee:
$300
Dog Fee:
Westpark Club Rent Calculator
Print Email
Print Email
Pets
No Dogs
1 Dog
2 Dogs
3 Dogs
4 Dogs
5 Dogs
No Cats
1 Cat
2 Cats
3 Cats
4 Cats
5 Cats
No Birds
1 Bird
2 Birds
3 Birds
4 Birds
5 Birds
No Fish
1 Fish
2 Fish
3 Fish
4 Fish
5 Fish
No Reptiles
1 Reptile
2 Reptiles
3 Reptiles
4 Reptiles
5 Reptiles
No Other
1 Other
2 Other
3 Other
4 Other
5 Other
Expenses
1 Applicant
2 Applicants
3 Applicants
4 Applicants
5 Applicants
6 Applicants
No Vehicles
1 Vehicle
2 Vehicles
3 Vehicles
4 Vehicles
5 Vehicles
Vehicle Parking
Only Age 18+
Note: Based on community-supplied data and independent market research. Subject to change without notice.
Monthly Expenses
* - Based on 12 month lease
About Westpark Club
Come home to bright, classic comfort at Westpark Club. The spacious, sophisticated interiors of our 1 & 2 bedroom apartments inspire you from every angle, while our community amenities were designed to enhance your routine and streamline your days.
This is your perfect retreat near UGA, Epps Bridge Centre, SR 316, Atlanta Hwy with access to abundant options for fun and necessities. Get cozy, stay connected, and revel in all the convenience.
Westpark Club is located in
Athens , Georgia
in the 30606 zip code.
Special Features
Top Floor
Wood Inspired Plank Flooring
9 Ft Ceilings
Elegant Subway Tile Back-Splash
OnSiteManagement
Outdoor kitchen w/ gas grills
Standalone kitchen islands*
Corner unit
Designer Cabinetry with Handle Pulls
Plush upgraded carpeting*
Scenic Views
Walk-In Closets
24-Hr Emergency Maintenance
Hazel white granite countertops with pendant lighting*
Pet Park
Pet-Friendly
Undermount Kitchen Sink
1 & 2 Bedroom Apartments
2nd Floor
9 Ft Ceilings In Select Units
HandiCap Accessible
Luxurious Soaking Tubs with Subway Tile Surround
Modern Clubhouse
Plush Carpet in Bedrooms
Plush Neutral Carpeting
Subway Tile Backsplashes
Two-Tone Designer Paint Finishes
Wood View
Controlled Access Gates
Fire Place
Hazel White Granite Counter-Tops with Pendant Lighting
Open Floor Plans
Whirlpool Stainless Steel Appliance Package
Wood Inspired Flooring
1st Floor
Complementary Amenity Wifi
Designer cabinetry with pulls
Granite Countertops
Kitchen Breakfast Bars
Luminous Double Windows
Newly renovated Cyber Cafe
Smoke- Free Apartment Homes
Whirlpool stainless steel appliances*
2-Tone Designer Paint
Ceiling fans with lighting packages*
Crown Moulding Accents
Elegant subway tile backsplash*
Energy efficient double pane windows
Outdoor gas fire pit
Package Lockers
Picnic Areas w/ BBQ Grills
Standalone Kitchen Island
Vaulted Ceiling
Whirlpool Full Sized Stackable Washer and Dryer
Wood inspired plank flooring*
Floorplan Amenities
High Speed Internet Access
Wi-Fi
Washer/Dryer
Washer/Dryer Hookup
Air Conditioning
Heating
Ceiling Fans
Cable Ready
Trash Compactor
Storage Space
Tub/Shower
Wheelchair Accessible (Rooms)
Dishwasher
Disposal
Ice Maker
Granite Countertops
Stainless Steel Appliances
Eat-in Kitchen
Kitchen
Microwave
Oven
Range
Refrigerator
Carpet
Vinyl Flooring
Dining Room
Crown Molding
Vaulted Ceiling
Views
Walk-In Closets
Double Pane Windows
Window Coverings
Balcony
Patio
Porch
Security
Controlled Access
Property Manager on Site
Pet Policy
Dogs and Cats Allowed
$300 for second pet
$20 Monthly Pet Rent
$300 Fee
75 lb Weight Limit
2 Pet Limit
Universities
Drive:
10 min
5.6 mi
Drive:
14 min
8.2 mi
Drive:
13 min
9.0 mi
Parks & Recreation
Georgia River Network
Drive:
10 min
4.7 mi
University of Georgia Observatory
Drive:
14 min
6.1 mi
Trial Gardens at UGA
Drive:
14 min
6.1 mi
Bear Hollow Zoo
Drive:
13 min
6.2 mi
Georgia Museum of Natural History
Drive:
14 min
6.3 mi
Shopping Centers & Malls
Walk:
13 min
0.7 mi
Walk:
16 min
0.9 mi
Walk:
17 min
0.9 mi
Schools
Attendance Zone
Nearby
Property Identified
Rocky Branch Elementary School
Grades PK-5
595 Students
(706) 769-3235
Timothy Elementary School
Grades PK-5
536 Students
(706) 549-0107
Oconee County Middle School
Grades 6-8
926 Students
(706) 769-3575
Clarke Middle School
Grades 6-8
708 Students
(706) 543-6547
North Oconee High School
Grades 9-12
1,479 Students
(706) 769-7760
Clarke Central High School
Grades 9-12
1,836 Students
(706) 357-5200
Athens Seventh Day Adventist E
Grades 1-7
(706) 549-9592
Waseca Learning Environment
Grades PK-7
105 Students
(706) 543-4473
Athens Academy
Grades PK-12
956 Students
(706) 549-9225
School data provided by GreatSchools
Jennings Mill in Bogart, GA
Schools
Restaurants
Groceries
Coffee
Banks
Shops
Fitness
Walk Score® measures the walkability of any address. Transit Score® measures access to public transit. Bike Score® measures the bikeability of any address.
Learn How It Works Detailed Scores
Other Available Apartments
Popular Searches
Athens Apartments for Rent in Your Budget



