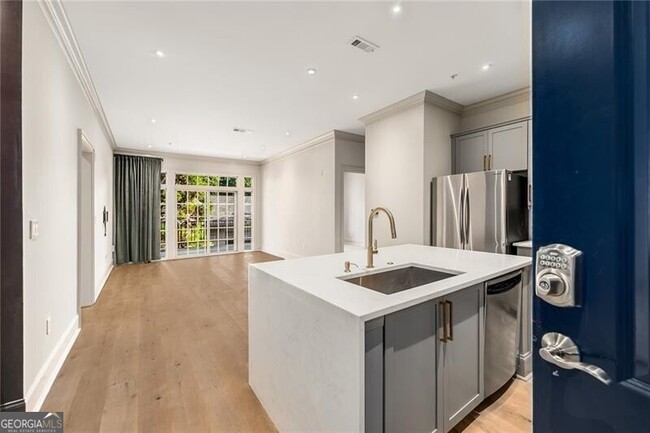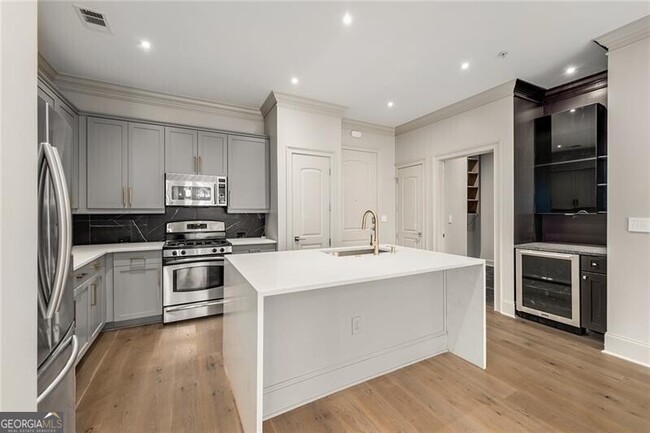Piedmont Park as your back yard! The versatile floor plan offers flowing open living space with large center kitchen island, a dry bar with a wine refrigerator and access to a rare, 300 sqft outdoor space expanding your living room to the outdoors. The large primary bedroom and en-suite features a double vanity, stall shower, and separate bathtub configuration flanked by a spacious walk-in, custom-build closet. Additionally, there is a second flex space bedroom/office that includes a Murphy bed, a separate bathroom with a stall shower and its own walk-in custom build closet system. To top off the interior features; a rare for a condo, full laundry room with additional custom build shelving and storage system. As mentioned before - the outdoor space is unmatched within the building and likely among other surrounding condos. Three-hundred square feet of private outdoor space - plenty of room for a full outdoor dining table and outdoor living room - entertain away! Recent updates include engineered, reclaimed wood flooring throughout all living areas, slate floor in the laundry room, every surface was painted - including kitchen and bath cabinets, expanded quartz water-fall counter island, backsplash with coordinating electrical outlets, under cabinet lighting, cabinet and door hardware, extensive additional (28) led recessed lighting throughout, and again, custom closet systems in both bedrooms and laundry room. This is one not to be missed.
1055 Piedmont Ave NE is located in Atlanta, Georgia in the 30309 zip code.




































