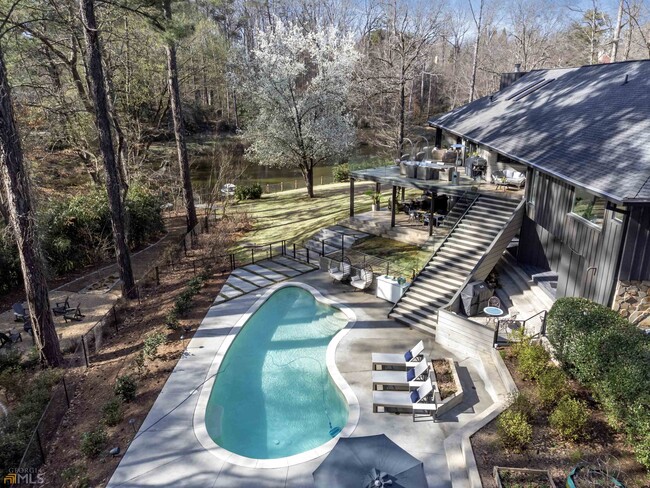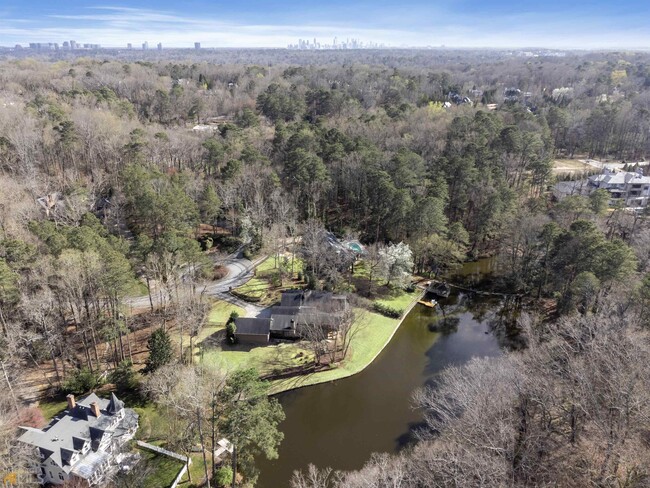Heards Ferry Elementary School
Grades PK-5
703 Students
(470) 254-6190





































































Note: Price and availability subject to change without notice. Note: Based on community-supplied data and independent market research. Subject to change without notice.
Contact office for Lease Terms
Situated on an oversized lot and located at the end of a cul-de-sac, this rare, private, waterfront home is the epitome of a luxurious retreat. The 12 ft impressive glass front door opens to a modern luxury home flowing with space and light, tree level vistas of pond and an illuminated fountain. The sun-kissed hard wood floors, cathedral ceilings and modern amenities facilitate a sense of comfort and relaxation. Views showcasing the expansive backyard, private heated saline pool and private pond shared with only 3 other homes are artfully captured throughout the home. Stunning stone-covered linear fireplace marks the center of the living room creating a perfect gathering spot. The contemporary modern chef’s kitchen is complete with all high-end appliances, two dishwashers, large eat-in kitchen island, and views looking over the deck and backyard. Sliding glass panels off the kitchen open to the upper entertaining deck perfect for large-scale entertaining, yet very comfortable and ideal for everyday living. Also on the main level is the spa-like primary suite finished with an impressive walk-in closet and a breathtaking marble bathroom featuring: two-sink floating vanity, two-sided frameless glass shower integrated with a smart panel to control the rain shower heads and multiple wall jets, and soaking tub overlooking the private water features in the backyard. Downstairs houses 3 additional bedrooms, designated office space and a separate gym all with sliding glass panels and views of the verdant backyard bringing the outdoors in. The backyard is an absolute paradise with privacy from every angle. Features include a lower full-season covered patio, pool, gazebo sitting over the pond, mature trees scattered throughout, and lush landscape with extensive exterior lighting. The atmospheric vibes provided inside and outside of this home are perfect for family and entertaining alike. This home also features a two-car attached garage, spacious laundry on the main, built-in speaker system, and fully fenced in backyard. Enjoy the lifestyle this active community affords, in a coveted Buckhead location, minutes to top public/private schools, Chastain Park, shopping & retail, 75/285/400.
1140 Swathmore Dr NW is located in Atlanta, Georgia in the 30327 zip code.
Protect yourself from fraud. Do not send money to anyone you don't know.
Grades PK-12
618 Students
(678) 761-7992
Ratings give an overview of a school's test results. The ratings are based on a comparison of test results for all schools in the state.
School boundaries are subject to change. Always double check with the school district for most current boundaries.
Submitting Request
Many properties are now offering LIVE tours via FaceTime and other streaming apps. Contact Now: