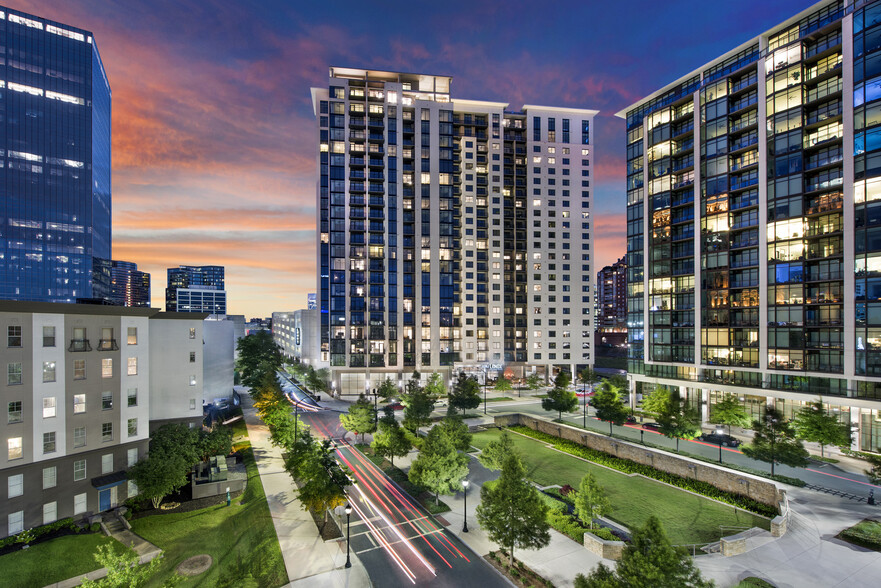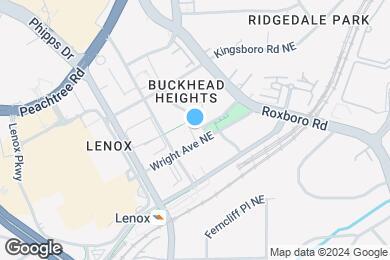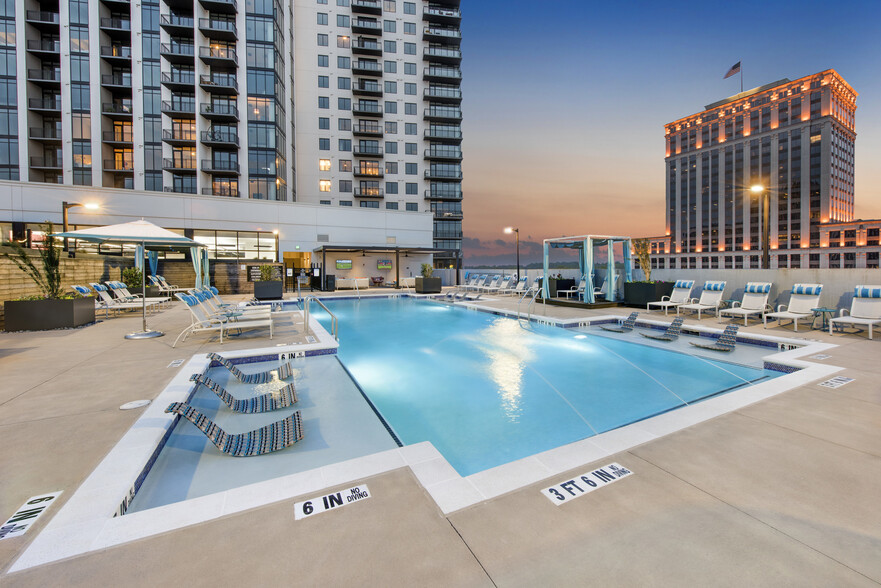1 / 35
35 Images
3D Tours
Waived admin fee
Sign a lease and receive a Waived Admin Fee! T&C apply, contact our office for details.
Monthly Rent $1,651 - $7,275
Beds 1 - 3
Baths 1 - 2
A4
$1,787 – $2,293
1 bed , 1 bath , 840 Sq Ft
2-3101
2-31...
$1,787
798
2-3509
2-35...
$1,852
840
2-3403
2-34...
$1,797
798
A3a
$1,697 – $2,145
1 bed , 1 bath , 738 Sq Ft
2-3108
2-31...
$1,722
706
2-3202
2-32...
$1,697
702
A2b
$1,768 – $2,209
1 bed , 1 bath , 638 Sq Ft
2-3200
2-32...
$1,768
638
A3b
$1,651 – $2,255
1 bed , 1 bath , 718 Sq Ft
1-1912
1-19...
$1,846
718
C6
$2,823 – $3,758
2 beds , 2 baths , 1,248 Sq Ft
1-413
1-41...
$2,823
1,248
1-204
1-20...
$2,913
1,248
1-1504
1-15...
$3,053
1,248
C5
$2,243 – $2,940
2 beds , 2 baths , 1,149 Sq Ft
2-3204
2-32...
$2,243
1,112
2-3112
2-31...
$2,268
1,115
D6
$3,207 – $4,033
3 beds , 2 baths , 1,513 Sq Ft
1-714
1-71...
$3,232
1,513
1-414
1-41...
$3,207
1,513
A4
$1,787 – $2,293
1 bed , 1 bath , 840 Sq Ft
2-3101
2-31...
$1,787
798
2-3509
2-35...
$1,852
840
2-3403
2-34...
$1,797
798
A5
$1,990 – $2,923
1 bed , 1 bath , 909 Sq Ft
1-1200
1-12...
$2,370
917
Show More Results (1)
A3a
$1,697 – $2,145
1 bed , 1 bath , 738 Sq Ft
2-3108
2-31...
$1,722
706
2-3202
2-32...
$1,697
702
A3
$1,750 – $2,574
1 bed , 1 bath , 711 Sq Ft
1-1706
1-17...
$2,100
710
Show More Results (1)
A2b
$1,768 – $2,209
1 bed , 1 bath , 638 Sq Ft
2-3200
2-32...
$1,768
638
A3d
$1,952 – $2,565
1 bed , 1 bath , 769 Sq Ft
1-1602
1-16...
$2,092
769
A3b
$1,651 – $2,255
1 bed , 1 bath , 718 Sq Ft
1-1912
1-19...
$1,846
718
C7a
$2,400 – $3,203
2 beds , 2 baths , 1,334 Sq Ft
1-203
1-20...
$2,400
1,334
C6
$2,823 – $3,758
2 beds , 2 baths , 1,248 Sq Ft
1-413
1-41...
$2,823
1,248
1-204
1-20...
$2,913
1,248
1-1504
1-15...
$3,053
1,248
C5a
$2,997 – $4,010
2 beds , 2 baths , 1,161 Sq Ft
1-1001
1-10...
$2,997
1,161
1-1901
1-19...
$3,157
1,161
C8P
$4,817 – $6,205
2 beds , 2 baths , 1,422 Sq Ft
1-2205
1-22...
$4,817
1,422
C11P
$5,598 – $7,275
2 beds , 2 baths , 1,726 Sq Ft
1-2206
1-22...
$5,598
1,726
C7
$2,510 – $3,137
2 beds , 2 baths , 1,311 Sq Ft
2-3316
2-33...
$2,510
1,311
C5
$2,243 – $2,940
2 beds , 2 baths , 1,149 Sq Ft
2-3204
2-32...
$2,243
1,112
2-3112
2-31...
$2,268
1,115
D8P
$4,693 – $5,777
3 beds , 2 baths , 1,739 Sq Ft
1-2103
1-21...
$4,693
1,739
D6
$3,207 – $4,033
3 beds , 2 baths , 1,513 Sq Ft
1-714
1-71...
$3,232
1,513
1-414
1-41...
$3,207
1,513
A2
Call for Rent
1 bed , 1 bath , 625 Sq Ft , Not Available
A2a
Call for Rent
1 bed , 1 bath , 630 Sq Ft , Not Available
A3c
Call for Rent
1 bed , 1 bath , 754 Sq Ft , Not Available
A3e
Call for Rent
1 bed , 1 bath , 787 Sq Ft , Not Available
A5P
Call for Rent
1 bed , 1 bath , 917 Sq Ft , Not Available
A7P
Call for Rent
1 bed , 1 bath , 1,175 Sq Ft , Not Available
B5
Call for Rent
2 beds , 1 bath , 1,036 Sq Ft , Not Available
C7bP
Call for Rent
2 beds , 2 baths , 1,381 Sq Ft , Not Available
D14P
Call for Rent
3 beds , 2 baths , 2,495 Sq Ft , Not Available
Show Unavailable Floor Plans (9)
Hide Unavailable Floor Plans
A4
$1,787 – $2,293
1 bed , 1 bath , 840 Sq Ft
2-3101
2-31...
$1,787
798
2-3509
2-35...
$1,852
840
2-3403
2-34...
$1,797
798
A5
$1,990 – $2,923
1 bed , 1 bath , 909 Sq Ft
1-1200
1-12...
$2,370
917
Show More Results (1)
A3a
$1,697 – $2,145
1 bed , 1 bath , 738 Sq Ft
2-3108
2-31...
$1,722
706
2-3202
2-32...
$1,697
702
A3
$1,750 – $2,574
1 bed , 1 bath , 711 Sq Ft
1-1706
1-17...
$2,100
710
Show More Results (1)
A2b
$1,768 – $2,209
1 bed , 1 bath , 638 Sq Ft
2-3200
2-32...
$1,768
638
A3d
$1,952 – $2,565
1 bed , 1 bath , 769 Sq Ft
1-1602
1-16...
$2,092
769
A3b
$1,651 – $2,255
1 bed , 1 bath , 718 Sq Ft
1-1912
1-19...
$1,846
718
A2
Call for Rent
1 bed , 1 bath , 625 Sq Ft , Not Available
A2a
Call for Rent
1 bed , 1 bath , 630 Sq Ft , Not Available
A3c
Call for Rent
1 bed , 1 bath , 754 Sq Ft , Not Available
A3e
Call for Rent
1 bed , 1 bath , 787 Sq Ft , Not Available
A5P
Call for Rent
1 bed , 1 bath , 917 Sq Ft , Not Available
A7P
Call for Rent
1 bed , 1 bath , 1,175 Sq Ft , Not Available
Show Unavailable Floor Plans (6)
Hide Unavailable Floor Plans
C7a
$2,400 – $3,203
2 beds , 2 baths , 1,334 Sq Ft
1-203
1-20...
$2,400
1,334
C6
$2,823 – $3,758
2 beds , 2 baths , 1,248 Sq Ft
1-413
1-41...
$2,823
1,248
1-204
1-20...
$2,913
1,248
1-1504
1-15...
$3,053
1,248
C5a
$2,997 – $4,010
2 beds , 2 baths , 1,161 Sq Ft
1-1001
1-10...
$2,997
1,161
1-1901
1-19...
$3,157
1,161
C8P
$4,817 – $6,205
2 beds , 2 baths , 1,422 Sq Ft
1-2205
1-22...
$4,817
1,422
C11P
$5,598 – $7,275
2 beds , 2 baths , 1,726 Sq Ft
1-2206
1-22...
$5,598
1,726
C7
$2,510 – $3,137
2 beds , 2 baths , 1,311 Sq Ft
2-3316
2-33...
$2,510
1,311
C5
$2,243 – $2,940
2 beds , 2 baths , 1,149 Sq Ft
2-3204
2-32...
$2,243
1,112
2-3112
2-31...
$2,268
1,115
B5
Call for Rent
2 beds , 1 bath , 1,036 Sq Ft , Not Available
C7bP
Call for Rent
2 beds , 2 baths , 1,381 Sq Ft , Not Available
Show Unavailable Floor Plans (2)
Hide Unavailable Floor Plans
D8P
$4,693 – $5,777
3 beds , 2 baths , 1,739 Sq Ft
1-2103
1-21...
$4,693
1,739
D6
$3,207 – $4,033
3 beds , 2 baths , 1,513 Sq Ft
1-714
1-71...
$3,232
1,513
1-414
1-41...
$3,207
1,513
D14P
Call for Rent
3 beds , 2 baths , 2,495 Sq Ft , Not Available
Show Unavailable Floor Plans (1)
Hide Unavailable Floor Plans
Note: Based on community-supplied data and independent market research. Subject to change without notice.
Property Map
Lease Terms
3 months, 4 months, 5 months, 6 months, 7 months, 8 months, 9 months, 10 months, 11 months, 12 months, 13 months
Expenses
Recurring
$50
Unassigned Other Parking:
$20
Cat Rent:
$20
Dog Rent:
One-Time
$250
Admin Fee:
$150
Application Fee:
$500
Cat Fee:
$500
Dog Fee:
AMLI Lenox Rent Calculator
Print Email
Print Email
Pets
No Dogs
1 Dog
2 Dogs
3 Dogs
4 Dogs
5 Dogs
No Cats
1 Cat
2 Cats
3 Cats
4 Cats
5 Cats
No Birds
1 Bird
2 Birds
3 Birds
4 Birds
5 Birds
No Fish
1 Fish
2 Fish
3 Fish
4 Fish
5 Fish
No Reptiles
1 Reptile
2 Reptiles
3 Reptiles
4 Reptiles
5 Reptiles
No Other
1 Other
2 Other
3 Other
4 Other
5 Other
Expenses
1 Applicant
2 Applicants
3 Applicants
4 Applicants
5 Applicants
6 Applicants
No Vehicles
1 Vehicle
2 Vehicles
3 Vehicles
4 Vehicles
5 Vehicles
Vehicle Parking
Unassigned Covered
Unassigned Other
Unassigned Covered
Unassigned Other
Unassigned Covered
Unassigned Other
Unassigned Covered
Unassigned Other
Unassigned Covered
Unassigned Other
Only Age 18+
Note: Based on community-supplied data and independent market research. Subject to change without notice.
Monthly Expenses
* - Based on 12 month lease
About AMLI Lenox
Our apartments near Lenox Mall offer luxurious city living in Buckhead, Atlanta. Find an abundance of dining and entertainment options readily available at nearby Lenox Square Mall, the upscale Phipps Plaza and Buckhead Village. Hop on the train at the Lenox MARTA station just a few blocks away and commute to Downtown Atlanta in 15 minutes or Hartsfield-Jackson Atlanta International Airport in half an hour. Runners, walkers and cyclists enjoy access to the 5.2-mile Path400 trail connecting Lenox apartment residents to schools, shopping, business districts and the Atlanta Beltline.
AMLI Lenox is located in
Atlanta , Georgia
in the 30326 zip code.
This apartment community was built in 2019 and has 23 stories with 391 units.
Special Features
Adjacent to the 1.5-acre Marie Sims Park
3 cm quartz countertops in kitchens and baths
Comfortable soaking tubs
Roller shades on all windows
Screen Porch
Secure bike repair and storage room
Stainless steel ENERGY STAR® Whirlpool appliance suite
Two designer finish packages available
8-foot interior doors
Breatheasy® smoke free community – inside and out
Convenient rideshare pick up/drop off
Double vanities*
Gas cooktops/ranges
Glass showers
Sky Deck
Designer lighting package
Elegant Euro-style kitchen cabinetry
Smoke-free amenities & common areas
Washers and dryers provided in every home
Exclusive Penthouse Amenities: clubroom, wine-tasting room, terrace and fitness center
"The Basement" game room and theater
Amenity deck with outdoor living rooms, grilling/dining areas and gardens
BreathEasy community inside and out
Easy access to MARTA and Buckhead shopping/restaurants/businesses
Stainless steel ENERGY STAR® Whirlpool appliance suite
22-story high-rise and adjacent 5- story midrise in the heart of Buckhead
Designed for LEED Gold® certification
Stainless steel ENERGY STAR?? Whirlpool appliance suite
Water-saving faucets, showerheads and toilets
DIY maker space
Electric car charging stations
The Basement
Floorplan Amenities
High Speed Internet Access
Wi-Fi
Washer/Dryer
Air Conditioning
Heating
Ceiling Fans
Smoke Free
Cable Ready
Security System
Storage Space
Double Vanities
Tub/Shower
Sprinkler System
Framed Mirrors
Dishwasher
Disposal
Ice Maker
Granite Countertops
Stainless Steel Appliances
Island Kitchen
Kitchen
Microwave
Oven
Range
Refrigerator
Freezer
Hardwood Floors
Basement
Mud Room
Built-In Bookshelves
Vaulted Ceiling
Views
Walk-In Closets
Window Coverings
Balcony
Porch
Deck
Parking
Covered
Call for details
Other
Call for details
$50
Security
Package Service
Controlled Access
Property Manager on Site
Concierge
Gated
Pet Policy
Dogs and Cats Allowed
$20 Monthly Pet Rent
$500 Fee
75 lb Weight Limit
2 Pet Limit
Airport
Hartsfield - Jackson Atlanta International
Drive:
28 min
17.7 mi
Commuter Rail
Atlanta
Drive:
8 min
4.9 mi
Transit / Subway
Lenox
Walk:
7 min
0.4 mi
Brookhaven - Oglethorpe
Drive:
5 min
1.8 mi
Lindbergh Center
Drive:
6 min
2.9 mi
Buckhead
Drive:
7 min
3.9 mi
Chamblee
Drive:
10 min
4.7 mi
Universities
Drive:
8 min
3.2 mi
Drive:
11 min
5.1 mi
Drive:
11 min
5.1 mi
Drive:
13 min
5.6 mi
Parks & Recreation
Atlanta History Center
Drive:
5 min
2.3 mi
Atlanta Audubon Society
Drive:
6 min
2.4 mi
Blue Heron Nature Preserve
Drive:
6 min
2.4 mi
Chastain Park
Drive:
12 min
4.3 mi
Atlanta Botanical Garden
Drive:
9 min
4.9 mi
Shopping Centers & Malls
Walk:
5 min
0.3 mi
Walk:
7 min
0.4 mi
Walk:
8 min
0.5 mi
Military Bases
Drive:
20 min
11.1 mi
Drive:
23 min
12.7 mi
Drive:
30 min
14.5 mi
Schools
Attendance Zone
Nearby
Property Identified
Smith Elementary School
Grades PK-5
865 Students
(404) 802-3880
Woodward Elementary School
Grades PK-5
544 Students
(678) 874-7802
Sutton Middle School
Grades 6-8
1,548 Students
(404) 802-5600
North Atlanta High School
Grades 9-12
2,316 Students
(404) 802-4700
Cross Keys High School
Grades 9-12
1,714 Students
(678) 874-6102
The Piedmont School of Atlanta
Grades K-6
(404) 382-8200
Atlanta International School
Grades PK-12
1,316 Students
(404) 841-3840
School data provided by GreatSchools
Buckhead in Atlanta, GA
Schools
Restaurants
Groceries
Coffee
Banks
Shops
Fitness
Walk Score® measures the walkability of any address. Transit Score® measures access to public transit. Bike Score® measures the bikeability of any address.
Learn How It Works Detailed Scores
Other Available Apartments
Popular Searches
Atlanta Apartments for Rent in Your Budget



