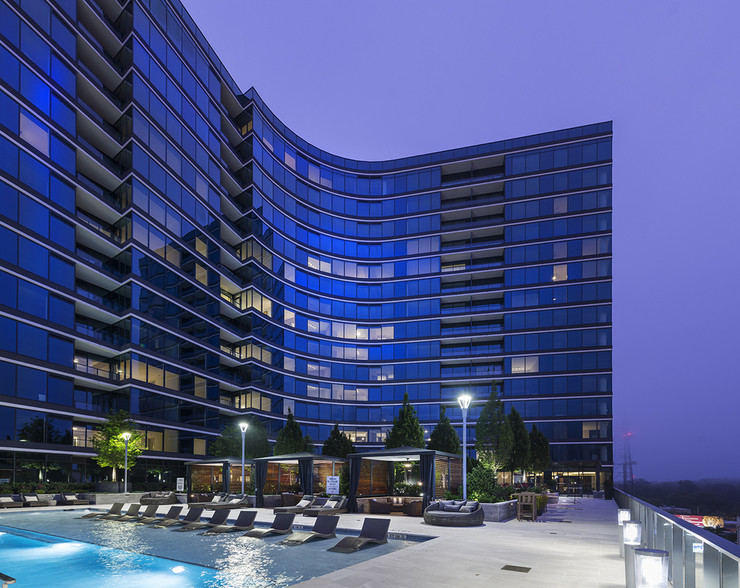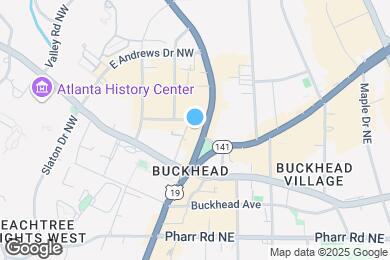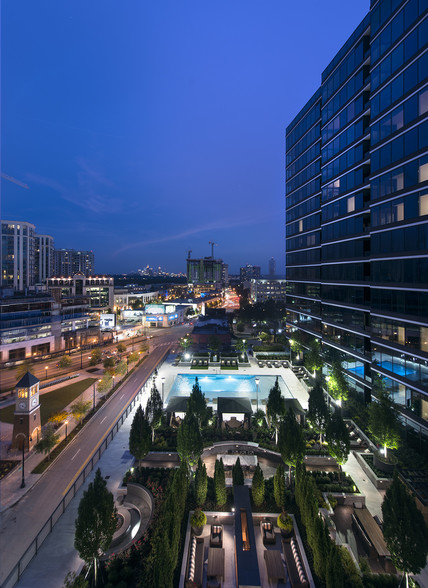1 / 24
24 Images
3D Tours
Rent Specials
Please note... ; Actual monthly rental payments may vary and will be as described in the lease contract. Ask Leasing Agent for details. $500 OFF! ; With a 12-month Lease, Additional $500 off if applied by Sunday 6 WEEKS FREE! ; With a 12-month Lease, you can receive up to 6 weeks FREE if move in by 05/15. Rent credit to be given in accordance with the Lease Contract.
Monthly Rent $1,788 - $11,686
Beds Studio - 3
Baths 1 - 3
D
$1,832 – $2,488
1 bed , 1 bath , 726 Sq Ft
V
$2,581 – $3,567
2 beds , 2 baths , 1,413 – 1,416 Sq Ft
T
$2,675 – $3,760
2 beds , 2 baths , 1,370 Sq Ft
U
$3,154 – $4,145
2 beds , 2 baths , 1,380 Sq Ft
O
$2,678 – $3,818
2 beds , 2 baths , 1,166 – 1,227 Sq Ft
Q
$2,508 – $3,500
2 beds , 2 baths , 1,289 Sq Ft
S
$2,607 – $3,602
2 beds , 2 baths , 1,341 Sq Ft
A
$1,788 – $2,638
Studio , 1 bath , 627 Sq Ft
C
$2,008 – $2,431
Studio , 1 bath , 686 Sq Ft
G
$1,959 – $2,660
1 bed , 1 bath , 815 Sq Ft
F
$2,031 – $2,942
1 bed , 1 bath , 781 – 823 Sq Ft
J
$2,224 – $3,028
1 bed , 1 bath , 842 – 879 Sq Ft
L
$2,458 – $3,397
1 bed , 1 bath , 859 – 888 Sq Ft
D
$1,832 – $2,488
1 bed , 1 bath , 726 Sq Ft
I
$2,296 – $3,190
1 bed , 1 bath , 868 Sq Ft
K
$2,286 – $3,112
1 bed , 1 bath , 871 – 872 Sq Ft
H
$2,185 – $2,977
1 bed , 1 bath , 790 – 883 Sq Ft
E
$2,094 – $2,855
1 bed , 1 bath , 784 Sq Ft
N
$1,918 – $2,618
2 beds , 2 baths , 979 Sq Ft
V
$2,581 – $3,567
2 beds , 2 baths , 1,413 – 1,416 Sq Ft
T
$2,675 – $3,760
2 beds , 2 baths , 1,370 Sq Ft
U
$3,154 – $4,145
2 beds , 2 baths , 1,380 Sq Ft
PH03
$3,759 – $5,265
2 beds , 2 baths , 1,613 Sq Ft
O
$2,678 – $3,818
2 beds , 2 baths , 1,166 – 1,227 Sq Ft
Q
$2,508 – $3,500
2 beds , 2 baths , 1,289 Sq Ft
S
$2,607 – $3,602
2 beds , 2 baths , 1,341 Sq Ft
PH12
$8,848 – $11,686
3 beds , 3 baths , 3,068 Sq Ft
B
$1,853 – $1,967
Studio , 1 bath , 670 Sq Ft , Not Available
M
$3,103
1 bed , 1 bath , 993 Sq Ft , Not Available
P
$2,706
2 beds , 2 baths , 1,243 Sq Ft , Not Available
R
$2,947
2 beds , 2 baths , 1,353 Sq Ft , Not Available
PH05
$5,396
2 beds , 2 baths , 1,402 Sq Ft , Not Available
PH08
$5,753
2 beds , 2 baths , 1,913 Sq Ft , Not Available
PH09
$5,754
2 beds , 2 baths , 1,755 Sq Ft , Not Available
PH10
$5,886
2 beds , 2 baths , 1,706 Sq Ft , Not Available
PH11
$5,965
2 beds , 2 baths , 1,772 Sq Ft , Not Available
PH07
$6,084
3 beds , 3 baths , 2,029 Sq Ft , Not Available
PH01
$6,475
3 beds , 3 baths , 2,189 Sq Ft , Not Available
PH04
$6,921
3 beds , 3 baths , 2,310 Sq Ft , Not Available
PH13
$7,284
3 beds , 3 baths , 2,636 Sq Ft , Not Available
PH02
$7,576
3 beds , 3 baths , 2,285 Sq Ft , Not Available
Show Unavailable Floor Plans (14)
Hide Unavailable Floor Plans
A
$1,788 – $2,638
Studio , 1 bath , 627 Sq Ft
C
$2,008 – $2,431
Studio , 1 bath , 686 Sq Ft
B
$1,853 – $1,967
Studio , 1 bath , 670 Sq Ft , Not Available
Show Unavailable Floor Plans (1)
Hide Unavailable Floor Plans
G
$1,959 – $2,660
1 bed , 1 bath , 815 Sq Ft
F
$2,031 – $2,942
1 bed , 1 bath , 781 – 823 Sq Ft
J
$2,224 – $3,028
1 bed , 1 bath , 842 – 879 Sq Ft
L
$2,458 – $3,397
1 bed , 1 bath , 859 – 888 Sq Ft
D
$1,832 – $2,488
1 bed , 1 bath , 726 Sq Ft
I
$2,296 – $3,190
1 bed , 1 bath , 868 Sq Ft
K
$2,286 – $3,112
1 bed , 1 bath , 871 – 872 Sq Ft
H
$2,185 – $2,977
1 bed , 1 bath , 790 – 883 Sq Ft
E
$2,094 – $2,855
1 bed , 1 bath , 784 Sq Ft
M
$3,103
1 bed , 1 bath , 993 Sq Ft , Not Available
Show Unavailable Floor Plans (1)
Hide Unavailable Floor Plans
N
$1,918 – $2,618
2 beds , 2 baths , 979 Sq Ft
V
$2,581 – $3,567
2 beds , 2 baths , 1,413 – 1,416 Sq Ft
T
$2,675 – $3,760
2 beds , 2 baths , 1,370 Sq Ft
U
$3,154 – $4,145
2 beds , 2 baths , 1,380 Sq Ft
PH03
$3,759 – $5,265
2 beds , 2 baths , 1,613 Sq Ft
O
$2,678 – $3,818
2 beds , 2 baths , 1,166 – 1,227 Sq Ft
Q
$2,508 – $3,500
2 beds , 2 baths , 1,289 Sq Ft
S
$2,607 – $3,602
2 beds , 2 baths , 1,341 Sq Ft
P
$2,706
2 beds , 2 baths , 1,243 Sq Ft , Not Available
R
$2,947
2 beds , 2 baths , 1,353 Sq Ft , Not Available
PH05
$5,396
2 beds , 2 baths , 1,402 Sq Ft , Not Available
PH08
$5,753
2 beds , 2 baths , 1,913 Sq Ft , Not Available
PH09
$5,754
2 beds , 2 baths , 1,755 Sq Ft , Not Available
PH10
$5,886
2 beds , 2 baths , 1,706 Sq Ft , Not Available
PH11
$5,965
2 beds , 2 baths , 1,772 Sq Ft , Not Available
Show Unavailable Floor Plans (7)
Hide Unavailable Floor Plans
PH12
$8,848 – $11,686
3 beds , 3 baths , 3,068 Sq Ft
PH07
$6,084
3 beds , 3 baths , 2,029 Sq Ft , Not Available
PH01
$6,475
3 beds , 3 baths , 2,189 Sq Ft , Not Available
PH04
$6,921
3 beds , 3 baths , 2,310 Sq Ft , Not Available
PH13
$7,284
3 beds , 3 baths , 2,636 Sq Ft , Not Available
PH02
$7,576
3 beds , 3 baths , 2,285 Sq Ft , Not Available
Show Unavailable Floor Plans (5)
Hide Unavailable Floor Plans
Note: Based on community-supplied data and independent market research. Subject to change without notice.
Lease Terms
6 months, 7 months, 8 months, 9 months, 10 months, 11 months, 12 months, 13 months, 14 months, 15 months
Hanover Buckhead Village Rent Calculator
Print Email
Print Email
Choose Floor Plan
Studio
1 Bed
2 Beds
3 Beds
Pets
No Dogs
1 Dog
2 Dogs
3 Dogs
4 Dogs
5 Dogs
No Cats
1 Cat
2 Cats
3 Cats
4 Cats
5 Cats
No Birds
1 Bird
2 Birds
3 Birds
4 Birds
5 Birds
No Fish
1 Fish
2 Fish
3 Fish
4 Fish
5 Fish
No Reptiles
1 Reptile
2 Reptiles
3 Reptiles
4 Reptiles
5 Reptiles
No Other
1 Other
2 Other
3 Other
4 Other
5 Other
Expenses
1 Applicant
2 Applicants
3 Applicants
4 Applicants
5 Applicants
6 Applicants
No Vehicles
1 Vehicle
2 Vehicles
3 Vehicles
4 Vehicles
5 Vehicles
Vehicle Parking
Only Age 18+
Note: Based on community-supplied data and independent market research. Subject to change without notice.
Monthly Expenses
* - Based on 12 month lease
About Hanover Buckhead Village
Hanover Buckhead Village is the newest and most glamorous residence in Buckhead, Atlanta, and will soon feature 353 luxurious residences, including 12 top-floor penthouse homes.
Hanover Buckhead Village is located in
Atlanta , Georgia
in the 30305 zip code.
This apartment community was built in 1969 and has 21 stories with 353 units.
Special Features
12 Unique Penthouse Floor Plans Availabl
Grand 10' ceilings with floor to ceiling windows
Media Room With 147” HD Projector
24-Hour Fitness center with tablet integrated cardio equipment
Gourmet chef's kitchen
Hardwood Floors
Media room with 147 HD projector
Premium granite and quartz countertops with full-height backsplash
Private meeting room with ample seating
Resort-style pool with private pool-side cabanas and fireplace
Solar shades, dry bars, computer niches available in select homes
Sweeping Panoramic City Views
Chef-inspired kitchens with premium appliance packages, spacious islands and pantries
Modern two and three bedroom penthouse residences
National Green Building Standard Bronze Certified
Studio, one and two bedroom apartment homes
12,500 Sq Ft Of On-Property Retail
Entertaining kitchen and social lounge with billiards table
One and two-bedroom apartment plans
Private Dining Room With Terrace
Two-Level Resident Only Amenity Space
Custom space-saving double-hung walk-in closets
Energy Efficient Lighting
Solar Shades, Dry Bars, Computer Niches
Spa-inspired bathrooms with frameless glass showers*
12 Unique penthouse floor plans avialable
Italian cabinets with soft close drawers
Outdoor Conversational Fire Pit
Premium granite and quartz countertops
Programmable smart thermostats, energy-efficient lighting, and USB outlets
Walking distance to Whole Foods, West Village, and The Shops at Buckhead
Awe-inspiring views of Buckhead and Midtown
Built-in desks and bookshelves ideal for remote working*
Fully-Equipped Catering Kitchen
Modern wide-plank wood-style flooring throughout*
Open-Air Loggia With Dining Areas
Spacious bedrooms that accommodate king-sized beds*
Spa-inspired bathrooms with double vanities, frameless glass showers, and linen closets*
VIRTUAL TOURS AVAILABLE!
Floorplan Amenities
Wi-Fi
Washer/Dryer
Air Conditioning
Heating
Ceiling Fans
Smoke Free
Cable Ready
Storage Space
Double Vanities
Tub/Shower
Fireplace
Sprinkler System
Dishwasher
Disposal
Ice Maker
Granite Countertops
Stainless Steel Appliances
Pantry
Island Kitchen
Eat-in Kitchen
Kitchen
Microwave
Oven
Range
Refrigerator
Freezer
Hardwood Floors
Carpet
Tile Floors
Dining Room
Built-In Bookshelves
Views
Walk-In Closets
Linen Closet
Double Pane Windows
Window Coverings
Large Bedrooms
Balcony
Security
Package Service
Controlled Access
Property Manager on Site
Concierge
Gated
Airport
Hartsfield - Jackson Atlanta International
Drive:
25 min
16.3 mi
Commuter Rail
Atlanta
Drive:
4 min
3.2 mi
Transit / Subway
Lenox
Drive:
4 min
1.8 mi
Lindbergh Center
Drive:
5 min
2.1 mi
Brookhaven - Oglethorpe
Drive:
7 min
3.0 mi
Buckhead
Drive:
7 min
4.0 mi
Arts Center
Drive:
6 min
4.4 mi
Universities
Drive:
10 min
4.4 mi
Drive:
12 min
6.3 mi
Drive:
12 min
6.3 mi
Drive:
14 min
6.9 mi
Parks & Recreation
Atlanta History Center
Walk:
12 min
0.6 mi
Atlanta Audubon Society
Drive:
4 min
1.8 mi
Blue Heron Nature Preserve
Drive:
4 min
1.9 mi
Chastain Park
Drive:
10 min
3.3 mi
Atlanta Botanical Garden
Drive:
8 min
5.2 mi
Shopping Centers & Malls
Walk:
1 min
0.1 mi
Walk:
2 min
0.1 mi
Walk:
6 min
0.3 mi
Military Bases
Drive:
17 min
9.7 mi
Drive:
20 min
11.3 mi
Drive:
25 min
12.7 mi
Schools
Attendance Zone
Nearby
Property Identified
Atlanta Classical Academy
Grades K-12
678 Students
(404) 369-3500
Garden Hills Elementary School
Grades PK-5
468 Students
(404) 802-7800
Jackson Elementary School
Grades PK-5
471 Students
(404) 802-8800
Sutton Middle School
Grades 6-8
1,548 Students
(404) 802-5600
Cross Keys High School
Grades 9-12
1,714 Students
(678) 874-6102
North Atlanta High School
Grades 9-12
2,316 Students
(404) 802-4700
Atlanta International School
Grades PK-12
1,316 Students
(404) 841-3840
The Suzuki School
Grades K
42 Students
(404) 869-1042
School data provided by GreatSchools
Buckhead in Atlanta, GA
Schools
Restaurants
Groceries
Coffee
Banks
Shops
Fitness
Walk Score® measures the walkability of any address. Transit Score® measures access to public transit. Bike Score® measures the bikeability of any address.
Learn How It Works Detailed Scores
Other Available Apartments
Popular Searches
Atlanta Apartments for Rent in Your Budget



