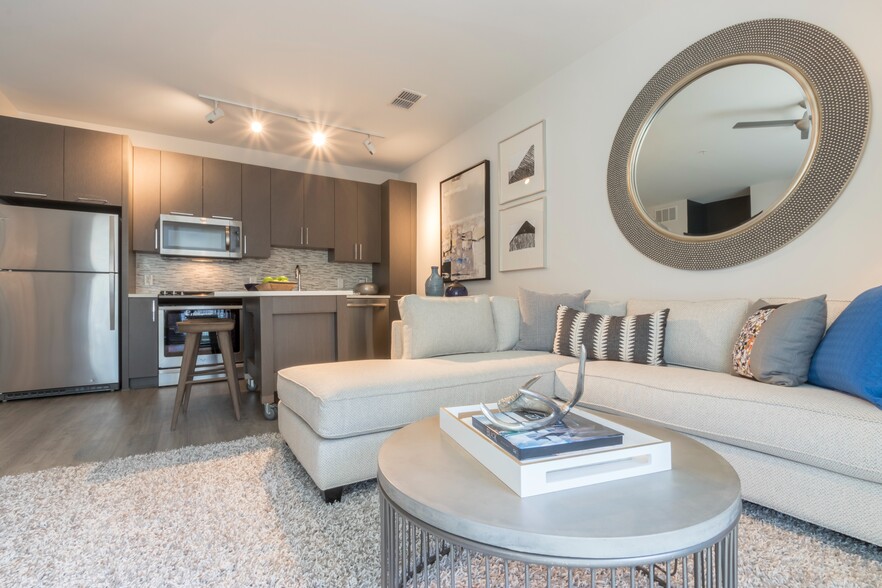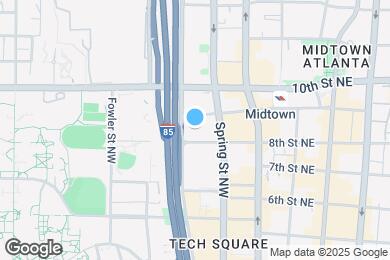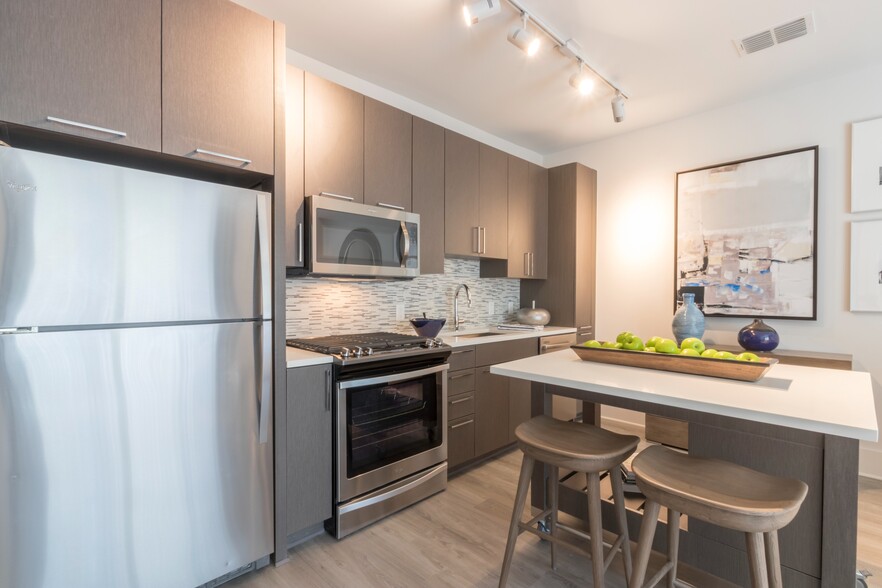1 / 38
38 Images
3D Tours
ENJOY UP TO EIGHT WEEKS RENT-FREE!*
Enjoy up to 8 WEEKS of rent-free living on all floor plans! PLUS enjoy a $300 admin credit at move-in. 12+ month lease term required, must apply by 4/30! *Restrictions apply
Monthly Rent $1,898 - $7,139
Beds 1 - 3
Baths 1 - 2
A5ph
$2,995 – $3,764
1 bed , 1 bath , 752 Sq Ft
1-2804
1-28...
$2,995
752
A6
$2,840 – $3,691
1 bed , 2 baths , 1,061 Sq Ft
1-104
1-10...
$2,840
1,061
1-103
1-10...
$2,840
1,061
1-102
1-10...
$2,840
1,061
A4h
$2,165 – $2,980
1 bed , 1 bath , 738 Sq Ft
1-2107
1-21...
$2,210
738
1-1807
1-18...
$2,165
738
A5a
$2,505 – $3,274
1 bed , 1 bath , 752 Sq Ft
1-1003
1-10...
$2,505
752
A3
$2,218 – $3,040
1 bed , 1 bath , 775 – 796 Sq Ft
A5h
$2,280 – $3,366
1 bed , 1 bath , 745 – 752 Sq Ft
1-1304
1-13...
$2,280
752
1-2205
1-22...
$2,430
752
1-2408
1-24...
$2,460
752
1-1904
1-19...
$2,385
752
Show More Results (1)
S2h
$1,908 – $2,678
1 bed , 1 bath , 708 Sq Ft
1-1506
1-15...
$1,908
708
S1h
$1,898 – $2,705
1 bed , 1 bath , 564 Sq Ft
1-1811
1-18...
$1,928
564
1-1911
1-19...
$1,943
564
1-1611
1-16...
$1,898
564
B7ph
$4,113 – $4,981
2 beds , 2 baths , 1,114 Sq Ft
1-2816
1-28...
$4,113
1,114
B10ph
$4,425 – $5,668
2 beds , 2 baths , 1,115 Sq Ft
1-2815
1-28...
$4,425
1,115
B6h
$3,685 – $4,788
2 beds , 2 baths , 1,217 Sq Ft
1-914
1-91...
$3,685
1,217
B8h
$3,810 – $4,945
2 beds , 2 baths , 1,153 Sq Ft
1-2102
1-21...
$3,810
1,153
C1ph
$4,351 – $7,139
3 beds , 2 baths , 1,458 Sq Ft
1-2801
1-28...
$4,351
1,458
A5ph
$2,995 – $3,764
1 bed , 1 bath , 752 Sq Ft
1-2804
1-28...
$2,995
752
A6
$2,840 – $3,691
1 bed , 2 baths , 1,061 Sq Ft
1-104
1-10...
$2,840
1,061
1-103
1-10...
$2,840
1,061
1-102
1-10...
$2,840
1,061
A4h
$2,165 – $2,980
1 bed , 1 bath , 738 Sq Ft
1-2107
1-21...
$2,210
738
1-1807
1-18...
$2,165
738
A5a
$2,505 – $3,274
1 bed , 1 bath , 752 Sq Ft
1-1003
1-10...
$2,505
752
A3
$2,218 – $3,040
1 bed , 1 bath , 775 – 796 Sq Ft
A5h
$2,280 – $3,366
1 bed , 1 bath , 745 – 752 Sq Ft
1-1304
1-13...
$2,280
752
1-2205
1-22...
$2,430
752
1-2408
1-24...
$2,460
752
1-1904
1-19...
$2,385
752
Show More Results (1)
S2h
$1,908 – $2,678
1 bed , 1 bath , 708 Sq Ft
1-1506
1-15...
$1,908
708
S1h
$1,898 – $2,705
1 bed , 1 bath , 564 Sq Ft
1-1811
1-18...
$1,928
564
1-1911
1-19...
$1,943
564
1-1611
1-16...
$1,898
564
B7ph
$4,113 – $4,981
2 beds , 2 baths , 1,114 Sq Ft
1-2816
1-28...
$4,113
1,114
B10ph
$4,425 – $5,668
2 beds , 2 baths , 1,115 Sq Ft
1-2815
1-28...
$4,425
1,115
B6h
$3,685 – $4,788
2 beds , 2 baths , 1,217 Sq Ft
1-914
1-91...
$3,685
1,217
B8h
$3,810 – $4,945
2 beds , 2 baths , 1,153 Sq Ft
1-2102
1-21...
$3,810
1,153
C1ph
$4,351 – $7,139
3 beds , 2 baths , 1,458 Sq Ft
1-2801
1-28...
$4,351
1,458
Note: Based on community-supplied data and independent market research. Subject to change without notice.
Property Map
Lease Terms
6 months, 7 months, 8 months, 9 months, 10 months, 11 months, 12 months, 13 months, 14 months, 15 months, 16 months, 17 months, 18 months, 19 months, 20 months, 21 months, 22 months, 23 months, 24 months
Expenses
Recurring
$60
Storage Fee:
$50
Unassigned Other Parking:
$20
Cat Rent:
$20
Dog Rent:
One-Time
$300
Admin Fee:
$89
Application Fee:
$350
Cat Fee:
$350
Dog Fee:
Modera Midtown Rent Calculator
Print Email
Print Email
Pets
No Dogs
1 Dog
2 Dogs
3 Dogs
4 Dogs
5 Dogs
No Cats
1 Cat
2 Cats
3 Cats
4 Cats
5 Cats
No Birds
1 Bird
2 Birds
3 Birds
4 Birds
5 Birds
No Fish
1 Fish
2 Fish
3 Fish
4 Fish
5 Fish
No Reptiles
1 Reptile
2 Reptiles
3 Reptiles
4 Reptiles
5 Reptiles
No Other
1 Other
2 Other
3 Other
4 Other
5 Other
Expenses
1 Applicant
2 Applicants
3 Applicants
4 Applicants
5 Applicants
6 Applicants
No Vehicles
1 Vehicle
2 Vehicles
3 Vehicles
4 Vehicles
5 Vehicles
Vehicle Parking
Only Age 18+
Note: Based on community-supplied data and independent market research. Subject to change without notice.
Monthly Expenses
* - Based on 12 month lease
About Modera Midtown
Claim the ultimate domain at Modera Midtown, a hooked-up high-rise with fast-paced appeal. Plug in to Midtown – Atlanta’s most amped up neighborhood – home to Fox Theatre, High Museum of Art, destination restaurants, and incredible nightlife from Opera Nightclub to Whiskey Park and Atlantic Station. Live in the epicenter of happening Tech Square, a vibrant creative hub boasting the region’s most dynamic workspaces and an eclectic mix of savvy young professionals.
Modera Midtown is located in
Atlanta , Georgia
in the 30309 zip code.
This apartment community was built in 2017 and has 29 stories with 435 units.
Special Features
Internet-enabled fitness equipment featuring all social media, On Demand TV and YouTube
Moments to Whole Foods Market
Resident bike storage
Spacious walk in closets
Tech-enabled living with electronic locks and Google Fiber hook-ups
Toe kick lighting*
*Select homes
Additional deposit alternatives available on approved credit, powered by Jetty
ENERGY STAR certified building
Individual Climate Control
Rooftop pooch park and grooming station
Business nook with open display shelving
Condominium-quality interior finishes â including light grain 42-inch wood cabinetry, stone count...
Condominium-quality interior finishes â including light grain 42-inch wood cabinetry, stone counters
Various social zones both indoors and outdoors
Well lit kitchen featuring under cabinet lighting*
1/8th mile running track elevated 100' above street level
6 electrical car charging stations
HUB kiosk
Membership-class fitness center with yoga studio
Minutes to Midtown’s best restaurants, shops, and attractions
Oversized closets
Recycling trash chute
Smart studio, one-, two-, and three-bedroom floor plans
Swim in the sky in one of Atlanta's highest rooftop, saltwater pools!
Activated movie lawn
Laundry done with in home washer and dryer
Mirror mounted bathroom faucets*
Bluetooth speakers*
Condominium-quality interior finishes – including light grain 42-inch wood cabinetry, stone counters
Extra large closets
Nest Learning Thermostats
Package and 24-hour concierge
Under cabinet lighting*
Various indoor and outdoor bar areas
Business center and conferencing space
Clubroom with gaming area, ping pong, and big screens
Condominium-quality interior finishes ??? including light grain 42-inch wood cabinetry, stone counte
Contemporary kitchens featuring stainless steel appliances and gas cooktops
Flexible payment schedules available on approved credit, powered by Flex
Gate access stickers - eliminating remote use
Modern and expansive demonstration kitchen
Murphy beds available in select studios
Penthouse homes
In-home washers and dryers
Keyless entry system using fobs or smartphone
One block from MARTA rail
On-time rental payment reporting through RentPlus
Other
Resident storage rooms available
Rooftop outdoor lounge with wine bar and demo kitchen
Stunning views from our scenic sky lounge
Floorplan Amenities
Washer/Dryer
Air Conditioning
Heating
Smoke Free
Cable Ready
Double Vanities
Tub/Shower
Wheelchair Accessible (Rooms)
Dishwasher
Disposal
Ice Maker
Stainless Steel Appliances
Island Kitchen
Kitchen
Microwave
Oven
Range
Refrigerator
Freezer
Hardwood Floors
Carpet
Vinyl Flooring
Built-In Bookshelves
Views
Walk-In Closets
Loft Layout
Window Coverings
Large Bedrooms
Balcony
Lawn
Security
Property Manager on Site
Concierge
Pet Policy
Dogs Allowed
Dog
$20 Monthly Pet Rent
$350 Fee
2 Pet Limit
Cats Allowed
Cat
$20 Monthly Pet Rent
$350 Fee
2 Pet Limit
Airport
Hartsfield - Jackson Atlanta International
Drive:
19 min
12.0 mi
Commuter Rail
Atlanta
Drive:
4 min
1.8 mi
Transit / Subway
Midtown
Walk:
6 min
0.3 mi
North Avenue
Walk:
14 min
0.7 mi
Arts Center
Walk:
16 min
0.8 mi
Civic Center
Walk:
19 min
1.0 mi
Carnegie Way
Drive:
4 min
1.8 mi
Universities
Drive:
4 min
1.1 mi
Drive:
4 min
2.4 mi
Drive:
7 min
3.6 mi
Drive:
8 min
3.9 mi
Parks & Recreation
Georgia Conservancy
Walk:
8 min
0.4 mi
Piedmont Park
Walk:
16 min
0.9 mi
Atlanta BeltLine Eastside Trail
Drive:
4 min
1.4 mi
Georgia Aquarium
Drive:
3 min
1.4 mi
Imagine It! The Children's Museum of Atlanta
Drive:
3 min
1.6 mi
Shopping Centers & Malls
Walk:
21 min
1.1 mi
Walk:
21 min
1.1 mi
Drive:
3 min
1.3 mi
Military Bases
Drive:
11 min
5.4 mi
Drive:
13 min
6.7 mi
Drive:
27 min
14.2 mi
Schools
Attendance Zone
Nearby
Property Identified
David T Howard Middle School
Grades 6-8
1,119 Students
(404) 802-3200
Midtown High School
Grades 9-12
1,602 Students
(404) 802-3001
Dar Un-Noor School
Grades PK-12
141 Students
(404) 876-5051
The Howard School
Grades K-12
298 Students
(404) 377-7436
School data provided by GreatSchools
Central Midtown in Atlanta, GA
Schools
Restaurants
Groceries
Coffee
Banks
Shops
Fitness
Walk Score® measures the walkability of any address. Transit Score® measures access to public transit. Bike Score® measures the bikeability of any address.
Learn How It Works Detailed Scores
Other Available Apartments
Popular Searches
Atlanta Apartments for Rent in Your Budget



