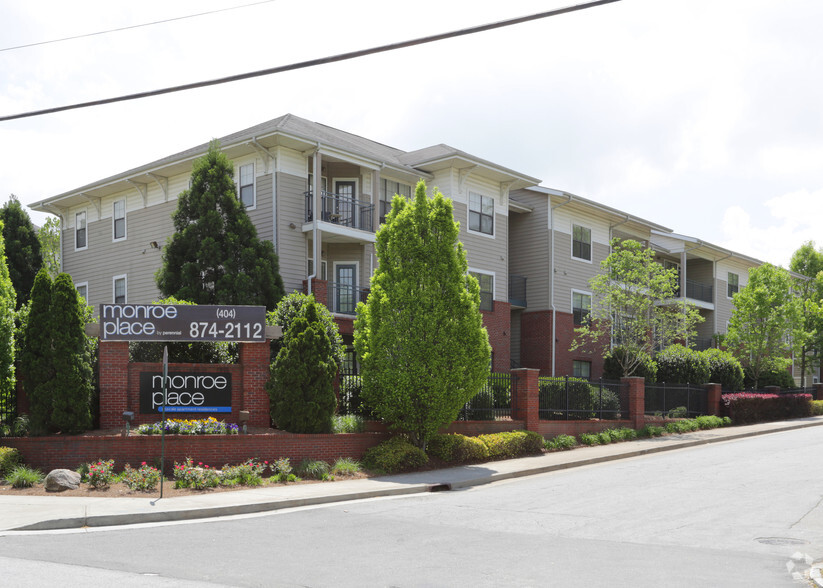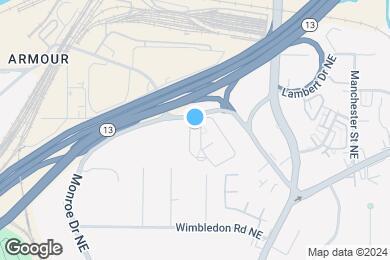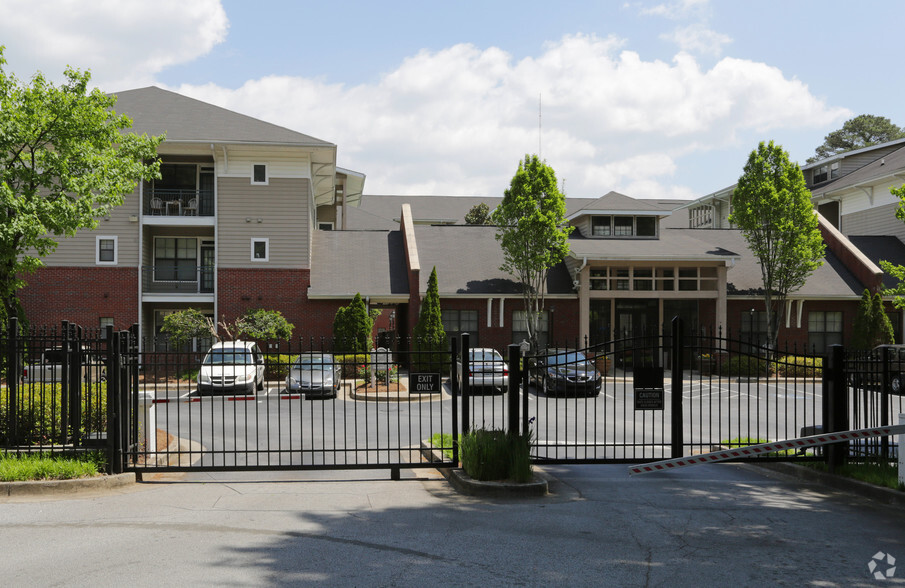1 / 124
124 Images
3D Tours
Monthly Rent $1,199 - $3,039
Beds Studio - 2
Baths 1 - 2
1 Bedroom C
$1,299 – $2,069
1 bed , 1 bath , 805 Sq Ft
4000-4106
4000...
$1,299
805
4000-4203
4000...
$1,349
805
1 Bedroom B
$1,349 – $1,969
1 bed , 1 bath , 725 Sq Ft
1000-1207
1000...
$1,349
725
4000-4309
4000...
$1,359
725
1 Bedroom E
$1,399 – $2,039
1 bed , 1 bath , 830 Sq Ft
7000-7107
7000...
$1,399
830
2 Bedroom B
$1,699 – $2,699
2 beds , 2 baths , 1,110 Sq Ft
7000-7205
7000...
$1,699
1,110
Studio A
$1,199 – $1,959
Studio , 1 bath , 584 Sq Ft
7000-7402
7000...
$1,199
584
7000-7113
7000...
$1,199
584
7000-7213
7000...
$1,199
584
3000-3303
3000...
$1,199
584
Show More Results (1)
1 Bedroom C
$1,299 – $2,069
1 bed , 1 bath , 805 Sq Ft
4000-4106
4000...
$1,299
805
4000-4203
4000...
$1,349
805
1 Bedroom B
$1,349 – $1,969
1 bed , 1 bath , 725 Sq Ft
1000-1207
1000...
$1,349
725
4000-4309
4000...
$1,359
725
1 Bedroom E
$1,399 – $2,039
1 bed , 1 bath , 830 Sq Ft
7000-7107
7000...
$1,399
830
1 Bedroom + Office G
$1,499 – $2,199
1 bed , 1 bath , 945 Sq Ft
7000-7307
7000...
$1,499
945
1 Bedroom + Office H
$1,559 – $2,259
1 bed , 1 bath , 1,000 Sq Ft
6000-6303
6000...
$1,559
1,000
2 Bedroom B
$1,699 – $2,699
2 beds , 2 baths , 1,110 Sq Ft
7000-7205
7000...
$1,699
1,110
1000-1201
1000...
$1,739
1,110
6000-6405
6000...
$1,779
1,110
Townhome
$1,779 – $3,039
2 beds , 2 baths , 1,200 Sq Ft
4000-4304
4000...
$1,779
1,200
5000-5305
5000...
$2,029
1,200
4000-4305
4000...
$2,029
1,200
5000-5306
5000...
$1,969
1,200
Show More Results (1)
2 Bedroom C
$1,839 – $2,679
2 beds , 2 baths , 1,185 Sq Ft
1000-1105
1000...
$1,839
1,185
1 Bedroom A
$1,560 – $1,615
1 bed , 1 bath , 720 Sq Ft , Not Available
1 Bedroom D
$1,641 – $1,666
1 bed , 1 bath , 825 Sq Ft , Not Available
1 Bedroom F
$1,669 – $1,689
1 bed , 1 bath , 865 Sq Ft , Not Available
2 Bedroom A
$1,840 – $1,860
2 beds , 2 baths , 1,050 Sq Ft , Not Available
Show Unavailable Floor Plans (4)
Hide Unavailable Floor Plans
Studio A
$1,199 – $1,959
Studio , 1 bath , 584 Sq Ft
7000-7402
7000...
$1,199
584
7000-7113
7000...
$1,199
584
7000-7213
7000...
$1,199
584
3000-3303
3000...
$1,199
584
Show More Results (1)
1 Bedroom C
$1,299 – $2,069
1 bed , 1 bath , 805 Sq Ft
4000-4106
4000...
$1,299
805
4000-4203
4000...
$1,349
805
1 Bedroom B
$1,349 – $1,969
1 bed , 1 bath , 725 Sq Ft
1000-1207
1000...
$1,349
725
4000-4309
4000...
$1,359
725
1 Bedroom E
$1,399 – $2,039
1 bed , 1 bath , 830 Sq Ft
7000-7107
7000...
$1,399
830
1 Bedroom + Office G
$1,499 – $2,199
1 bed , 1 bath , 945 Sq Ft
7000-7307
7000...
$1,499
945
1 Bedroom + Office H
$1,559 – $2,259
1 bed , 1 bath , 1,000 Sq Ft
6000-6303
6000...
$1,559
1,000
1 Bedroom A
$1,560 – $1,615
1 bed , 1 bath , 720 Sq Ft , Not Available
1 Bedroom D
$1,641 – $1,666
1 bed , 1 bath , 825 Sq Ft , Not Available
1 Bedroom F
$1,669 – $1,689
1 bed , 1 bath , 865 Sq Ft , Not Available
Show Unavailable Floor Plans (3)
Hide Unavailable Floor Plans
2 Bedroom B
$1,699 – $2,699
2 beds , 2 baths , 1,110 Sq Ft
7000-7205
7000...
$1,699
1,110
1000-1201
1000...
$1,739
1,110
6000-6405
6000...
$1,779
1,110
Townhome
$1,779 – $3,039
2 beds , 2 baths , 1,200 Sq Ft
4000-4304
4000...
$1,779
1,200
5000-5305
5000...
$2,029
1,200
4000-4305
4000...
$2,029
1,200
5000-5306
5000...
$1,969
1,200
Show More Results (1)
2 Bedroom C
$1,839 – $2,679
2 beds , 2 baths , 1,185 Sq Ft
1000-1105
1000...
$1,839
1,185
2 Bedroom A
$1,840 – $1,860
2 beds , 2 baths , 1,050 Sq Ft , Not Available
Show Unavailable Floor Plans (1)
Hide Unavailable Floor Plans
Note: Based on community-supplied data and independent market research. Subject to change without notice.
Lease Terms
6 months, 7 months, 8 months, 9 months, 10 months, 11 months, 12 months, 13 months, 14 months
Expenses
One-Time
$300
Admin Fee:
$104
Application Fee:
Monroe Place Apartments Rent Calculator
Print Email
Print Email
Pets
No Dogs
1 Dog
2 Dogs
3 Dogs
4 Dogs
5 Dogs
No Cats
1 Cat
2 Cats
3 Cats
4 Cats
5 Cats
No Birds
1 Bird
2 Birds
3 Birds
4 Birds
5 Birds
No Fish
1 Fish
2 Fish
3 Fish
4 Fish
5 Fish
No Reptiles
1 Reptile
2 Reptiles
3 Reptiles
4 Reptiles
5 Reptiles
No Other
1 Other
2 Other
3 Other
4 Other
5 Other
Expenses
1 Applicant
2 Applicants
3 Applicants
4 Applicants
5 Applicants
6 Applicants
No Vehicles
1 Vehicle
2 Vehicles
3 Vehicles
4 Vehicles
5 Vehicles
Vehicle Parking
Only Age 18+
Note: Based on community-supplied data and independent market research. Subject to change without notice.
Monthly Expenses
* - Based on 12 month lease
About Monroe Place Apartments
No other Atlanta community can boast such fantastic proximity to Piedmont Park, Midtown, Virginia Highland and Buckhead, all of which are home to an unparalleled array of restaurants, shopping, and nightlife. All of this while being just moments from Atlanta's Interstate 85 and GA Highway 400. Monroe Place's craftsman style architecture and brick construction is timeless and pleasing. And when you step foot through the door, you enjoy all the contemporary features that make a home luxurious. At Monroe Place, we know our residents have unique styles and tastes, which is why we encourage you to customize your home with a choice of wall color. We offer several unique floor plans to suit your needs and host activities for our residents to help you gain a sense of community.
Monroe Place Apartments is located in
Atlanta , Georgia
in the 30324 zip code.
This apartment community was built in 2000 and has 4 stories with 241 units.
Special Features
BBQ/Grill Area
Built-In Wine Racks
Intrusion Alarm
Parking Garage/Covered Parking
Faux Wood Flooring*
Perennial Perks Rewards Program
9' Ceilings with Crown Moulding
Dog Park
Fountain Courtyard
Large Picture Windows
Walk to Dining & Shops
BBQ/Picnic Area
Open Kitchens with Breakfast Bar
Close to Restaurants
Grills at the Pool
Huge Walk-in Closets
Roman Tubs*
Social Activities for Residents
Spacious Patios
Wifi
Floorplan Amenities
High Speed Internet Access
Wi-Fi
Washer/Dryer
Washer/Dryer Hookup
Air Conditioning
Heating
Ceiling Fans
Smoke Free
Cable Ready
Security System
Tub/Shower
Handrails
Sprinkler System
Dishwasher
Disposal
Ice Maker
Granite Countertops
Stainless Steel Appliances
Pantry
Eat-in Kitchen
Kitchen
Microwave
Oven
Range
Refrigerator
Freezer
Hardwood Floors
Carpet
Vinyl Flooring
Dining Room
Office
Den
Crown Molding
Vaulted Ceiling
Views
Walk-In Closets
Linen Closet
Double Pane Windows
Balcony
Patio
Lawn
Security
Package Service
Controlled Access
Video Patrol
Gated
Pet Policy
Dogs Allowed
75 lb Weight Limit
2 Pet Limit
Airport
Hartsfield - Jackson Atlanta International
Drive:
23 min
14.6 mi
Commuter Rail
Atlanta
Drive:
3 min
1.8 mi
Transit / Subway
Lindbergh Center
Drive:
3 min
1.3 mi
Arts Center
Drive:
5 min
2.9 mi
Lenox
Drive:
5 min
3.0 mi
Midtown
Drive:
5 min
3.2 mi
Buckhead
Drive:
5 min
3.3 mi
Universities
Drive:
8 min
3.2 mi
Drive:
9 min
4.0 mi
Drive:
9 min
4.4 mi
Drive:
9 min
4.4 mi
Parks & Recreation
Atlanta Botanical Garden
Drive:
3 min
1.7 mi
Atlanta BeltLine Eastside Trail
Drive:
5 min
2.4 mi
Piedmont Park
Drive:
6 min
2.8 mi
Atlanta History Center
Drive:
7 min
3.3 mi
Georgia Conservancy
Drive:
7 min
3.6 mi
Shopping Centers & Malls
Walk:
12 min
0.6 mi
Walk:
19 min
1.0 mi
Drive:
2 min
1.2 mi
Military Bases
Drive:
15 min
6.8 mi
Drive:
17 min
9.6 mi
Drive:
27 min
15.8 mi
Schools
Attendance Zone
Nearby
Property Identified
Morningside Elementary School
Grades K-5
816 Students
(404) 802-8950
Rivers Elementary School
Grades PK-5
708 Students
(404) 802-7050
David T Howard Middle School
Grades 6-8
1,119 Students
(404) 802-3200
Midtown High School
Grades 9-12
1,602 Students
(404) 802-3001
Heritage Preparatory School
Grades PK-10
163 Students
(404) 815-7711
St Pius X Catholic High School
Grades 9-12
1,106 Students
(404) 636-3023
School data provided by GreatSchools
Midtown Atlanta in Atlanta, GA
Schools
Restaurants
Groceries
Coffee
Banks
Shops
Fitness
Walk Score® measures the walkability of any address. Transit Score® measures access to public transit. Bike Score® measures the bikeability of any address.
Learn How It Works Detailed Scores
Other Available Apartments
Popular Searches
Atlanta Apartments for Rent in Your Budget



