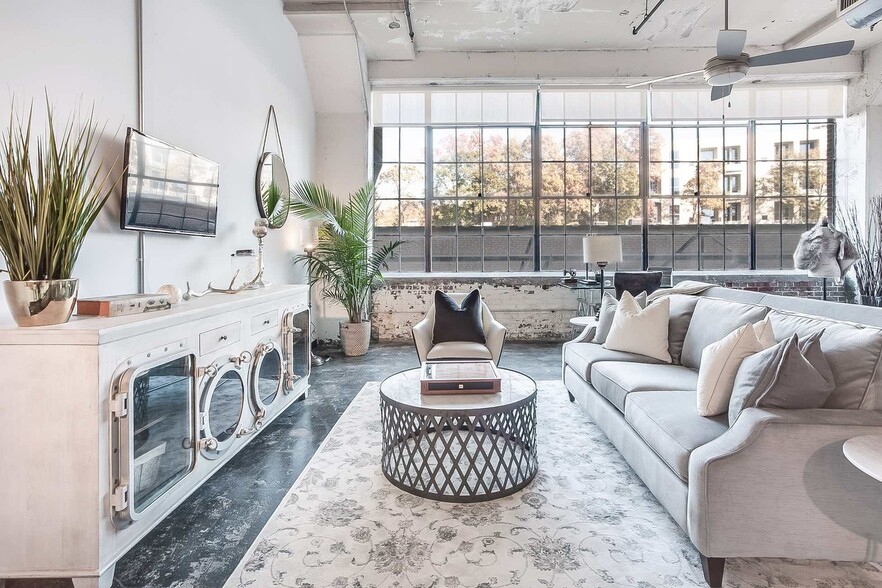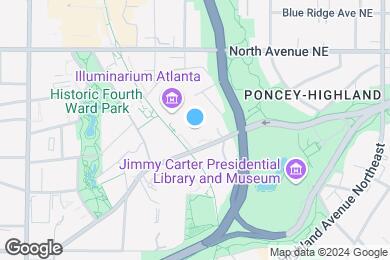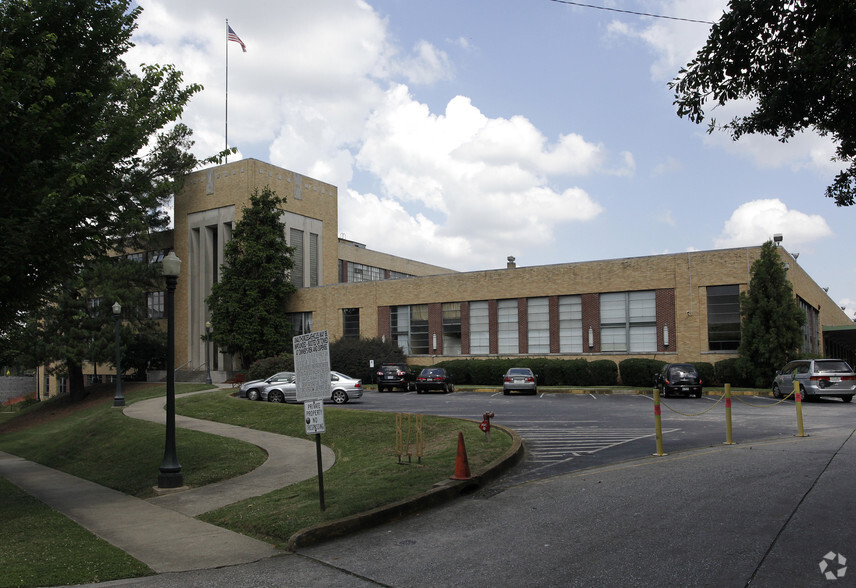1 / 132
132 Images
3D Tours
Monthly Rent $2,145 - $4,429
Beds Studio - 2
Baths 1 - 2
The Receiver I
$2,390 – $3,739
Studio , 1 bath , 1,065 Sq Ft
The Dock
$2,539 – $3,789
1 bed , 1 bath , 1,100 Sq Ft
The Codec I
$3,300 – $4,429
2 beds , 1 bath , 1,511 Sq Ft
The Bell I
$2,145
Studio , 1 bath , 748 Sq Ft , Not Available
The Bell II
$2,365
Studio , 1 bath , 852 Sq Ft , Not Available
The Graham II
$2,558
Studio , 1 bath , 1,472 Sq Ft , Not Available
The Codec II
$2,999
Studio , 1 bath , 1,511 Sq Ft , Not Available
The Perch
$3,068
Studio , 1 bath , 1,050 Sq Ft , Not Available
The Erlang
$3,576
Studio , 1 bath , 1,729 Sq Ft , Not Available
The Magneto III
$2,332
1 bed , 1 bath , 1,150 Sq Ft , Not Available
The Atex
$2,607 – $2,957
1 bed , 1 bath , 1,100 Sq Ft , Not Available
The Magneto II
$2,723
1 bed , 1 bath , 1,381 Sq Ft , Not Available
The Magnet I
$2,800
1 bed , 1 bath , 1,386 Sq Ft , Not Available
The Dial I
$2,888 – $3,888
1 bed , 2 baths , 1,630 Sq Ft , Not Available
The Bell III
$2,950
1 bed , 2 baths , 1,040 Sq Ft , Not Available
The Receiver II
$3,025
1 bed , 1 bath , 1,165 Sq Ft , Not Available
The Switchboard
$3,100
1 bed , 1 bath , 1,729 Sq Ft , Not Available
The Strowger
$3,465 – $4,125
1 bed , 1 bath , 1,640 Sq Ft , Not Available
The Graham I
$3,597
1 bed , 1 bath , 1,509 Sq Ft , Not Available
The Graham I
$3,597
1 bed , 1 bath , 1,778 Sq Ft , Not Available
The Dial II
$3,982
1 bed , 2 baths , 1,740 Sq Ft , Not Available
The Western
$4,200
1 bed , 1 bath , 1,226 Sq Ft , Not Available
The Codec III
$4,202
1 bed , 1 bath , 2,085 Sq Ft , Not Available
The Rotary
$4,256
1 bed , 1 bath , 2,119 Sq Ft , Not Available
The Vox I
$2,607 – $3,007
2 beds , 1 bath , 1,100 Sq Ft , Not Available
The Vox II
$3,576
2 beds , 1 bath , 1,989 Sq Ft , Not Available
The Vox II
$3,775
2 beds , 1 bath , 1,729 Sq Ft , Not Available
Show Unavailable Floor Plans (24)
Hide Unavailable Floor Plans
The Receiver I
$2,390 – $3,739
Studio , 1 bath , 1,065 Sq Ft
The Bell I
$2,145
Studio , 1 bath , 748 Sq Ft , Not Available
The Bell II
$2,365
Studio , 1 bath , 852 Sq Ft , Not Available
The Graham II
$2,558
Studio , 1 bath , 1,472 Sq Ft , Not Available
The Codec II
$2,999
Studio , 1 bath , 1,511 Sq Ft , Not Available
The Perch
$3,068
Studio , 1 bath , 1,050 Sq Ft , Not Available
The Erlang
$3,576
Studio , 1 bath , 1,729 Sq Ft , Not Available
Show Unavailable Floor Plans (6)
Hide Unavailable Floor Plans
The Dock
$2,539 – $3,789
1 bed , 1 bath , 1,100 Sq Ft
The Magneto III
$2,332
1 bed , 1 bath , 1,150 Sq Ft , Not Available
The Atex
$2,607 – $2,957
1 bed , 1 bath , 1,100 Sq Ft , Not Available
The Magneto II
$2,723
1 bed , 1 bath , 1,381 Sq Ft , Not Available
The Magnet I
$2,800
1 bed , 1 bath , 1,386 Sq Ft , Not Available
The Dial I
$2,888 – $3,888
1 bed , 2 baths , 1,630 Sq Ft , Not Available
The Bell III
$2,950
1 bed , 2 baths , 1,040 Sq Ft , Not Available
The Receiver II
$3,025
1 bed , 1 bath , 1,165 Sq Ft , Not Available
The Switchboard
$3,100
1 bed , 1 bath , 1,729 Sq Ft , Not Available
The Strowger
$3,465 – $4,125
1 bed , 1 bath , 1,640 Sq Ft , Not Available
The Graham I
$3,597
1 bed , 1 bath , 1,509 Sq Ft , Not Available
The Graham I
$3,597
1 bed , 1 bath , 1,778 Sq Ft , Not Available
The Dial II
$3,982
1 bed , 2 baths , 1,740 Sq Ft , Not Available
The Western
$4,200
1 bed , 1 bath , 1,226 Sq Ft , Not Available
The Codec III
$4,202
1 bed , 1 bath , 2,085 Sq Ft , Not Available
The Rotary
$4,256
1 bed , 1 bath , 2,119 Sq Ft , Not Available
Show Unavailable Floor Plans (15)
Hide Unavailable Floor Plans
The Codec I
$3,300 – $4,429
2 beds , 1 bath , 1,511 Sq Ft
The Vox I
$2,607 – $3,007
2 beds , 1 bath , 1,100 Sq Ft , Not Available
The Vox II
$3,576
2 beds , 1 bath , 1,989 Sq Ft , Not Available
The Vox II
$3,775
2 beds , 1 bath , 1,729 Sq Ft , Not Available
Show Unavailable Floor Plans (3)
Hide Unavailable Floor Plans
Note: Based on community-supplied data and independent market research. Subject to change without notice.
Lease Terms
6 months, 7 months, 8 months, 9 months, 10 months, 11 months, 12 months, 13 months, 14 months
Expenses
One-Time
$300
Admin Fee:
$100
Application Fee:
Telephone Factory Lofts Rent Calculator
Print Email
Print Email
Pets
No Dogs
1 Dog
2 Dogs
3 Dogs
4 Dogs
5 Dogs
No Cats
1 Cat
2 Cats
3 Cats
4 Cats
5 Cats
No Birds
1 Bird
2 Birds
3 Birds
4 Birds
5 Birds
No Fish
1 Fish
2 Fish
3 Fish
4 Fish
5 Fish
No Reptiles
1 Reptile
2 Reptiles
3 Reptiles
4 Reptiles
5 Reptiles
No Other
1 Other
2 Other
3 Other
4 Other
5 Other
Expenses
1 Applicant
2 Applicants
3 Applicants
4 Applicants
5 Applicants
6 Applicants
No Vehicles
1 Vehicle
2 Vehicles
3 Vehicles
4 Vehicles
5 Vehicles
Vehicle Parking
Only Age 18+
Note: Based on community-supplied data and independent market research. Subject to change without notice.
Monthly Expenses
* - Based on 12 month lease
About Telephone Factory Lofts
Telephone Factory began in 1932 as an art deco phone factory constructed by Western Electric and was converted in 1996 into 68 unique, authentic and incomparable loft units suitable for live, work, and play. Located in Poncey-Highland, with direct access to the Beltline, Telephone Factory Lofts offers residents a unique living experience. Choose from a variety of spacious studio and two-bedroom loft apartments in a historic building. You'll love the unique building features, such as the exposed pipes and the open-concept floor plans. Each unit features renovated, modern amenities such as energy-efficient appliances as well as beautiful metal staircases. The homes offer private balconies or patios, as well as washer and dryer hookups. Property amenities include bike racks, elevators, and onsite recycling. Also, Telephone Factory Lofts offers a rooftop deck where residents can take in the beautiful Atlanta views.
Telephone Factory Lofts is located in
Atlanta , Georgia
in the 30306 zip code.
This apartment community was built in 1939 and has 4 stories with 65 units.
Special Features
Original Factory Windows
Outdoor Patio
14 & 25 FT. Ceilings
Rooftop Patio
Spacious Storage
Custom Bathroom Tiling
Exposed Brick Walls
Original Concrete Floors
Beltline Access
Close to Restaurants
Outdoor Fire Pit
Skyline Views
Floorplan Amenities
High Speed Internet Access
Washer/Dryer
Washer/Dryer Hookup
Air Conditioning
Heating
Ceiling Fans
Smoke Free
Satellite TV
Double Vanities
Tub/Shower
Wheelchair Accessible (Rooms)
Dishwasher
Disposal
Stainless Steel Appliances
Kitchen
Microwave
Range
Refrigerator
Quartz Countertops
Vaulted Ceiling
Bay Window
Views
Walk-In Closets
Balcony
Patio
Deck
Dock
Security
Controlled Access
Property Manager on Site
Gated
Airport
Hartsfield - Jackson Atlanta International
Drive:
19 min
11.5 mi
Commuter Rail
Atlanta
Drive:
9 min
4.8 mi
Transit / Subway
King Historic District
Drive:
4 min
1.6 mi
Edgewood Ave
Drive:
4 min
1.8 mi
Dobbs Plaza
Drive:
4 min
1.9 mi
Inman Park/Reynoldstown
Drive:
5 min
2.0 mi
Edgewood/Candler Park
Drive:
5 min
2.2 mi
Universities
Drive:
5 min
2.4 mi
Drive:
7 min
2.5 mi
Drive:
9 min
3.0 mi
Drive:
11 min
4.2 mi
Parks & Recreation
Trees Atlanta TreeHouse
Drive:
4 min
1.5 mi
Freedom Park Bird and Butterfly Garden
Drive:
4 min
1.5 mi
Atlanta BeltLine Eastside Trail
Drive:
4 min
1.6 mi
Trees Atlanta
Drive:
6 min
2.8 mi
Piedmont Park
Drive:
6 min
2.9 mi
Shopping Centers & Malls
Walk:
11 min
0.6 mi
Walk:
15 min
0.8 mi
Drive:
3 min
1.4 mi
Military Bases
Drive:
9 min
4.1 mi
Drive:
14 min
7.1 mi
Drive:
25 min
12.9 mi
Schools
Attendance Zone
Nearby
Property Identified
Springdale Park Elementary School
Grades K-5
742 Students
404-802-6016
Hope Hill Elementary School
Grades PK-5
369 Students
(404) 802-7450
David T Howard Middle School
Grades 6-8
1,119 Students
(404) 802-3200
Midtown High School
Grades 9-12
1,602 Students
(404) 802-3001
Montessori In Town
Grades PK-6
95 Students
(678) 488-9596
The Orion School
Grades K-8
(404) 551-2574
The New School
Grades 9-12
(404) 500-9753
School data provided by GreatSchools
Eastside Atlanta in Atlanta, GA
Schools
Restaurants
Groceries
Coffee
Banks
Shops
Fitness
Walk Score® measures the walkability of any address. Transit Score® measures access to public transit. Bike Score® measures the bikeability of any address.
Learn How It Works Detailed Scores
Other Available Apartments
Popular Searches
Atlanta Apartments for Rent in Your Budget



