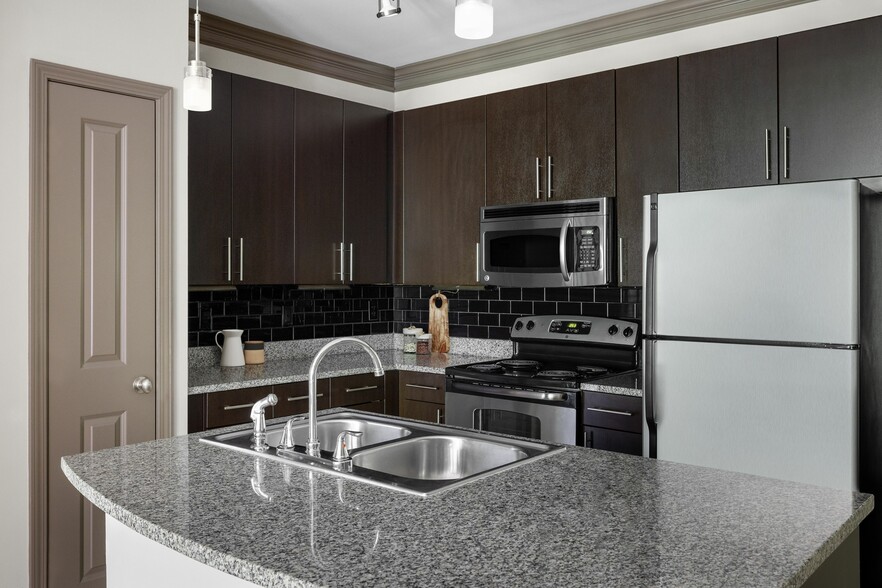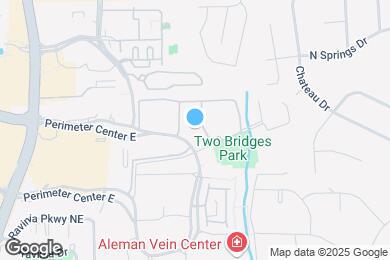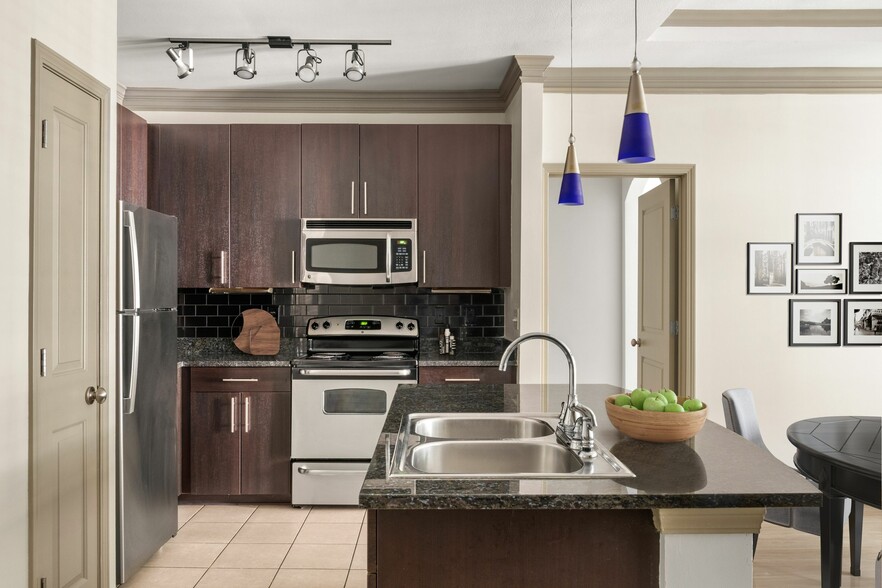1 / 34
34 Images
3D Tours
Monthly Rent $1,326 - $3,879
Beds 1 - 2
Baths 1 - 2.5
A1 L
$1,326 – $1,892
1 bed , 1 bath , 632 Sq Ft
Lofts 2-2307
Loft...
$1,326
632
B1 H
$1,796 – $2,773
2 beds , 2 baths , 1,072 Sq Ft
5-05012
5-05...
$1,871
1,072
2-02014
2-02...
$1,796
1,072
A2 L
$1,463 – $2,232
1 bed , 1 bath , 770 Sq Ft
Lofts 5-5203
Loft...
$1,488
770
Lofts 4-4206
Loft...
$1,463
770
Lofts 5-5304
Loft...
$1,488
770
A2 H
$1,507 – $2,287
1 bed , 1 bath , 770 Sq Ft
5-05026
5-05...
$1,507
770
3-03043
3-03...
$1,552
770
8-08051
8-08...
$1,572
770
3-03023
3-03...
$1,507
770
10-10063
10-1...
$1,577
770
9-09033
9-09...
$1,522
770
Show More Results (3)
A9 L
$1,555 – $2,370
1 bed , 1 bath , 839 Sq Ft
Lofts 7-7403
Loft...
$1,555
839
Lofts 2-2205
Loft...
$1,570
839
Lofts 4-4301
Loft...
$1,580
839
Lofts 5-5501
Loft...
$1,610
839
Show More Results (1)
A4 L
$1,558 – $2,337
1 bed , 1 bath , 830 Sq Ft
Lofts 4-4407
Loft...
$1,558
830
Lofts 2-2502
Loft...
$1,563
830
A5C L
$1,638 – $2,457
1 bed , 1 bath , 882 Sq Ft
Lofts 1-1403
Loft...
$1,638
882
A1
$1,548 – $2,322
1 bed , 1 bath , 895 Sq Ft
5-5501
5-55...
$1,548
895
A6 H
$1,577 – $2,287
1 bed , 1 bath , 839 Sq Ft
2-02028
2-02...
$1,577
839
A1 H
$1,415 – $2,228
1 bed , 1 bath , 632 Sq Ft
8-08026
8-08...
$1,415
632
5-05044
5-05...
$1,485
632
A3 H
$1,574 – $2,362
1 bed , 1 bath , 819 Sq Ft
11-11034
11-1...
$1,574
819
A4 H
$1,577 – $2,366
1 bed , 1 bath , 824 Sq Ft
4-04032
4-04...
$1,577
824
A1 L
$1,326 – $1,892
1 bed , 1 bath , 632 Sq Ft
Lofts 2-2307
Loft...
$1,326
632
B1 H
$1,796 – $2,773
2 beds , 2 baths , 1,072 Sq Ft
5-05012
5-05...
$1,871
1,072
2-02014
2-02...
$1,796
1,072
B3 H
$1,867 – $3,055
2 beds , 2 baths , 1,200 Sq Ft
4-04023
4-04...
$1,867
1,200
10-10045
10-1...
$1,992
1,200
4-04043
4-04...
$1,977
1,200
10-10065
10-1...
$2,037
1,200
Show More Results (1)
B3 L
$1,935 – $2,906
2 beds , 2 baths , 1,152 Sq Ft
Lofts 2-2403
Loft...
$1,935
1,152
Lofts 4-4308
Loft...
$1,950
1,152
B6C L
$1,981 – $2,952
2 beds , 2 baths , 1,194 Sq Ft
Lofts 3-3405
Loft...
$1,981
1,194
B6B L
$1,996 – $2,975
2 beds , 2 baths , 1,196 Sq Ft
Lofts 2-2306
Loft...
$1,996
1,196
B5C L
$2,105 – $3,137
2 beds , 2 baths , 1,312 Sq Ft
Lofts 3-3301
Loft...
$2,105
1,312
B3
$2,680 – $3,879
2 beds , 2.5 baths , 1,702 Sq Ft
1-1403
1-14...
$2,680
1,702
B1
$2,427 – $3,632
2 beds , 2 baths , 1,251 Sq Ft
5-5304
5-53...
$2,427
1,251
5-5204
5-52...
$2,442
1,251
A2 L
$1,463 – $2,232
1 bed , 1 bath , 770 Sq Ft
Lofts 5-5203
Loft...
$1,488
770
Lofts 4-4206
Loft...
$1,463
770
Lofts 5-5304
Loft...
$1,488
770
A2 H
$1,507 – $2,287
1 bed , 1 bath , 770 Sq Ft
5-05026
5-05...
$1,507
770
3-03043
3-03...
$1,552
770
8-08051
8-08...
$1,572
770
3-03023
3-03...
$1,507
770
10-10063
10-1...
$1,577
770
9-09033
9-09...
$1,522
770
Show More Results (3)
A9 L
$1,555 – $2,370
1 bed , 1 bath , 839 Sq Ft
Lofts 7-7403
Loft...
$1,555
839
Lofts 2-2205
Loft...
$1,570
839
Lofts 4-4301
Loft...
$1,580
839
Lofts 5-5501
Loft...
$1,610
839
Show More Results (1)
A4 L
$1,558 – $2,337
1 bed , 1 bath , 830 Sq Ft
Lofts 4-4407
Loft...
$1,558
830
Lofts 2-2502
Loft...
$1,563
830
A5C L
$1,638 – $2,457
1 bed , 1 bath , 882 Sq Ft
Lofts 1-1403
Loft...
$1,638
882
A1
$1,548 – $2,322
1 bed , 1 bath , 895 Sq Ft
5-5501
5-55...
$1,548
895
A6 H
$1,577 – $2,287
1 bed , 1 bath , 839 Sq Ft
2-02028
2-02...
$1,577
839
A1 H
$1,415 – $2,228
1 bed , 1 bath , 632 Sq Ft
8-08026
8-08...
$1,415
632
5-05044
5-05...
$1,485
632
A3 H
$1,574 – $2,362
1 bed , 1 bath , 819 Sq Ft
11-11034
11-1...
$1,574
819
A4 H
$1,577 – $2,366
1 bed , 1 bath , 824 Sq Ft
4-04032
4-04...
$1,577
824
A1 L
$1,326 – $1,892
1 bed , 1 bath , 632 Sq Ft
Lofts 2-2307
Loft...
$1,326
632
B1 H
$1,796 – $2,773
2 beds , 2 baths , 1,072 Sq Ft
5-05012
5-05...
$1,871
1,072
2-02014
2-02...
$1,796
1,072
B3 H
$1,867 – $3,055
2 beds , 2 baths , 1,200 Sq Ft
4-04023
4-04...
$1,867
1,200
10-10045
10-1...
$1,992
1,200
4-04043
4-04...
$1,977
1,200
10-10065
10-1...
$2,037
1,200
Show More Results (1)
B3 L
$1,935 – $2,906
2 beds , 2 baths , 1,152 Sq Ft
Lofts 2-2403
Loft...
$1,935
1,152
Lofts 4-4308
Loft...
$1,950
1,152
B6C L
$1,981 – $2,952
2 beds , 2 baths , 1,194 Sq Ft
Lofts 3-3405
Loft...
$1,981
1,194
B6B L
$1,996 – $2,975
2 beds , 2 baths , 1,196 Sq Ft
Lofts 2-2306
Loft...
$1,996
1,196
B5C L
$2,105 – $3,137
2 beds , 2 baths , 1,312 Sq Ft
Lofts 3-3301
Loft...
$2,105
1,312
B3
$2,680 – $3,879
2 beds , 2.5 baths , 1,702 Sq Ft
1-1403
1-14...
$2,680
1,702
B1
$2,427 – $3,632
2 beds , 2 baths , 1,251 Sq Ft
5-5304
5-53...
$2,427
1,251
5-5204
5-52...
$2,442
1,251
Note: Based on community-supplied data and independent market research. Subject to change without notice.
Lease Terms
6 months, 7 months, 8 months, 9 months, 10 months, 11 months, 12 months, 13 months, 14 months, 15 months
Expenses
Recurring
$25
Cat Rent:
$25
Dog Rent:
One-Time
$200
Admin Fee:
$99
Application Fee:
$350
Cat Fee:
$350
Dog Fee:
The Drexel Collective Rent Calculator
Print Email
Print Email
Pets
No Dogs
1 Dog
2 Dogs
3 Dogs
4 Dogs
5 Dogs
No Cats
1 Cat
2 Cats
3 Cats
4 Cats
5 Cats
No Birds
1 Bird
2 Birds
3 Birds
4 Birds
5 Birds
No Fish
1 Fish
2 Fish
3 Fish
4 Fish
5 Fish
No Reptiles
1 Reptile
2 Reptiles
3 Reptiles
4 Reptiles
5 Reptiles
No Other
1 Other
2 Other
3 Other
4 Other
5 Other
Expenses
1 Applicant
2 Applicants
3 Applicants
4 Applicants
5 Applicants
6 Applicants
No Vehicles
1 Vehicle
2 Vehicles
3 Vehicles
4 Vehicles
5 Vehicles
Vehicle Parking
Only Age 18+
Note: Based on community-supplied data and independent market research. Subject to change without notice.
Monthly Expenses
* - Based on 12 month lease
About The Drexel Collective
Surround yourself in luxurious comfort at the Drexel Collective apartments in Dunwoody, GA, a phenomenal community with top-tier amenities at the top of The Perimeter. Gorgeous gourmet kitchens, soaring 10-foot ceilings, modern zen-like spaces, and a relaxing meditation garden let you retreat to your own luxurious slice of Atlanta paradise. Crush your workouts in our jaw-dropping two-story sports club loaded with all the best cardio and weight equipment, plus a pro-level juice bar. When you need to get things done, you’ll love checking off those to-dos in our chic co-working spaces with conference rooms and a professional conference room bar. And enjoy other upscale amenities like our Wi-Fi cyber lounge, complimentary coffee bar, and a vacation-inspired pool complete with fantastic fountains, a waterfall, barbeque grills, and a cozy fire pit. Come home to incredible comfort at Drexel Collective, perfectly placed amongst the serene suburban scene of Dunwoody, Georgia.
The Drexel Collective is located in
Atlanta , Georgia
in the 30346 zip code.
This apartment community was built in 2008 and has 5 stories with 691 units.
Special Features
Large Closets
Smoke Free Community
Ceramic Tile Flooring and Backsplashes in Baths
Custom Designer Lighting
Elevator Access
Enjoyable Outdoor Grilling Area
Gourmet Kitchens with Prep Islands Available
Community Dog Park
Co-Working Spaces
Credit Reporting on Rental Payment History
Espresso or Walnut-Colored Cabinetry with Nickel Hardware
Extra Storage Available
Outdoor Fire Pit Area with Seating
Relaxing Meditation Gardens
Valet Trash Removal
10 Foot Ceilings with Crown Molding Available
Coffee Bar
Large Soaking Tubs
Programmable Thermostats
Wood-Inspired Plank Flooring
Energy-Efficient Stainless Steel Appliance Package
Housekeeping Services Available
On-Site Recycling
Private Patios or Juliet Balconies
Studies, Dens, and Sunrooms in Select Floor Plans
Pre-Wired for Home Alarm System
Professional Conference Room Bar
Electric Vehicle Charging Stations
Premium-Grade Granite Counters and Kitchen Islands
Walk-in Showers in Select Floor Plans
Built-in Computer Desk in Select Floor Plans
Premium Mosaic Tile Backsplashes
Floorplan Amenities
High Speed Internet Access
Wi-Fi
Washer/Dryer
Air Conditioning
Heating
Ceiling Fans
Smoke Free
Cable Ready
Security System
Storage Space
Tub/Shower
Fireplace
Wheelchair Accessible (Rooms)
Dishwasher
Disposal
Ice Maker
Granite Countertops
Stainless Steel Appliances
Microwave
Range
Refrigerator
Hardwood Floors
Carpet
Tile Floors
Sunroom
Crown Molding
Vaulted Ceiling
Bay Window
Views
Balcony
Garden
Security
Package Service
Controlled Access
Gated
Pet Policy
Dogs Allowed
$25 Monthly Pet Rent
$350 Fee
100 lb Weight Limit
2 Pet Limit
Cats Allowed
$25 Monthly Pet Rent
$350 Fee
2 Pet Limit
Commuter Rail
Atlanta
Drive:
17 min
10.8 mi
Transit / Subway
Dunwoody
Drive:
3 min
1.1 mi
Sandy Springs Station
Drive:
3 min
1.5 mi
Medical Center
Drive:
6 min
2.4 mi
North Springs
Drive:
7 min
2.6 mi
Chamblee
Drive:
11 min
4.7 mi
Universities
Drive:
5 min
1.8 mi
Drive:
5 min
2.0 mi
Drive:
10 min
3.7 mi
Drive:
12 min
4.8 mi
Parks & Recreation
Dunwoody Nature Center
Drive:
7 min
2.8 mi
Sandy Springs Historic Site
Drive:
8 min
3.5 mi
Big Trees Forest Preserve
Drive:
11 min
5.5 mi
Chattahoochee River National Recreation Area - Island Ford
Drive:
13 min
6.8 mi
Blue Heron Nature Preserve
Drive:
14 min
8.3 mi
Shopping Centers & Malls
Walk:
8 min
0.5 mi
Walk:
14 min
0.7 mi
Walk:
16 min
0.8 mi
Military Bases
Drive:
26 min
14.7 mi
Drive:
28 min
17.7 mi
Drive:
31 min
19.2 mi
Schools
Attendance Zone
Nearby
Property Identified
Dunwoody Elementary School
Grades PK-5
796 Students
(678) 875-4002
Peachtree Middle School
Grades 6-8
1,288 Students
(678) 676-7702
Dunwoody High School
Grades 9-12
2,040 Students
(678) 874-8502
Learn Languages Academy
Grades PK-12
(678) 871-7077
Atlanta North School Of Seventh-Day Adventists
Grades PK-8
97 Students
(770) 512-8456
Deo Preparatory School of GA
Grades K-8
(770) 395-5770
School data provided by GreatSchools
Dunwoody, GA
Schools
Restaurants
Groceries
Coffee
Banks
Shops
Fitness
Walk Score® measures the walkability of any address. Transit Score® measures access to public transit. Bike Score® measures the bikeability of any address.
Learn How It Works Detailed Scores
Other Available Apartments
Popular Searches
Atlanta Apartments for Rent in Your Budget



