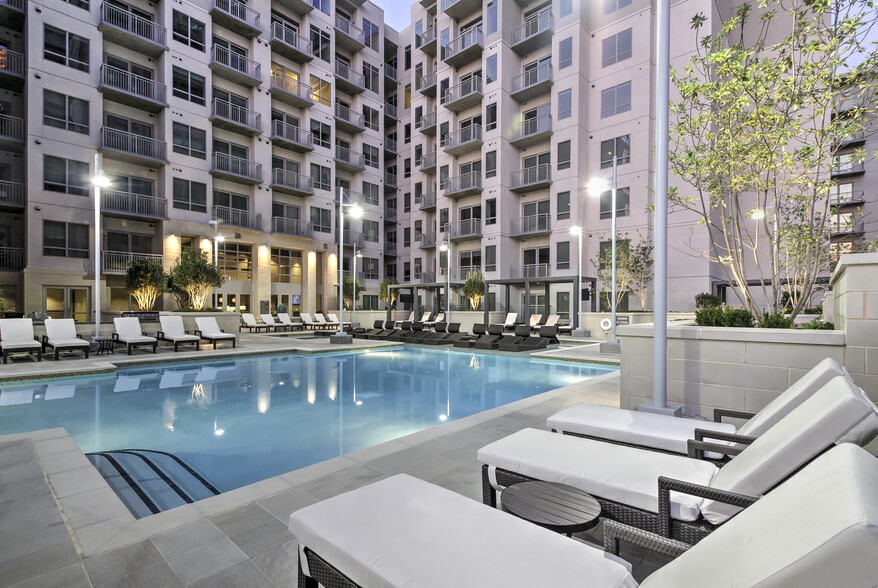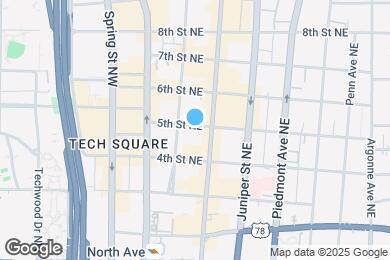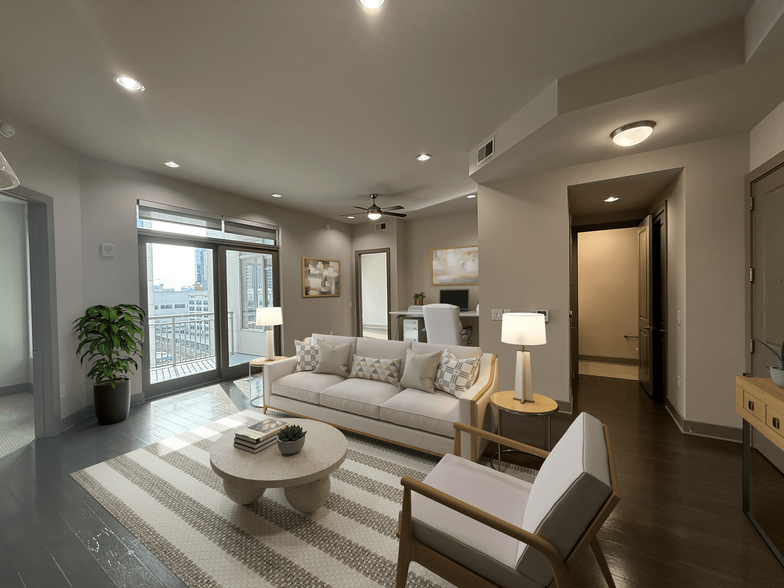David T Howard Middle School
Grades 6-8
1,119 Students
(404) 802-3200



Up to 2 months free on a 12+ month lease term! Contact us for more information. Terms and Conditions Apply
Note: Based on community-supplied data and independent market research. Subject to change without notice.
1, 2, 3, 4, 5, 6, 7, 8, 9, 10, 11, 12, 13, 14, 15, 16, 17, 18, 19, 20, 21, 22, 23, 24
Only Age 18+
Note: Based on community-supplied data and independent market research. Subject to change without notice.
With its warm interiors and relaxed vibe, Trace Apartments deliver the refined comfort you need to unwind after a long day (or sleep in after a long night). Each spacious apartment features large windows to let in a ton of natural light, modern finishes, and open kitchens for both easy entertaining and indulgent alone-time including in-home laundry. Many apartment homes feature outdoor space, walk in closets, large islands and cozy breakfast bars to elevate your lifestyle, all with in-home laundry. Outside your door, Trace offers a range of on-site amenities to keep you fit, active and connected. Join neighbors within the sky club and terrace for plenty of co-working and socializing space and amazing views. Hit the weights or work up a sweat in our fitness center. Soak up some sun at our pool. Get some fresh air in our on-site park and entertain in our grilling areas and private Bocci court. Working from home? Get a little remote work done from our cozy lounge or sky club.
Trace is located in Atlanta, Georgia in the 30308 zip code. This apartment community was built in 2017 and has 10 stories with 290 units.
Tuesday
9AM
6PM
Wednesday
9AM
6PM
Thursday
9AM
6PM
Friday
9AM
6PM
Saturday
10AM
5PM
Sunday
Closed
Grades 6-8
1,119 Students
(404) 802-3200
6 out of 10
Grades 9-12
1,602 Students
(404) 802-3001
7 out of 10
Grades PK-8
386 Students
(404) 873-6985
NR out of 10
Grades K-8
(404) 551-2574
NR out of 10
Grades 6-12
(800) 255-4937
NR out of 10
Ratings give an overview of a school's test results. The ratings are based on a comparison of test results for all schools in the state.
School boundaries are subject to change. Always double check with the school district for most current boundaries.
Walk Score® measures the walkability of any address. Transit Score® measures access to public transit. Bike Score® measures the bikeability of any address.

Thanks for reviewing your apartment on ApartmentFinder.com!
Sorry, but there was an error submitting your review. Please try again.
Submitting Request
Your email has been sent.
Many properties are now offering LIVE tours via FaceTime and other streaming apps. Contact Now: