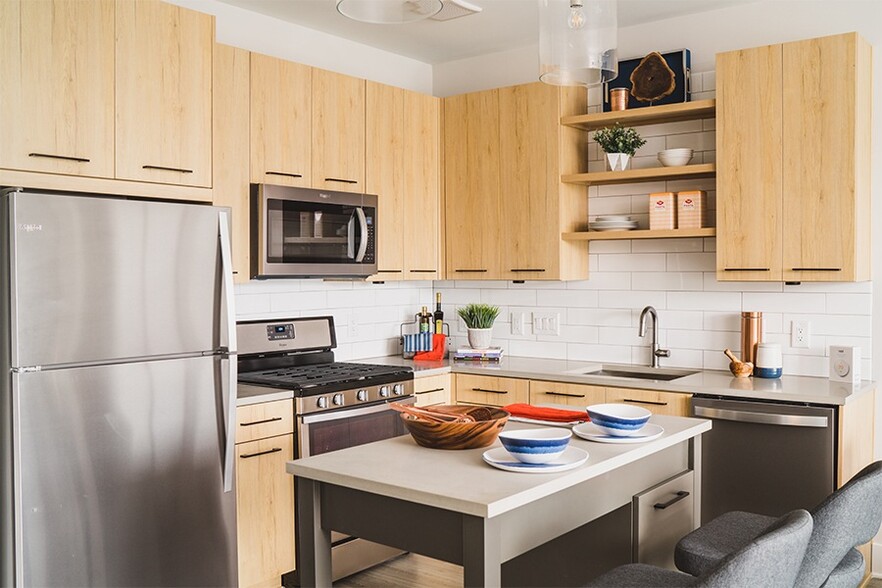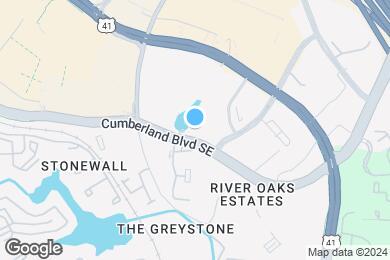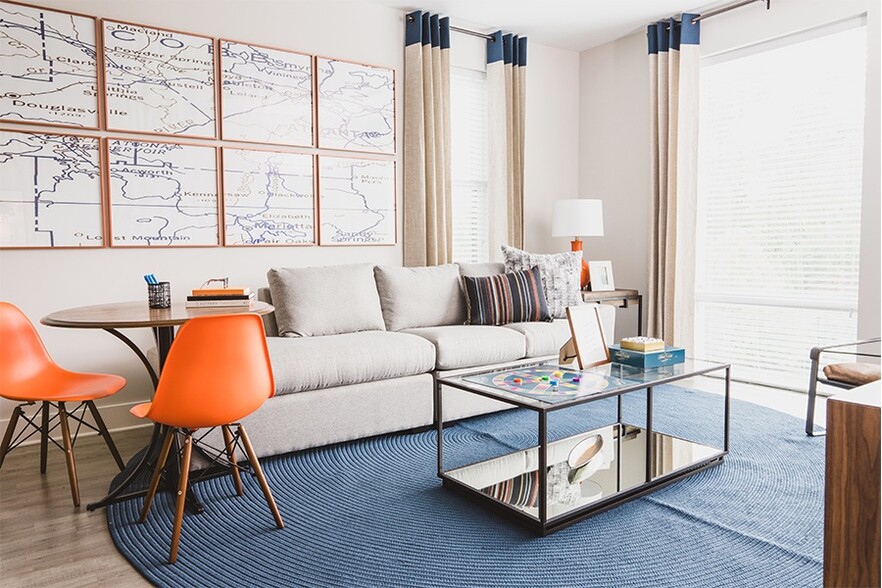Teasley Elementary School
Grades PK-5
1,005 Students
(770) 437-5945



Note: Based on community-supplied data and independent market research. Subject to change without notice.
Contact office for Lease Terms
Note: Based on community-supplied data and independent market research. Subject to change without notice.
Vinings Lofts and Apartments offers one-, two- and three-bedroom apartments and lofts with nearby access to The Battery Atlanta. Apartment homes feature high ceilings, gas ranges, quartz countertops, stainless steel Whirpool(R) appliances, USB ports, smart locks and Nest thermostats. Our community features resort-inspired amenities including a private lake, swimming pool, screened-in club lounge and outdoor event space. Tranquility lives right outside our door at Chattahoochee River National Recreation Area which includes 80 miles of hiking and biking trails.
Vinings Lofts and Apartments is located in Atlanta, Georgia in the 30339 zip code. This apartment community was built in 2018 and has 6 stories with 269 units.
Friday
10AM
6PM
Saturday
10AM
5PM
Sunday
Closed
Monday
10AM
6PM
Tuesday
10AM
6PM
Wednesday
10AM
6PM
First parking space is free. Additional spaces are available to lease at additional cost. Please contact the leasing office for details.
Breed restrictions apply
Pet Fee: $400 ($350 fee plus $50 for Poo Prints DNA testing). Pet fee and rent are per pet.
Pet Fee: $400 ($350 fee plus $50 for Poo Prints DNA testing). Pet fee and rent are per pet.
Grades K-12
1,611 Students
(404) 262-3032
Grades PK-6
564 Students
(404) 240-2274
Ratings give an overview of a school's test results. The ratings are based on a comparison of test results for all schools in the state.
School boundaries are subject to change. Always double check with the school district for most current boundaries.
Submitting Request
Many properties are now offering LIVE tours via FaceTime and other streaming apps. Contact Now: