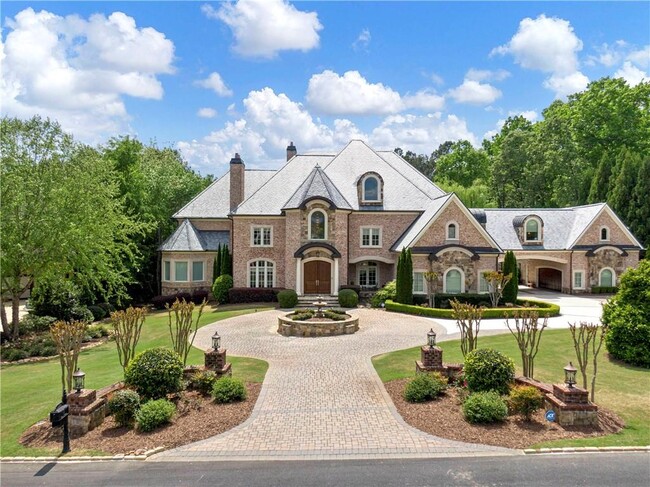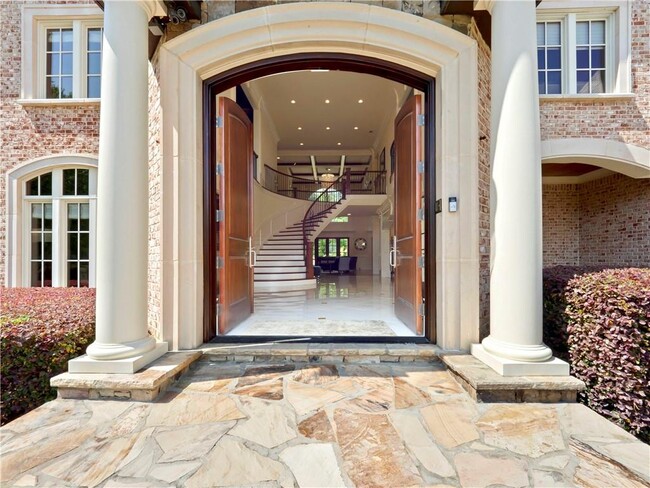Duncan Creek Elementary
Grades PK-5
1,397 Students
(678) 714-5800







































































































































Note: Prices and availability subject to change without notice.
Contact office for Lease Terms
Traditional meets modern in this European Masterpiece in the gated resort community of Chateau Elan. High ceilings,expansive windows allowing natural light & great views,open floor plan,exceptional craftsmanship and spacious rooms. The dreamy curved staircase welcomes you into the 2 story foyer with views from the Juliet balconies from the above rooms. Bibliophiles will appreciate the panelled two level library/office with spiral staircase,while auto enthusiasts are served by the 7 car garage. Davinci Slate Roof with lifetime warranty,Geothermal HVAC systems & more Chef's kitchen with Viking appliances is open to a huge 2 story family room with a second private prep kitchen to accommodate your gatherings. The main floor continue with formal dining room,Grand Room,owner's retreat with his/her closets & sitting room. 2nd level features 3 secondary en-suites & full guest apartment with private entry. 3rd level features a secondary theatre room,flex space,bedroom & bath. The lower level of the home features Theatre Room,full Kitchen,wine cellar,family room,flex space,home gym,full guest suite,sun room and spa bath with steam room. The outside of the home features a circle drive,motor court,carriage house,large covered terraces on the back of the home and numerous Juliet balconies. Energy efficient as well! The expansive backyard can easily accommodate the pool of your dreams. Full Golf Club Membership to the private Legends golf course,swim,tennis and fitness facilities. Chateau Elan is a unique development that features the world class Chateau Elan Resort,Winery and Spa. The Braselton community is home to a new hospital/medical campus,quaint downtown that hosts many festivals & gatherings. Lifestyle Living at its Best!
5162 Legends Dr is located in Braselton, Georgia in the 30517 zip code.

Protect yourself from fraud. Do not send money to anyone you don't know.
Grades PK-10
120 Students
(770) 338-7945
Grades K-6
(678) 963-0075
Grades 6-9
(770) 967-8500
Ratings give an overview of a school's test results. The ratings are based on a comparison of test results for all schools in the state.
School boundaries are subject to change. Always double check with the school district for most current boundaries.
Submitting Request
Many properties are now offering LIVE tours via FaceTime and other streaming apps. Contact Now: