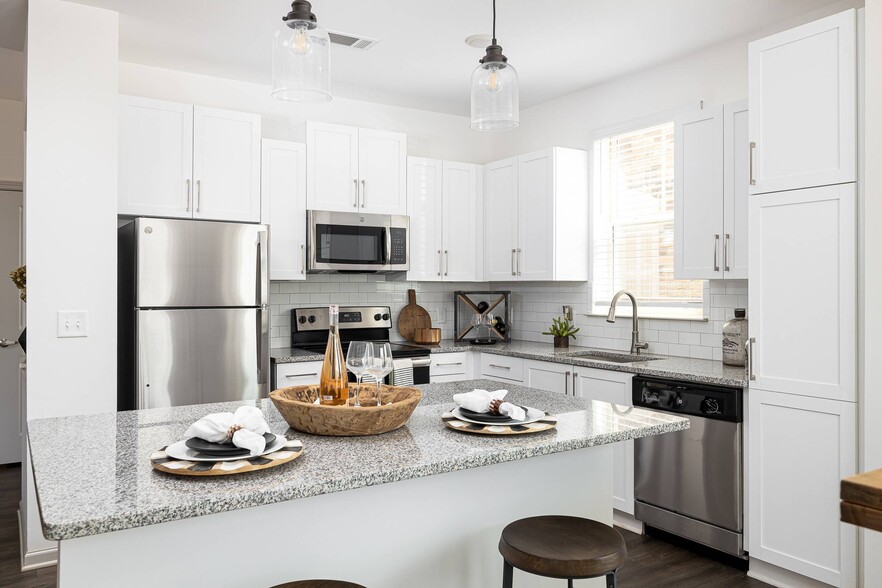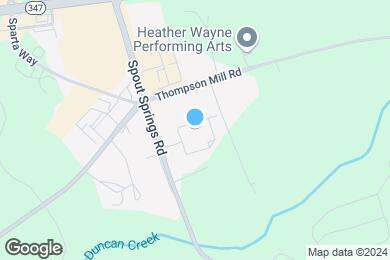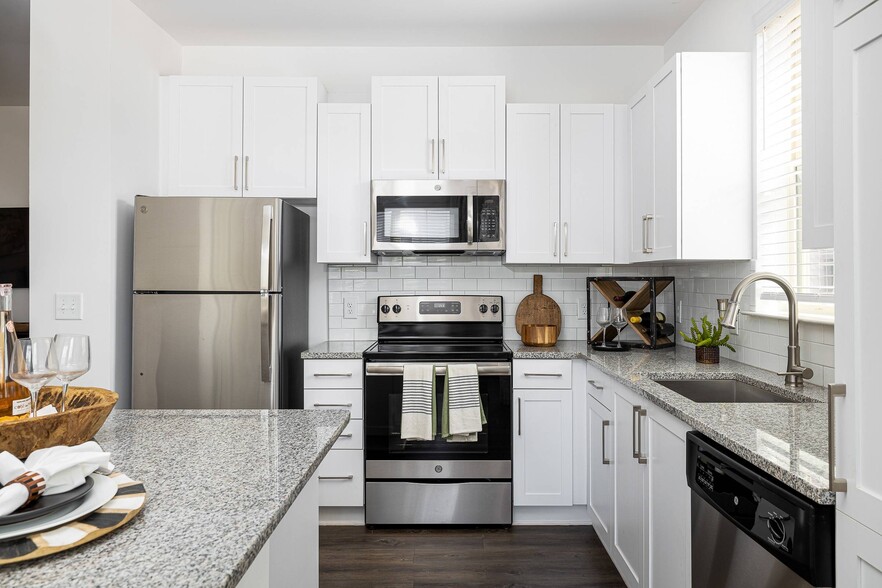1 / 33
33 Images
3D Tours
Receive 1 Month FREE!
Apply today and move-in by April 30 to receive 1 Month FREE! The offer is valid on select homes, move-in dates, and lease terms. Call or visit us today for more details.
Monthly Rent $1,550 - $2,444
Beds 1 - 3
Baths 1 - 2
The Orchard
$1,550 – $1,918
1 bed , 1 bath , 821 Sq Ft
10-10207
10-1...
$1,550
821
08-8102
08-8...
$1,598
821
09-9102
09-9...
$1,668
821
The Orchard Sunroom
$1,556 – $1,838
1 bed , 1 bath , 922 Sq Ft
02-2304
02-2...
$1,556
922
10-10305
10-1...
$1,572
922
09-9309
09-9...
$1,588
922
The Estates Sunroom
$1,618 – $1,941
1 bed , 1 bath , 974 Sq Ft
09-9305
09-9...
$1,618
974
08-8306
08-8...
$1,691
974
The Estates
$1,618 – $1,868
1 bed , 1 bath , 874 Sq Ft
09-9106
09-9...
$1,618
874
The Villa Sunroom
$1,887 – $2,229
2 beds , 2 baths , 1,189 Sq Ft
04-4304
04-4...
$1,887
1,189
06-6302
06-6...
$1,979
1,189
The Villa
$1,821 – $2,111
2 beds , 2 baths , 1,101 Sq Ft
01-1202
01-1...
$1,821
1,101
04-4105
04-4...
$1,861
1,101
The Grove
$1,937 – $2,287
2 beds , 2 baths , 1,170 Sq Ft
09-9110
09-9...
$1,942
1,170
02-2101
02-2...
$1,992
1,170
04-4106
04-4...
$1,970
1,170
07-7108
07-7...
$2,020
1,170
09-9312
09-9...
$1,940
1,170
05-5208
05-5...
$2,037
1,170
02-2201
02-2...
$1,937
1,170
Show More Results (4)
The Vineyard
$1,993 – $2,444
3 beds , 2 baths , 1,414 Sq Ft
06-6108
06-6...
$1,993
1,414
06-6308
06-6...
$2,137
1,414
03-3101
03-3...
$2,194
1,414
The Orchard
$1,550 – $1,918
1 bed , 1 bath , 821 Sq Ft
10-10207
10-1...
$1,550
821
08-8102
08-8...
$1,598
821
09-9102
09-9...
$1,668
821
The Orchard Sunroom
$1,556 – $1,838
1 bed , 1 bath , 922 Sq Ft
02-2304
02-2...
$1,556
922
10-10305
10-1...
$1,572
922
09-9309
09-9...
$1,588
922
The Estates Sunroom
$1,618 – $1,941
1 bed , 1 bath , 974 Sq Ft
09-9305
09-9...
$1,618
974
08-8306
08-8...
$1,691
974
The Estates
$1,618 – $1,868
1 bed , 1 bath , 874 Sq Ft
09-9106
09-9...
$1,618
874
The Villa Sunroom
$1,887 – $2,229
2 beds , 2 baths , 1,189 Sq Ft
04-4304
04-4...
$1,887
1,189
06-6302
06-6...
$1,979
1,189
The Villa
$1,821 – $2,111
2 beds , 2 baths , 1,101 Sq Ft
01-1202
01-1...
$1,821
1,101
04-4105
04-4...
$1,861
1,101
The Grove
$1,937 – $2,287
2 beds , 2 baths , 1,170 Sq Ft
09-9110
09-9...
$1,942
1,170
02-2101
02-2...
$1,992
1,170
04-4106
04-4...
$1,970
1,170
07-7108
07-7...
$2,020
1,170
09-9312
09-9...
$1,940
1,170
05-5208
05-5...
$2,037
1,170
02-2201
02-2...
$1,937
1,170
Show More Results (4)
The Vineyard
$1,993 – $2,444
3 beds , 2 baths , 1,414 Sq Ft
06-6108
06-6...
$1,993
1,414
06-6308
06-6...
$2,137
1,414
03-3101
03-3...
$2,194
1,414
Note: Based on community-supplied data and independent market research. Subject to change without notice.
Lease Terms
3 months, 4 months, 5 months, 6 months, 7 months, 8 months, 9 months, 10 months, 11 months, 12 months, 13 months
Expenses
Recurring
$145
Unassigned Garage Parking:
$20
Cat Rent:
$20
Dog Rent:
One-Time
$175
Admin Fee:
$85
Application Fee:
$350
Cat Fee:
$350
Dog Fee:
Harrison at Braselton Rent Calculator
Print Email
Print Email
Pets
No Dogs
1 Dog
2 Dogs
3 Dogs
4 Dogs
5 Dogs
No Cats
1 Cat
2 Cats
3 Cats
4 Cats
5 Cats
No Birds
1 Bird
2 Birds
3 Birds
4 Birds
5 Birds
No Fish
1 Fish
2 Fish
3 Fish
4 Fish
5 Fish
No Reptiles
1 Reptile
2 Reptiles
3 Reptiles
4 Reptiles
5 Reptiles
No Other
1 Other
2 Other
3 Other
4 Other
5 Other
Expenses
1 Applicant
2 Applicants
3 Applicants
4 Applicants
5 Applicants
6 Applicants
No Vehicles
1 Vehicle
2 Vehicles
3 Vehicles
4 Vehicles
5 Vehicles
Vehicle Parking
Only Age 18+
Note: Based on community-supplied data and independent market research. Subject to change without notice.
Monthly Expenses
* - Based on 12 month lease
About Harrison at Braselton
Find the perfect 1-, 2-, or 3-bedroom apartment at Harrison at Braselton! Enjoy our resort-style saltwater pool, 24/7 fitness center, and resident café. Schedule your tour today!
Harrison at Braselton is located in
Buford , Georgia
in the 30519 zip code.
This apartment community was built in 2019 and has 3 stories with 248 units.
Special Features
24 Hour Luxer Package Lockers
Built-In Granite Topped Desk
Kitchen Islands with Bar Seating
Under-mount Sinks with Gooseneck Faucet
Valet Trash Service
Stainless Inspired Appliances
White & Gray Shaker Cabinetry with Brushed Nickel Pulls
Balcony, Patio, or Sunroom
Bark Park & Dog Wash Station
Wood-Style Plank Flooring
Expansive Sundeck with Sleek Pool Furniture
Outdoor Lounge with TV & Fireplace
Subway Tile Backsplash
Open Style Floor Plans
Rent Payment Options offered by Flex
Polished Pendant Lighting
Floorplan Amenities
High Speed Internet Access
Washer/Dryer
Air Conditioning
Heating
Cable Ready
Tub/Shower
Fireplace
Handrails
Wheelchair Accessible (Rooms)
Dishwasher
Disposal
Ice Maker
Granite Countertops
Kitchen
Oven
Range
Refrigerator
Hardwood Floors
Carpet
Vinyl Flooring
Recreation Room
Vaulted Ceiling
Walk-In Closets
Window Coverings
Large Bedrooms
Security
Property Manager on Site
Gated
Pet Policy
Dogs and Cats Allowed
$20 Monthly Pet Rent
$350 Fee
100 lb Weight Limit
2 Pet Limit
Birds Allowed
100 lb Weight Limit
2 Pet Limit
Commuter Rail
Gainesville Amtrak Station
Drive:
23 min
16.3 mi
Universities
Drive:
17 min
11.3 mi
Drive:
26 min
14.4 mi
Drive:
26 min
18.1 mi
Drive:
27 min
19.2 mi
Parks & Recreation
Duncan Creek Park
Drive:
6 min
3.7 mi
Bogan Park
Drive:
17 min
6.7 mi
Little Mulberry Park
Drive:
14 min
6.8 mi
Mill Creek Nature Center
Drive:
18 min
10.3 mi
Dacula Park
Drive:
22 min
11.6 mi
Shopping Centers & Malls
Walk:
8 min
0.4 mi
Walk:
11 min
0.6 mi
Walk:
14 min
0.8 mi
Schools
Attendance Zone
Nearby
Property Identified
Friendship Elementary School
Grades PK-5
684 Students
(770) 932-1223
Cherokee Bluff Middle
Grades 6-8
814 Students
(770) 967-0071
Frank N. Osborne Middle School
Grades 6-8
1,667 Students
(770) 904-5400
Cherokee Bluff High School
Grades 9-12
1,151 Students
(770) 534-1080
Redeemer Christian Academy
Grades K-6
(678) 963-0075
Lanier Christian Academy
Grades K-12
398 Students
(678) 828-8350
Oak Hill Classical School
Grades PK-10
120 Students
(770) 338-7945
Eagle Ranch School
Grades 6-9
(770) 967-8500
School data provided by GreatSchools
Oakwood/Flowery Branch in Flowery Branch, GA
Schools
Restaurants
Groceries
Coffee
Banks
Shops
Fitness
Walk Score® measures the walkability of any address. Transit Score® measures access to public transit. Bike Score® measures the bikeability of any address.
Learn How It Works Detailed Scores
Other Available Apartments
Popular Searches
Buford Apartments for Rent in Your Budget


