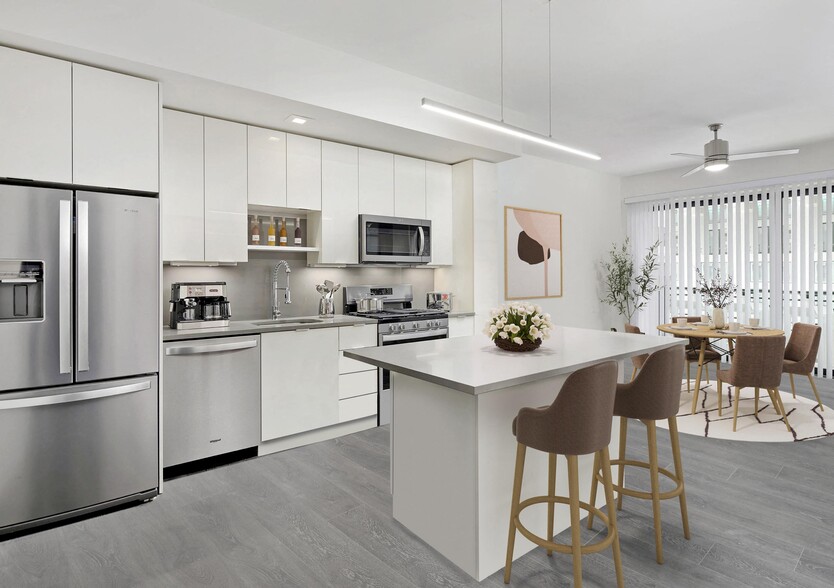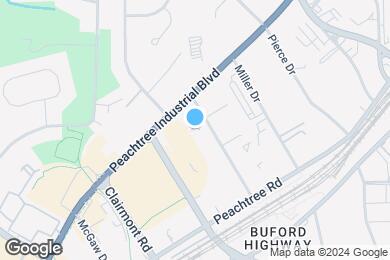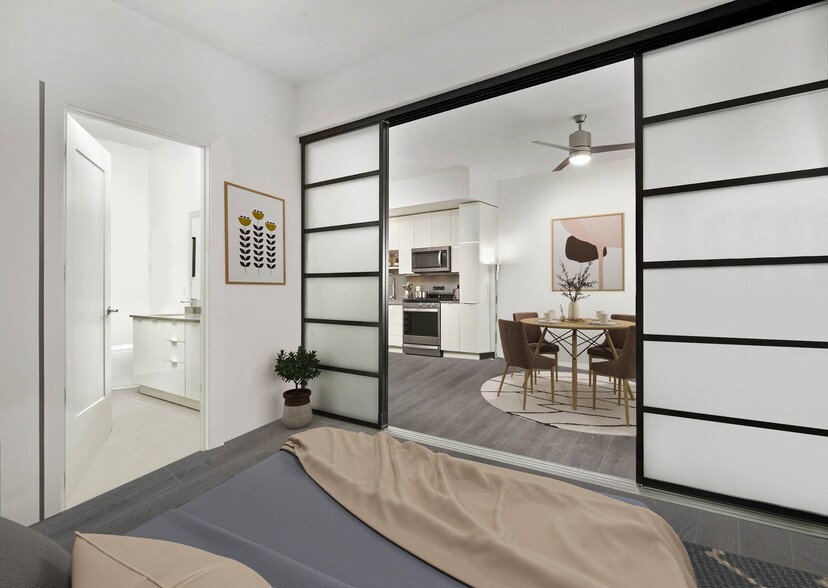1 / 26
26 Images
3D Tours
Rent Specials
Apply by April 15th to enjoy up to TWO MONTHS FREE! Contact a leasing consultant for details on our look and lease special. Lease terms and conditions apply. Offer subject to change at any time.
Monthly Rent $1,560 - $5,260
Beds Studio - 3
Baths 1 - 2.5
Studio 685
$1,560 – $2,985
Studio , 1 bath , 620 Sq Ft
Lux 885
$1,625 – $2,770
1 bed , 1 bath , 820 Sq Ft , Available Now
Urban Lofts 1225
$2,195 – $3,960
1 bed , 1 bath , 1,160 – 1,170 Sq Ft , Available Now
Urban Lofts 720
$1,585 – $2,840
1 bed , 1 bath , 655 – 665 Sq Ft
Lux 1045
$2,130 – $3,860
1 bed , 1.5 baths , 980 Sq Ft
Lux 845
$1,635 – $3,090
1 bed , 1 bath , 780 Sq Ft
Lux 1080
$2,065 – $4,285
2 beds , 2 baths , 950 Sq Ft
Lux 1035
$2,175 – $4,415
2 beds , 2 baths , 970 Sq Ft
Lux 1495
$2,600 – $5,260
3 beds , 2 baths , 1,390 Sq Ft
1-606
1-60...
$2,600
1,390
2-424
2-42...
$2,600
1,390
1-408
1-40...
$2,600
1,390
Bi-Level Loft 950
Call for Rent
1 bed , 1.5 baths , 885 Sq Ft , Not Available
Urban Lofts 1095
Call for Rent
1 bed , 1 bath , 1,030 Sq Ft , Not Available
Urban Loft 1580
Call for Rent
1 bed , 2 baths , 1,345 Sq Ft , Not Available
Lux 940
Call for Rent
1 bed , 1 bath , 875 Sq Ft , Not Available
Lux 1050
Call for Rent
1 bed , 1 bath , 985 Sq Ft , Not Available
Lux 1100
Call for Rent
2 beds , 2 baths , 1,035 Sq Ft , Not Available
Lux 1285
Call for Rent
2 beds , 2 baths , 1,205 Sq Ft , Not Available
La Lux 2030
Call for Rent
2 beds , 2 baths , 1,700 Sq Ft , Not Available
Lux 1480
Call for Rent
2 beds , 2.5 baths , 1,415 Sq Ft , Not Available
Show Unavailable Floor Plans (9)
Hide Unavailable Floor Plans
Studio 685
$1,560 – $2,985
Studio , 1 bath , 620 Sq Ft
Lux 885
$1,625 – $2,770
1 bed , 1 bath , 820 Sq Ft , Available Now
Urban Lofts 1225
$2,195 – $3,960
1 bed , 1 bath , 1,160 – 1,170 Sq Ft , Available Now
Urban Lofts 720
$1,585 – $2,840
1 bed , 1 bath , 655 – 665 Sq Ft
Lux 1045
$2,130 – $3,860
1 bed , 1.5 baths , 980 Sq Ft
Lux 845
$1,635 – $3,090
1 bed , 1 bath , 780 Sq Ft
Bi-Level Loft 950
Call for Rent
1 bed , 1.5 baths , 885 Sq Ft , Not Available
Urban Lofts 1095
Call for Rent
1 bed , 1 bath , 1,030 Sq Ft , Not Available
Urban Loft 1580
Call for Rent
1 bed , 2 baths , 1,345 Sq Ft , Not Available
Lux 940
Call for Rent
1 bed , 1 bath , 875 Sq Ft , Not Available
Lux 1050
Call for Rent
1 bed , 1 bath , 985 Sq Ft , Not Available
Show Unavailable Floor Plans (5)
Hide Unavailable Floor Plans
Lux 1080
$2,065 – $4,285
2 beds , 2 baths , 950 Sq Ft
Lux 1035
$2,175 – $4,415
2 beds , 2 baths , 970 Sq Ft
Lux 1100
Call for Rent
2 beds , 2 baths , 1,035 Sq Ft , Not Available
Lux 1285
Call for Rent
2 beds , 2 baths , 1,205 Sq Ft , Not Available
La Lux 2030
Call for Rent
2 beds , 2 baths , 1,700 Sq Ft , Not Available
Lux 1480
Call for Rent
2 beds , 2.5 baths , 1,415 Sq Ft , Not Available
Show Unavailable Floor Plans (4)
Hide Unavailable Floor Plans
Lux 1495
$2,600 – $5,260
3 beds , 2 baths , 1,390 Sq Ft
1-606
1-60...
$2,600
1,390
2-424
2-42...
$2,600
1,390
1-408
1-40...
$2,600
1,390
Note: Based on community-supplied data and independent market research. Subject to change without notice.
Property Map
Lease Terms
2, 3, 4, 5, 6, 7, 8, 9, 10, 11, 12, 13, 14, 15, 16, 17, 18
Expenses
Recurring
$150
Assigned Garage Parking:
$25
Cat Rent:
$25
Dog Rent:
One-Time
$300
Admin Fee:
$89
Application Fee:
$325
Cat Fee:
$0
Cat Deposit:
$325
Dog Fee:
$0
Dog Deposit:
The Deco at 5211 Rent Calculator
Print Email
Print Email
Choose Floor Plan
Studio
1 Bed
2 Beds
3 Beds
Pets
No Dogs
1 Dog
2 Dogs
3 Dogs
4 Dogs
5 Dogs
No Cats
1 Cat
2 Cats
3 Cats
4 Cats
5 Cats
No Birds
1 Bird
2 Birds
3 Birds
4 Birds
5 Birds
No Fish
1 Fish
2 Fish
3 Fish
4 Fish
5 Fish
No Reptiles
1 Reptile
2 Reptiles
3 Reptiles
4 Reptiles
5 Reptiles
No Other
1 Other
2 Other
3 Other
4 Other
5 Other
Expenses
1 Applicant
2 Applicants
3 Applicants
4 Applicants
5 Applicants
6 Applicants
No Vehicles
1 Vehicle
2 Vehicles
3 Vehicles
4 Vehicles
5 Vehicles
Vehicle Parking
Assigned Garage
Unassigned Other
Assigned Garage
Unassigned Other
Assigned Garage
Unassigned Other
Assigned Garage
Unassigned Other
Assigned Garage
Unassigned Other
Only Age 18+
Note: Based on community-supplied data and independent market research. Subject to change without notice.
Monthly Expenses
* - Based on 12 month lease
About The Deco at 5211
Established in the center of the Chamblee neighborhood in Atlanta, The Deco at 5211's location gives you access to everything you could want or need. From restaurants and unique dining experiences to arts, culture, and shopping, there is always something new to discover.
The Deco at 5211 is located in
Chamblee , Georgia
in the 30341 zip code.
This apartment community was built in 2020 and has 7 stories with 306 units.
Special Features
Closet Systems w/ Drawers and Shelves
Contemporary ceiling fans with LED lighting
Ground level retail shops
Storage Rooms Available for Rent
Designer Cabinets with Distint Style Options
EV Charging Stations - Reserved
Quartz Countertops and Backsplash
Rooftop lounge with private dining areas
Anatolia Prima tiled showers
Individual Climate Control
Kios Italian cabinets
Preferred Employer Program
Rain Showers
Farmer Sink
Gas cook top range
Parking Deck
Polished stainless steel décor faucets
Rain Shower Head in Bathrooms
Full size front load washer and gas dryer
Infinity Edge Saline Plunge Pool
Electronic Entry Door
Frameless Glass Shower Enclosures
Gas Cook Top Ranges
Grilling areas at pool and on private roof deck
Open loft-style kitchen with island
Wood-style plank flooring
9'4" To 20' Ceilings
Ecobee 5 thermostat with built-in Alexa
Expansive 8' x 12' sliding glass doors
Lighted pet park with covered area
Top control dishwasher
12' x 8' Sliding Glass Doors
French Style Refrigerators
Guest Suite Available for Reservation
Poolside jumbotron
Private event spaces available for rent
Private garages available for rent
Floorplan Amenities
Washer/Dryer
Air Conditioning
Ceiling Fans
Dishwasher
Stainless Steel Appliances
Kitchen
Microwave
Range
Refrigerator
Quartz Countertops
Dining Room
Balcony
Patio
Deck
Parking
Garage
Optional Private Garage
Assigned Parking
$150
Other
Pet Policy
Dogs and Cats Allowed
One-Time Fee: $500 for 1 $250 additional for 2
$25 Monthly Pet Rent
$325 Fee
3 Pet Limit
Commuter Rail
Atlanta
Drive:
16 min
9.1 mi
Transit / Subway
Chamblee
Walk:
7 min
0.4 mi
Doraville
Drive:
5 min
2.3 mi
Brookhaven - Oglethorpe
Drive:
7 min
3.3 mi
Medical Center
Drive:
9 min
3.9 mi
Dunwoody
Drive:
8 min
3.9 mi
Universities
Drive:
5 min
2.3 mi
Drive:
10 min
4.7 mi
Drive:
10 min
5.1 mi
Drive:
12 min
5.5 mi
Parks & Recreation
Dunwoody Nature Center
Drive:
14 min
5.8 mi
Atlanta Audubon Society
Drive:
12 min
6.0 mi
Blue Heron Nature Preserve
Drive:
13 min
6.0 mi
Sandy Springs Historic Site
Drive:
13 min
6.2 mi
Chastain Park
Drive:
17 min
6.9 mi
Shopping Centers & Malls
Walk:
12 min
0.6 mi
Walk:
14 min
0.7 mi
Walk:
25 min
1.3 mi
Military Bases
Drive:
26 min
15.7 mi
Drive:
30 min
16.5 mi
Drive:
29 min
17.3 mi
Schools
Attendance Zone
Nearby
Property Identified
Kittredge Magnet School
Grades 4-6
502 Students
(678) 874-6602
Oakhurst Elementary School
Grades PK-2
302 Students
(404) 370-4470
Dekalb School Of The Arts
Grades 9-12
302 Students
(678) 676-2502
Chamblee Firs Tumc Kindergarten
Grades K
(770) 457-2527
Our Lady Of The Assumption Catholic School
Grades PK-8
559 Students
(404) 364-1902
The Goddard School - Chamblee (Brookhaven)
Grades PK
(678) 606-9300
Marist School
Grades 7-12
1,104 Students
(770) 457-4201
School data provided by GreatSchools
Brookhaven, GA
Schools
Restaurants
Groceries
Coffee
Banks
Shops
Fitness
Walk Score® measures the walkability of any address. Transit Score® measures access to public transit. Bike Score® measures the bikeability of any address.
Learn How It Works Detailed Scores
Other Available Apartments
Popular Searches
Chamblee Apartments for Rent in Your Budget



