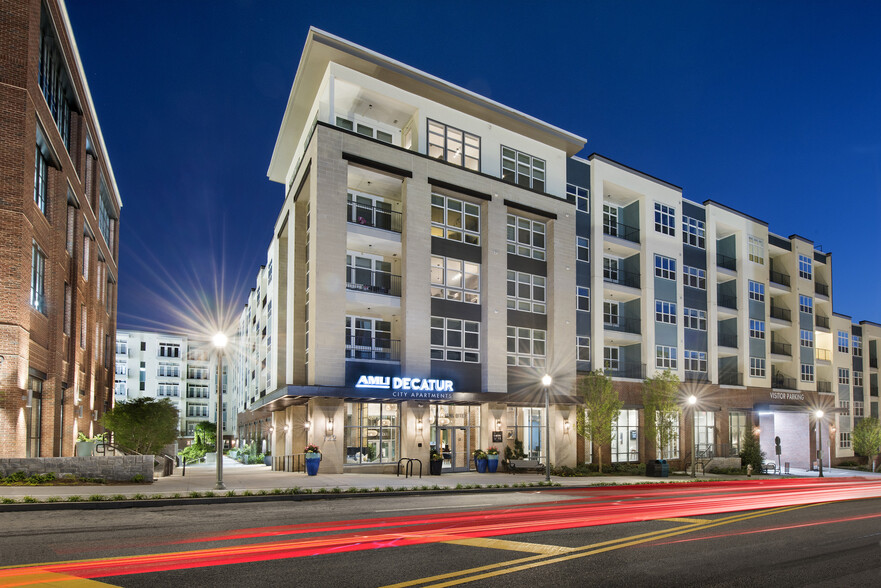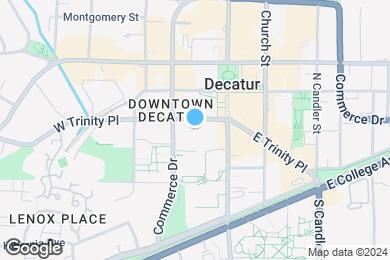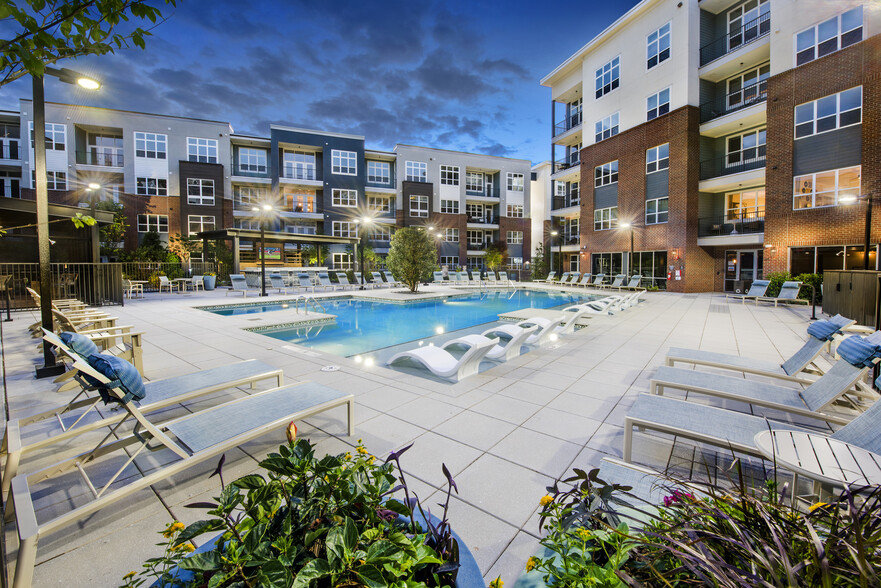1 / 43
43 Images
3D Tours
1 month free + $1k e-reward
Sign by 4/19 to receive 1 month free and a $1,000 e-gift card! T&C apply, ask for details.
Monthly Rent $1,585 - $3,884
Beds Studio - 3
Baths 1 - 2
Scott (E1)
$1,585 – $2,452
Studio , 1 bath , 585 Sq Ft
4-4117
4-41...
$1,585
585
4-4231
4-42...
$1,600
585
4-4217
4-42...
$1,605
585
1-1320
1-13...
$1,610
585
1-1420
1-14...
$1,630
585
3-3216
3-32...
$1,605
585
3-3516
3-35...
$1,750
585
Show More Results (4)
Candler (A2)
$1,742 – $2,622
1 bed , 1 bath , 657 Sq Ft
2-2518
2-25...
$1,752
657
4-4104
4-41...
$1,772
657
4-4329
4-43...
$1,797
657
1-1508
1-15...
$1,822
657
1-1608
1-16...
$1,842
657
4-4419
4-44...
$1,897
657
4-4403
4-44...
$1,912
657
1-1616
1-16...
$1,842
657
3-3410
3-34...
$1,747
657
1-1615
1-16...
$1,807
657
1-1327
1-13...
$1,742
657
Show More Results (8)
Glenlake (C5)
$2,489 – $3,434
2 beds , 2 baths , 1,176 Sq Ft
3-3204
3-32...
$2,489
1,190
1-1319
1-13...
$2,499
1,176
4-4309
4-43...
$2,564
1,176
4-4005
4-40...
$2,574
1,176
3-3504
3-35...
$2,644
1,190
4-4013
4-40...
$2,559
1,176
4-4009
4-40...
$2,564
1,176
Show More Results (4)
Scott (E1)
$1,585 – $2,452
Studio , 1 bath , 585 Sq Ft
4-4117
4-41...
$1,585
585
4-4231
4-42...
$1,600
585
4-4217
4-42...
$1,605
585
1-1320
1-13...
$1,610
585
1-1420
1-14...
$1,630
585
3-3216
3-32...
$1,605
585
3-3516
3-35...
$1,750
585
Show More Results (4)
Candler (A2)
$1,742 – $2,622
1 bed , 1 bath , 657 Sq Ft
2-2518
2-25...
$1,752
657
4-4104
4-41...
$1,772
657
4-4329
4-43...
$1,797
657
1-1508
1-15...
$1,822
657
1-1608
1-16...
$1,842
657
4-4419
4-44...
$1,897
657
4-4403
4-44...
$1,912
657
1-1616
1-16...
$1,842
657
3-3410
3-34...
$1,747
657
1-1615
1-16...
$1,807
657
1-1327
1-13...
$1,742
657
Show More Results (8)
Claire (A2b)
$1,831 – $2,579
1 bed , 1 bath , 716 Sq Ft
1-1418
1-14...
$1,831
716
1-1622
1-16...
$1,876
716
1-1722
1-17...
$1,931
716
Oakhurst (A4)
$2,010 – $2,774
1 bed , 1 bath , 832 Sq Ft
2-2606
2-26...
$2,010
831
4-4106
4-41...
$2,040
832
Deerborn (A4c)
$2,076 – $2,823
1 bed , 1 bath , 910 Sq Ft
1-1216
1-12...
$2,076
910
Glenlake (C5)
$2,489 – $3,434
2 beds , 2 baths , 1,176 Sq Ft
3-3204
3-32...
$2,489
1,190
1-1319
1-13...
$2,499
1,176
4-4309
4-43...
$2,564
1,176
4-4005
4-40...
$2,574
1,176
3-3504
3-35...
$2,644
1,190
4-4013
4-40...
$2,559
1,176
4-4009
4-40...
$2,564
1,176
Show More Results (4)
Lullwater (C6)
$2,794 – $3,884
2 beds , 2 baths , 1,282 Sq Ft
4-4134
4-41...
$2,794
1,282
4-4234
4-42...
$2,854
1,344
3-3207
3-32...
$2,899
1,307
3-3108
3-31...
$2,794
1,282
3-3308
3-33...
$2,874
1,344
2-2610
2-26...
$2,854
1,282
Show More Results (3)
Bradley (C7L)
$3,068 – $3,883
2 beds , 2 baths , 1,366 Sq Ft
1-1125
1-11...
$3,068
1,366
Olmsted (A3)
Call for Rent
1 bed , 1 bath , 839 Sq Ft , Not Available
Dalton (A5D)
Call for Rent
1 bed , 1 bath , 1,004 Sq Ft , Not Available
Avondale (C11)
Call for Rent
2 beds , 2 baths , 1,875 Sq Ft , Not Available
Kirkwood (D5)
Call for Rent
3 beds , 2 baths , 1,520 Sq Ft , Not Available
Show Unavailable Floor Plans (4)
Hide Unavailable Floor Plans
Scott (E1)
$1,585 – $2,452
Studio , 1 bath , 585 Sq Ft
4-4117
4-41...
$1,585
585
4-4231
4-42...
$1,600
585
4-4217
4-42...
$1,605
585
1-1320
1-13...
$1,610
585
1-1420
1-14...
$1,630
585
3-3216
3-32...
$1,605
585
3-3516
3-35...
$1,750
585
Show More Results (4)
Candler (A2)
$1,742 – $2,622
1 bed , 1 bath , 657 Sq Ft
2-2518
2-25...
$1,752
657
4-4104
4-41...
$1,772
657
4-4329
4-43...
$1,797
657
1-1508
1-15...
$1,822
657
1-1608
1-16...
$1,842
657
4-4419
4-44...
$1,897
657
4-4403
4-44...
$1,912
657
1-1616
1-16...
$1,842
657
3-3410
3-34...
$1,747
657
1-1615
1-16...
$1,807
657
1-1327
1-13...
$1,742
657
Show More Results (8)
Claire (A2b)
$1,831 – $2,579
1 bed , 1 bath , 716 Sq Ft
1-1418
1-14...
$1,831
716
1-1622
1-16...
$1,876
716
1-1722
1-17...
$1,931
716
Oakhurst (A4)
$2,010 – $2,774
1 bed , 1 bath , 832 Sq Ft
2-2606
2-26...
$2,010
831
4-4106
4-41...
$2,040
832
Deerborn (A4c)
$2,076 – $2,823
1 bed , 1 bath , 910 Sq Ft
1-1216
1-12...
$2,076
910
Olmsted (A3)
Call for Rent
1 bed , 1 bath , 839 Sq Ft , Not Available
Dalton (A5D)
Call for Rent
1 bed , 1 bath , 1,004 Sq Ft , Not Available
Show Unavailable Floor Plans (2)
Hide Unavailable Floor Plans
Glenlake (C5)
$2,489 – $3,434
2 beds , 2 baths , 1,176 Sq Ft
3-3204
3-32...
$2,489
1,190
1-1319
1-13...
$2,499
1,176
4-4309
4-43...
$2,564
1,176
4-4005
4-40...
$2,574
1,176
3-3504
3-35...
$2,644
1,190
4-4013
4-40...
$2,559
1,176
4-4009
4-40...
$2,564
1,176
Show More Results (4)
Lullwater (C6)
$2,794 – $3,884
2 beds , 2 baths , 1,282 Sq Ft
4-4134
4-41...
$2,794
1,282
4-4234
4-42...
$2,854
1,344
3-3207
3-32...
$2,899
1,307
3-3108
3-31...
$2,794
1,282
3-3308
3-33...
$2,874
1,344
2-2610
2-26...
$2,854
1,282
Show More Results (3)
Bradley (C7L)
$3,068 – $3,883
2 beds , 2 baths , 1,366 Sq Ft
1-1125
1-11...
$3,068
1,366
Avondale (C11)
Call for Rent
2 beds , 2 baths , 1,875 Sq Ft , Not Available
Show Unavailable Floor Plans (1)
Hide Unavailable Floor Plans
Kirkwood (D5)
Call for Rent
3 beds , 2 baths , 1,520 Sq Ft , Not Available
Show Unavailable Floor Plans (1)
Hide Unavailable Floor Plans
Note: Based on community-supplied data and independent market research. Subject to change without notice.
Property Map
Lease Terms
3 months, 4 months, 5 months, 6 months, 7 months, 8 months, 9 months, 10 months, 11 months, 12 months, 13 months, 14 months, 15 months
Expenses
Recurring
$100
Unassigned Other Parking:
$25
Cat Rent:
$25
Dog Rent:
One-Time
$250
Admin Fee:
$99
Application Fee:
$500
Cat Fee:
$500
Dog Fee:
AMLI Decatur Rent Calculator
Print Email
Print Email
Choose Floor Plan
Studio
1 Bed
2 Beds
3 Beds
Pets
No Dogs
1 Dog
2 Dogs
3 Dogs
4 Dogs
5 Dogs
No Cats
1 Cat
2 Cats
3 Cats
4 Cats
5 Cats
No Birds
1 Bird
2 Birds
3 Birds
4 Birds
5 Birds
No Fish
1 Fish
2 Fish
3 Fish
4 Fish
5 Fish
No Reptiles
1 Reptile
2 Reptiles
3 Reptiles
4 Reptiles
5 Reptiles
No Other
1 Other
2 Other
3 Other
4 Other
5 Other
Expenses
1 Applicant
2 Applicants
3 Applicants
4 Applicants
5 Applicants
6 Applicants
No Vehicles
1 Vehicle
2 Vehicles
3 Vehicles
4 Vehicles
5 Vehicles
Vehicle Parking
Unassigned Garage
Unassigned Other
Unassigned Garage
Unassigned Other
Unassigned Garage
Unassigned Other
Unassigned Garage
Unassigned Other
Unassigned Garage
Unassigned Other
Only Age 18+
Note: Based on community-supplied data and independent market research. Subject to change without notice.
Monthly Expenses
* - Based on 12 month lease
About AMLI Decatur
Nestled just steps from scenic Decatur Square and surrounded by parks and green spaces, our Downtown Decatur apartments are a perfect mix of city and small town. Travel to Downtown Atlanta in 20 minutes from the Decatur MARTA station, or commute along pedestrian-friendly trails through town. Emory University and Emory Decatur Hospital are within a 5-minute drive. Have your choice of greenspace, with Scott Park, Ebster Park and Adair Dog Park all nearby. Decatur's rich history is on full display at the DeKalb History Center Museum, while modern galleries, shopping and dining harken to the city's bright future.
AMLI Decatur is located in
Decatur , Georgia
in the 30030 zip code.
This apartment community was built in 2019 and has 6 stories with 330 units.
Special Features
Built-in wine racks and wine coolers
Corporate furnished apartments via Local Partner
Onsite retail and office space
Designer amenities and finishes
DIY maker space
Fully-equipped tech center
Valet dry cleaning service
3cm quartz countertops
9-19 foot ceilings
Distinctive designer lighting
Frameless glass showers
Lush landscaped courtyards
Reservable collaboration space
Two designer finish packages available
Bocce court
Loading Dock
Outdoor kitchen with grills
Smoke-free amenities & common areas
Soaking tubs
Studio, 1, 2 and 3 bedroom apartments
Bike Repair Shop
Coffee bar featuring Starbucks coffee
Stainless steel appliances
Certified LEED Gold
Euro-style kitchen cabinetry
Clubroom with game tables
Two-story lofts
Undermount kitchen and bathroom sinks
Floorplan Amenities
High Speed Internet Access
Wi-Fi
Washer/Dryer
Air Conditioning
Heating
Ceiling Fans
Smoke Free
Cable Ready
Storage Space
Double Vanities
Tub/Shower
Dishwasher
Disposal
Ice Maker
Granite Countertops
Stainless Steel Appliances
Island Kitchen
Kitchen
Microwave
Oven
Refrigerator
Freezer
Hardwood Floors
Carpet
Dining Room
Workshop
Walk-In Closets
Window Coverings
Large Bedrooms
Balcony
Dock
Parking
Garage
Call for details
Other
Call for details
$100
Security
Package Service
Controlled Access
Property Manager on Site
Gated
Pet Policy
Dogs Allowed
$25 Monthly Pet Rent
$500 Fee
75 lb Weight Limit
2 Pet Limit
Cats Allowed
$25 Monthly Pet Rent
$500 Fee
50 lb Weight Limit
2 Pet Limit
Airport
Hartsfield - Jackson Atlanta International
Drive:
26 min
14.9 mi
Commuter Rail
Atlanta
Drive:
17 min
8.1 mi
Transit / Subway
Decatur
Walk:
4 min
0.2 mi
East Lake
Drive:
2 min
1.2 mi
Avondale
Drive:
3 min
1.3 mi
Edgewood/Candler Park
Drive:
6 min
2.9 mi
Kensington
Drive:
6 min
3.0 mi
Universities
Walk:
10 min
0.6 mi
Drive:
5 min
2.4 mi
Drive:
7 min
2.9 mi
Drive:
7 min
2.9 mi
Parks & Recreation
Bradley Observatory
Walk:
7 min
0.4 mi
South River Watershed Alliance
Walk:
9 min
0.5 mi
Wylde Center and Oakhurst Community Garden
Walk:
16 min
0.9 mi
Fernbank Forest & Science Center
Drive:
4 min
1.5 mi
Glenn Creek Nature Preserve
Drive:
4 min
1.6 mi
Shopping Centers & Malls
Walk:
3 min
0.2 mi
Walk:
5 min
0.3 mi
Walk:
5 min
0.3 mi
Military Bases
Drive:
15 min
6.6 mi
Drive:
21 min
11.4 mi
Drive:
26 min
14.9 mi
Schools
Attendance Zone
Nearby
Property Identified
New Glennwood Elementary
Grades PK-2
208 Students
(404) 370-4435
Beacon Hill Middle School
Grades 6-8
1,323 Students
(404) 370-4440
Decatur High School
Grades 9-12
1,853 Students
(404) 370-4420
Decatur 1st United Methodist Preschool & Kindergar
Grades PK-K
85 Students
(404) 377-5784
The Waldorf School of Atlanta
Grades PK-8
246 Students
(404) 377-1315
So Much 2 Learn Home School
Grades K-12
(404) 370-7329
The Community School
Grades 7-12
29 Students
(404) 308-8548
School data provided by GreatSchools
Downtown Decatur in Decatur, GA
Schools
Restaurants
Groceries
Coffee
Banks
Shops
Fitness
Walk Score® measures the walkability of any address. Transit Score® measures access to public transit. Bike Score® measures the bikeability of any address.
Learn How It Works Detailed Scores
Other Available Apartments
Popular Searches
Decatur Apartments for Rent in Your Budget



