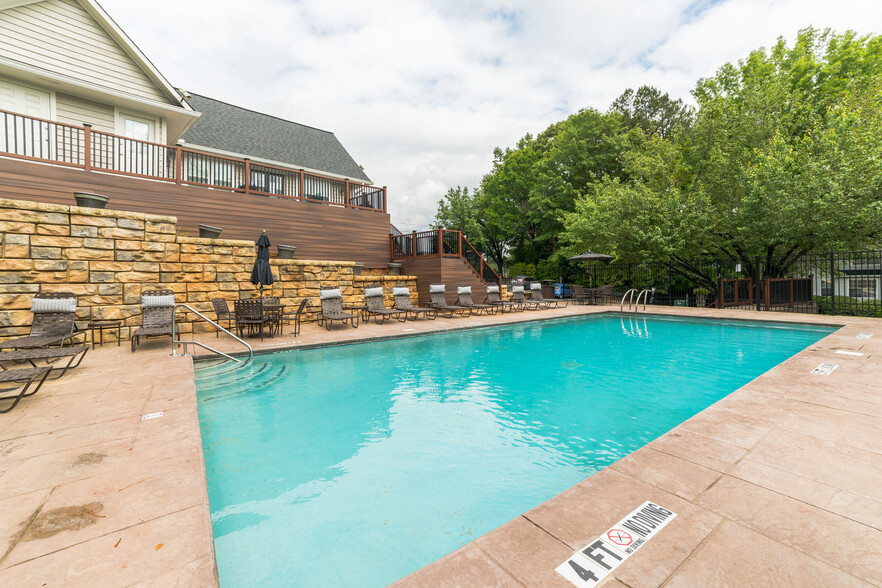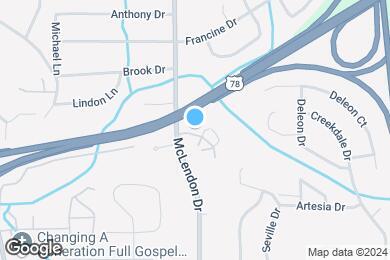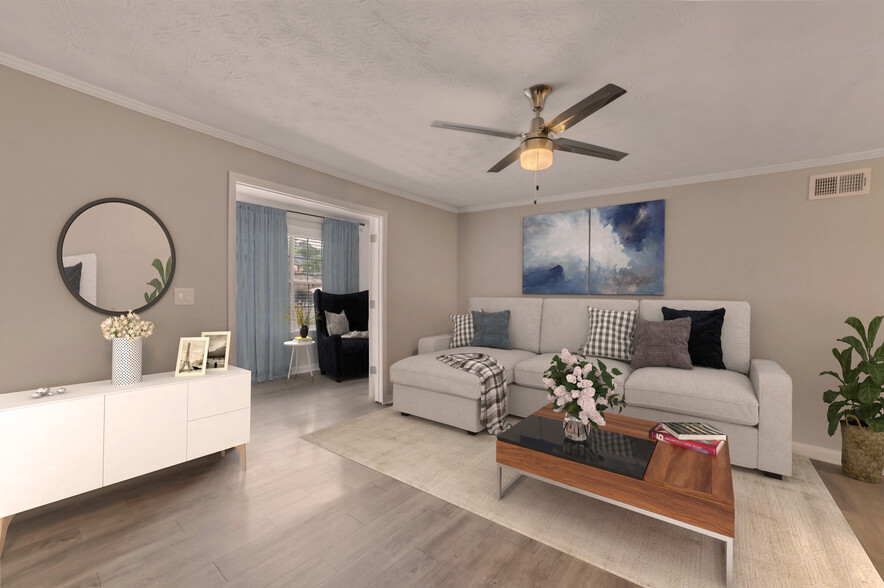Mclendon Elementary School
Grades PK-5
309 Students
(678) 676-5902



Note: Based on community-supplied data and independent market research. Subject to change without notice.
12 months
Note: Based on community-supplied data and independent market research. Subject to change without notice.
Our beautifully remodeled apartment homes are the best Decatur has to offer! Brand new remodeled and never been used! The gorgeous, well-appointed kitchens will be the envy of all of your friends.Our gorgeous and modern new apartment homes are the best you'll find in Decatur! The stylish, well-appointed kitchens are exactly what you've been looking for. Brand new, never been used Stainless Steel appliances, high end Ceiling Fans, Brushed Nickel Hardware & Lighting, nicely tiled bathroom floors, in-wall USB ports, gorgeous Designer Cabinets, condo quality Quartz Countertops, Mosaic Back Splashes! You'll be glad you decided to call Decatur Flats your home!
Decatur Flats is located in Decatur, Georgia in the 30033 zip code. This apartment community was built in 1988 and has 2 stories with 93 units.
Saturday
By Appointment
Sunday
Closed
Monday
9AM
6PM
Tuesday
9AM
6PM
Wednesday
9AM
6PM
Thursday
9AM
6PM
Grades K-10
72 Students
(678) 358-0547
Grades K-8
(404) 660-0066
Grades PK-8
251 Students
(404) 321-9304
Grades K-12
22 Students
(404) 377-8882
Ratings give an overview of a school's test results. The ratings are based on a comparison of test results for all schools in the state.
School boundaries are subject to change. Always double check with the school district for most current boundaries.
Submitting Request
Many properties are now offering LIVE tours via FaceTime and other streaming apps. Contact Now: