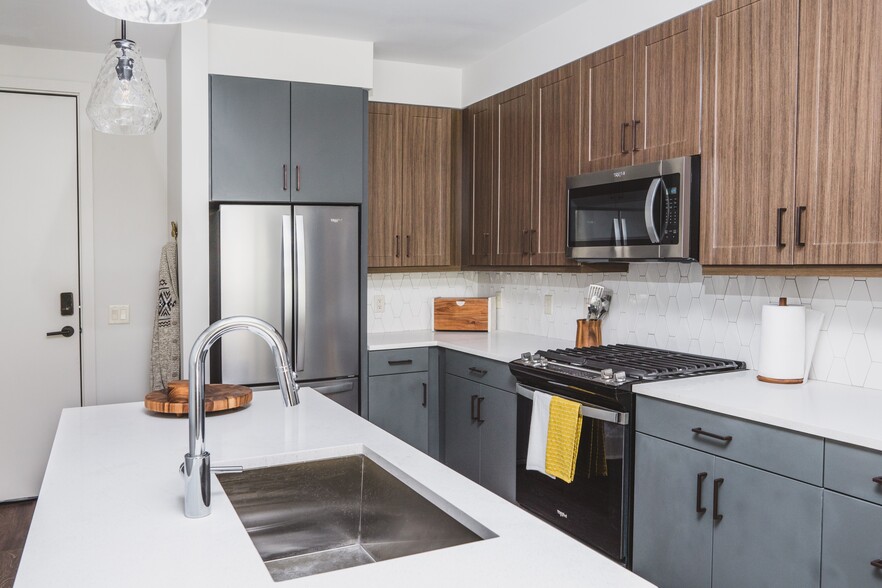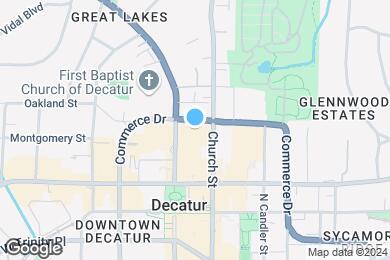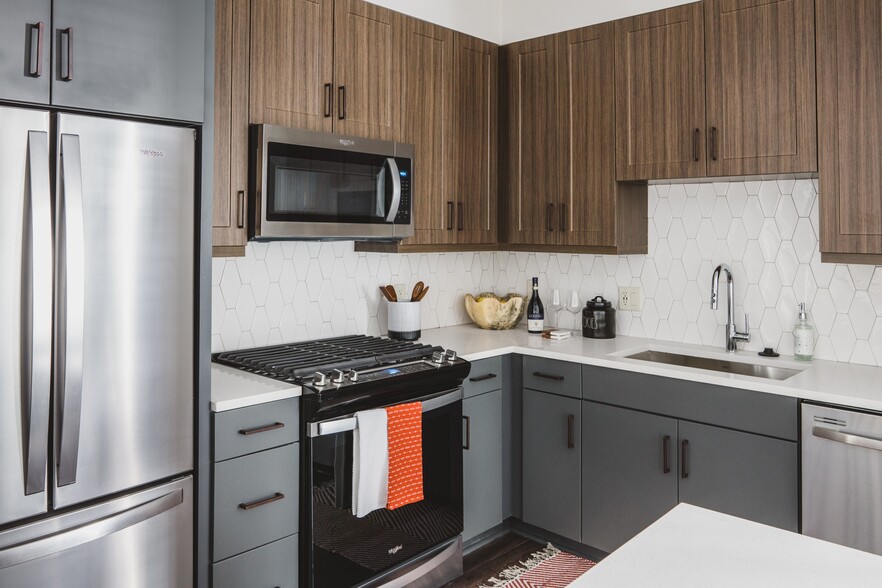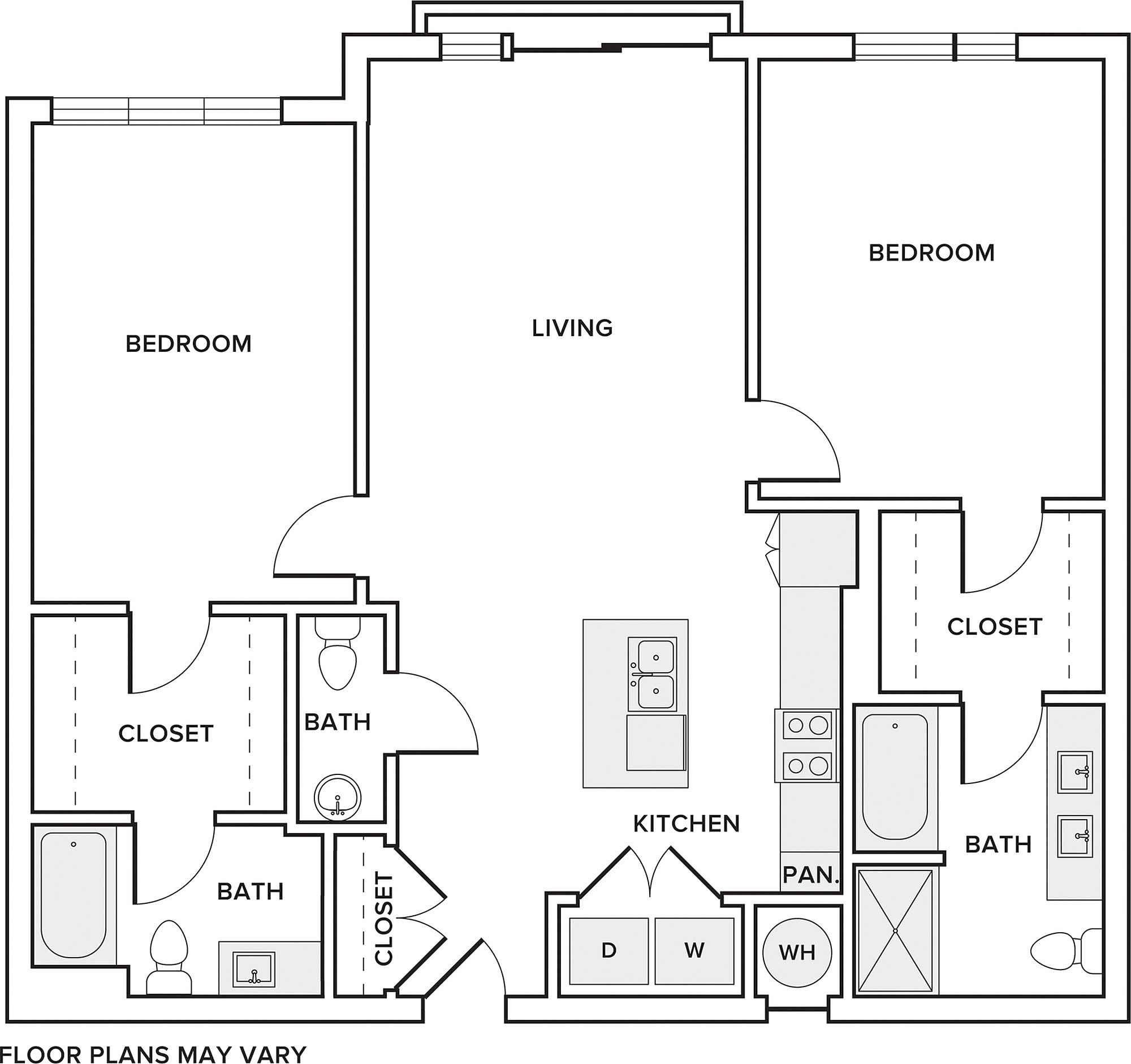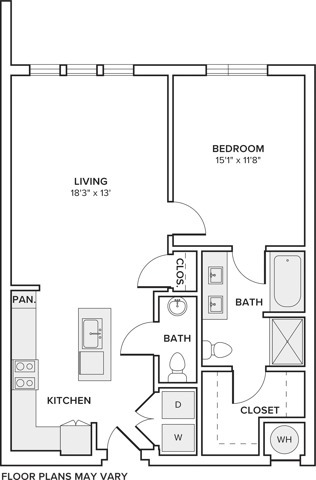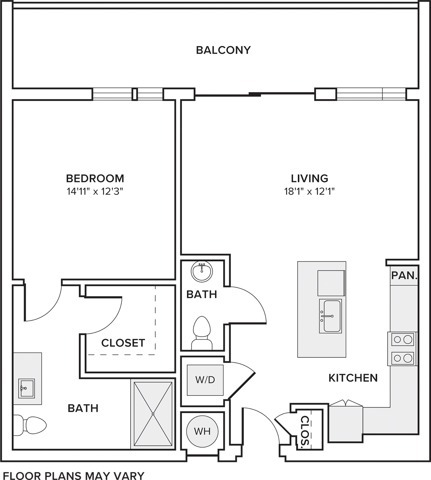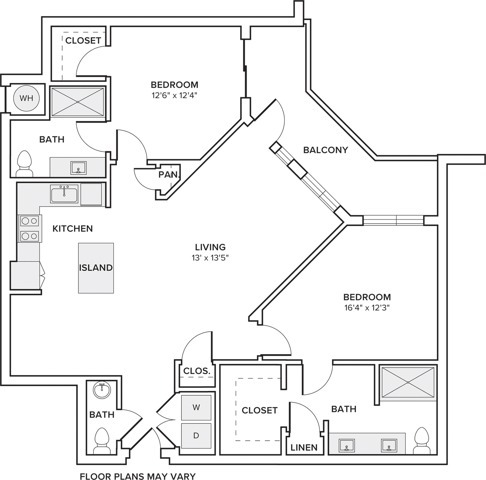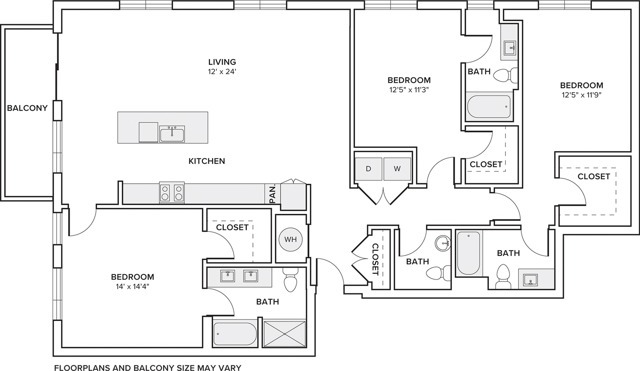Dogs Allowed
Restricted animals include but not limited to the following: Breeds of Dogs: Pit Bulls (aka Staffordshire Terrier), Bull Terrier, Akita, Presa Canario, Mastiff, Rottweilers, Dobermans, Chowchows. Any hybrid or mixed breed of one of the aforementioned breeds. If a breed is not recognized, research is required to ensure it is not associated with one of the above breeds. Exotic Animals: Tarantulas, Piranhas, Reptiles (snakes, iguanas), Ferrets, Skunks, Raccoons, Squirrels, Rabbits, Potbelly Pigs, Rodents, and any other animals not considered ordinary house pets. Fish tanks over 20 gallons.
Dog
- $15 Monthly Pet Rent
- $300 Fee
- 120 lb Weight Limit
- 2 Pet Limit
Cats Allowed
Restricted animals include but not limited to the following: Breeds of Dogs: Pit Bulls (aka Staffordshire Terrier), Bull Terrier, Akita, Presa Canario, Mastiff, Rottweilers, Dobermans, Chowchows. Any hybrid or mixed breed of one of the aforementioned breeds. If a breed is not recognized, research is required to ensure it is not associated with one of the above breeds. Exotic Animals: Tarantulas, Piranhas, Reptiles (snakes, iguanas), Ferrets, Skunks, Raccoons, Squirrels, Rabbits, Potbelly Pigs, Rodents, and any other animals not considered ordinary house pets. Fish tanks over 20 gallons.
Cat
- $15 Monthly Pet Rent
- $300 Fee
- 120 lb Weight Limit
- 2 Pet Limit
