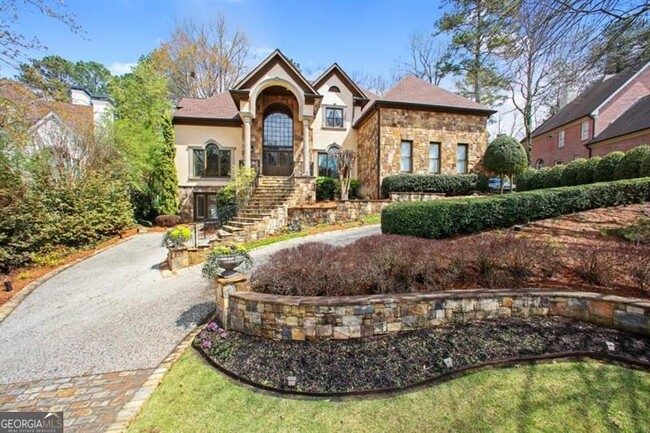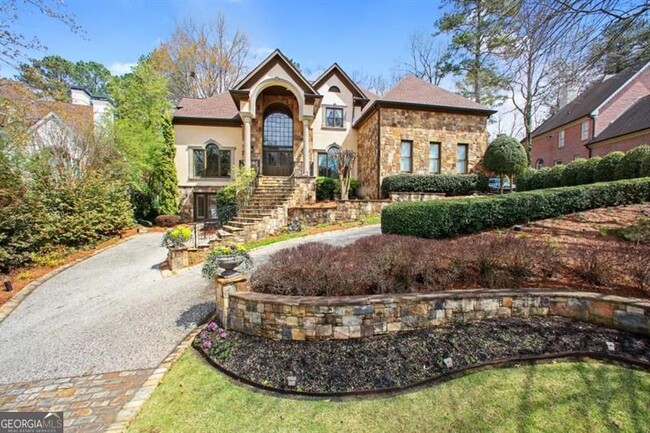Wilson Creek Elementary School
Grades K-5
795 Students
(470) 254-3811








































Note: Prices and availability subject to change without notice.
Contact office for Lease Terms
This fully furnished luxury rental in the prestigious St Ives Country Club offers a quick, move-in-ready option with all utilities included. Nestled in a gated community, this European-inspired home combines elegance with modern amenities, perfect for those seeking convenience and sophistication. Features: Grand Exterior: Stone facade with landscaped entry, circular drive, and private gated access. Spacious Interiors: High ceilings, custom built-ins, formal living room with chandelier, and abundant natural light. Gourmet Kitchen: Wolf and Sub-Zero appliances, granite island, rich cabinetry, and breakfast nook with stone accents. Primary Suite: Main-level suite with spa-like bath, soaking tub, custom closets, and double vanities. Secondary Bedrooms & Bathrooms: Luxurious finishes with ample space and privacy. Bonus Spaces: Includes office/library, media room, large laundry room, and outdoor patio for entertaining. Community: Access to St Ives Country Club amenities, including golf, tennis, and dining options. *Club membership is separate from the neighborhood.
1060 Vintage Club Dr is located in Duluth, Georgia in the 30097 zip code.

Protect yourself from fraud. Do not send money to anyone you don't know.
Grades PK-12
461 Students
(678) 387-9385
Grades 6-12
(678) 456-5131
Ratings give an overview of a school's test results. The ratings are based on a comparison of test results for all schools in the state.
School boundaries are subject to change. Always double check with the school district for most current boundaries.
Submitting Request
Many properties are now offering LIVE tours via FaceTime and other streaming apps. Contact Now: