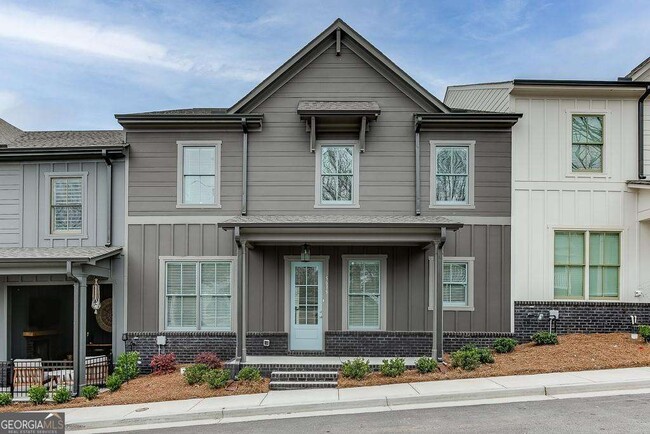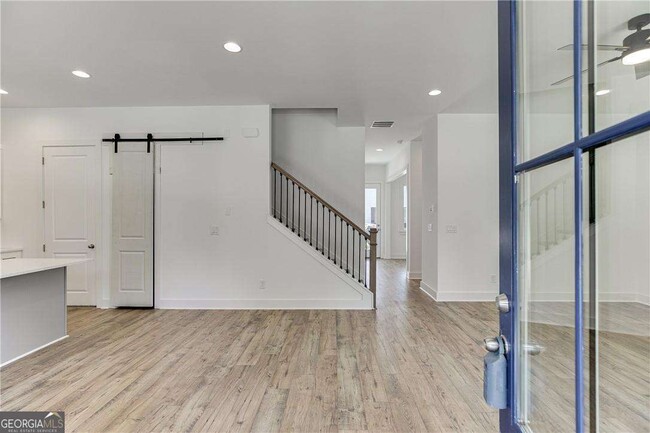Flowery Branch Elementary School
Grades PK-5
691 Students
(770) 967-6621




































Note: Prices and availability subject to change without notice.
Contact office for Lease Terms
Heritage Group Homes is proud to present the Richmond Plan. This middle unit townhome has 3 beds 2.5 baths with open concept living, dining and loft areas. Inside find a large family room w/10 ft. ceilings, casual dining, study/office, kitchen and a powder room. Kitchen features SS appliances, shaker style 42 inch cabinets w/modern trim, tile backsplashes, recessed can lighting and pendant lighting. Upstairs you will find a loft area-great for a study or media area, the primary bedroom w/spa like bath including a super shower, double vanity w/makeup area and walk in closet. 2 large secondary beds w/walk in closets and 1 full bath complete the upstairs. Beautiful trending paint colors, designer LVP flooring, carpet and ceramic tile, 8 ft. doors thru out, shaker style cabinetry and the latest styles of granite/quartz countertops have been specially picked for each unit. HOA includes lawn maintenance and limited exterior maintenance. This unique townhome community is located in the heart of downtown Flowery Branch with walkability to restaurants, shops, parks and Lake Lanier nearby. **These are stock/model photos so finishes might be slightly different than these photos.
5611 W Pine St is located in Flowery Branch, Georgia in the 30542 zip code.

Protect yourself from fraud. Do not send money to anyone you don't know.
Grades PK-12
77 Students
(770) 536-6334
Grades 1-12
162 Students
(706) 658-3020
Ratings give an overview of a school's test results. The ratings are based on a comparison of test results for all schools in the state.
School boundaries are subject to change. Always double check with the school district for most current boundaries.
Submitting Request
Many properties are now offering LIVE tours via FaceTime and other streaming apps. Contact Now: