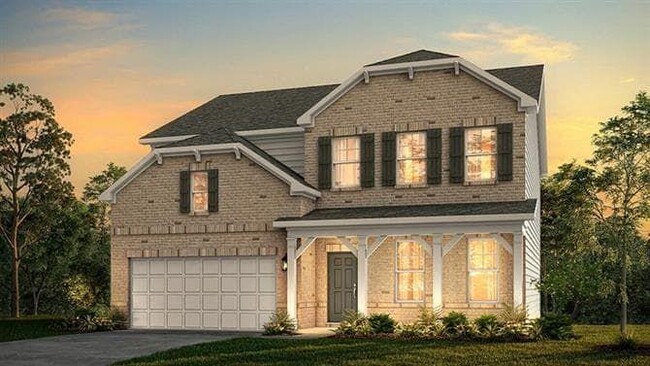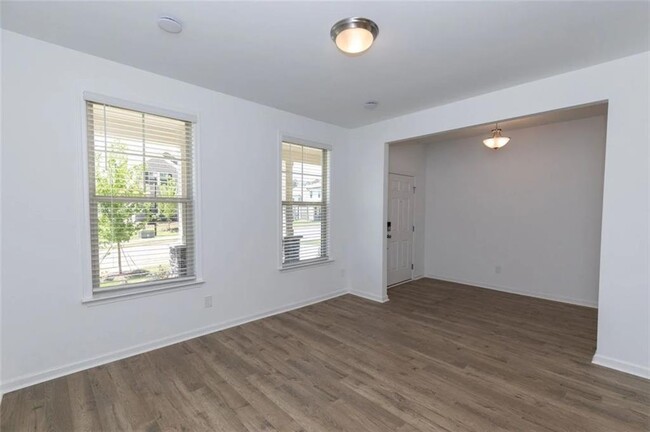Pharr Elementary School
Grades PK-5
790 Students
(770) 985-0244











Note: Prices and availability subject to change without notice.
Contact office for Lease Terms
The four-bedroom Atwood Floor Plan is the epitome of luxury living in our Grayson homes. Our Grayson rentals will change your definition of quality living. They come in four-bedroom layouts that cover between 2,486 and 3,057 square feet of space adorned with premium amenities. In the kitchens,you’ll find linen white/ stone grey shaker style cabinets with matte black/brushed nickel hardware,stainless-steel gas ranges,refrigerators with filtered water/ice dispensers,and touchless faucets,as well as islands with USB charging ports and pendant lights. The bathrooms showcase tile floors and marble countertops,while the primary bedrooms await you with luxury carpets and tray ceilings. But that’s not all – all our houses include ample yards,access to attic space,walk-in closets,energy-efficient windows,Z-Wave smart locks,Honeywell wi-fi enabled thermostats,and attached garages with remote and app control. You may also enjoy unfinished basements,covered patios,flex spaces,and dual-sink vanities in select homes. Make the most of our common areas. Stroll around the lake,enjoy refreshing dips in the pool,or take your furry friend for a walk on the beautifully landscaped sidewalks. If you feel like socializing with neighbors,invite them to the multi-purpose green spaces to chit-chat over a cup of joe. Photos are representative of model home,and not actual home. Listing address is actual address of home.
1969 Derrick Dr is located in Grayson, Georgia in the 30017 zip code.

Protect yourself from fraud. Do not send money to anyone you don't know.
Grades PK-12
(770) 979-0312
Grades PK-8
71 Students
(770) 972-1771
Ratings give an overview of a school's test results. The ratings are based on a comparison of test results for all schools in the state.
School boundaries are subject to change. Always double check with the school district for most current boundaries.
Submitting Request
Many properties are now offering LIVE tours via FaceTime and other streaming apps. Contact Now: