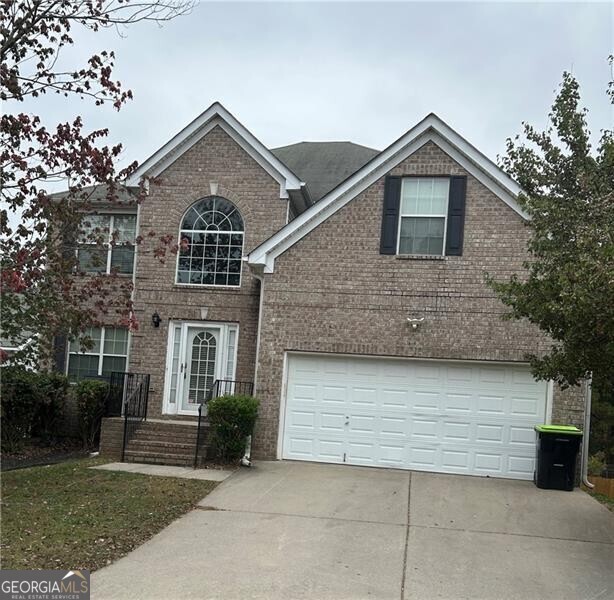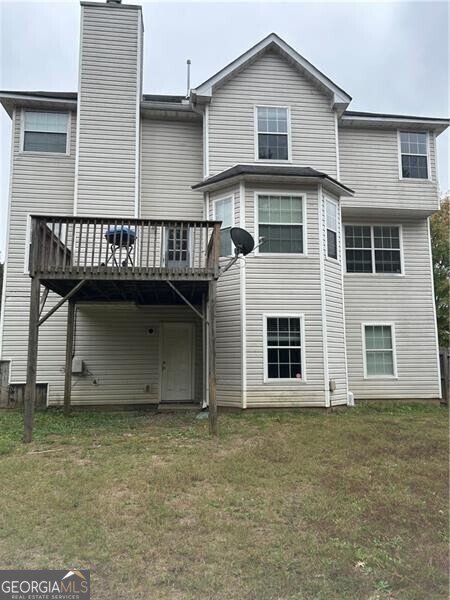Hiram Elementary School
Grades PK-5
816 Students
(770) 443-3392





Note: Prices and availability subject to change without notice.
Contact office for Lease Terms
This beautiful brick-front home boasts a spacious layout. The main level features a dramatic 2-story entry foyer. The eat-in kitchen is a true highlight, offering a bright breakfast nook, stained cabinetry, and well-appointed appliances. It seamlessly flows into the large family room, centered around a cozy fireplace, creating an ideal space for everyday living. Sliding doors off the kitchen lead to a rear deck, providing easy access to outdoor relaxation and entertaining. The walk-out basement is partially finished up to the drywall stage. It opens up to the fully fenced, level, and private backyard. Upstairs, the spacious primary suite features a double-tray ceiling, a cozy office nook, dual walk-in closets, and an ensuite bath. The spa-like bathroom includes dual vanities, a garden tub, a separate shower, and tiled floors for a refined touch. The upper level also features three generously sized secondary bedrooms, two of which showcase elegant tray ceilings, and one with a vaulted ceiling. A full secondary bathroom, convenient laundry room, and an airy loft area complete the second floor, offering plenty of versitile space.
492 Baywood Way is located in Hiram, Georgia in the 30141 zip code.

Protect yourself from fraud. Do not send money to anyone you don't know.
Grades K
(678) 403-1148
Ratings give an overview of a school's test results. The ratings are based on a comparison of test results for all schools in the state.
School boundaries are subject to change. Always double check with the school district for most current boundaries.
Submitting Request