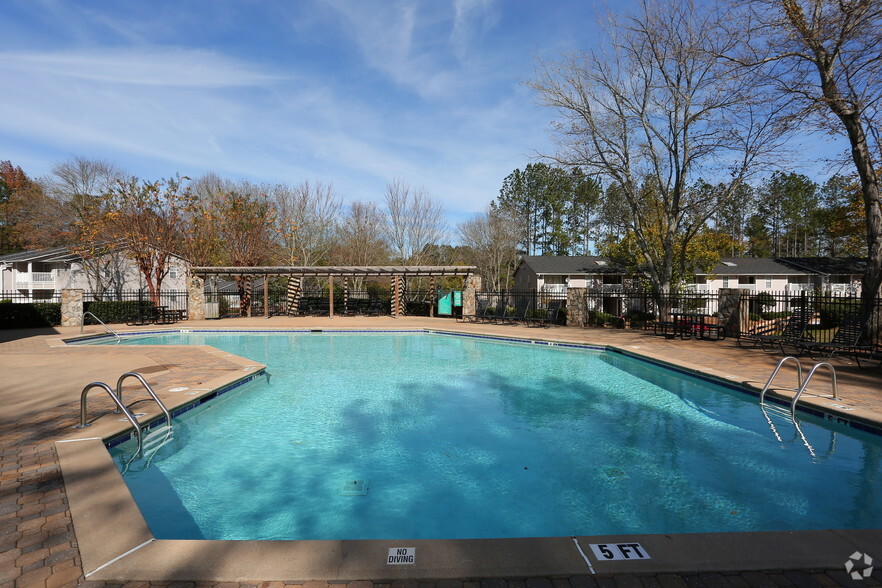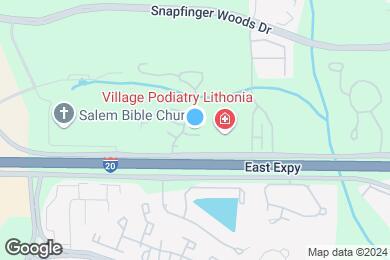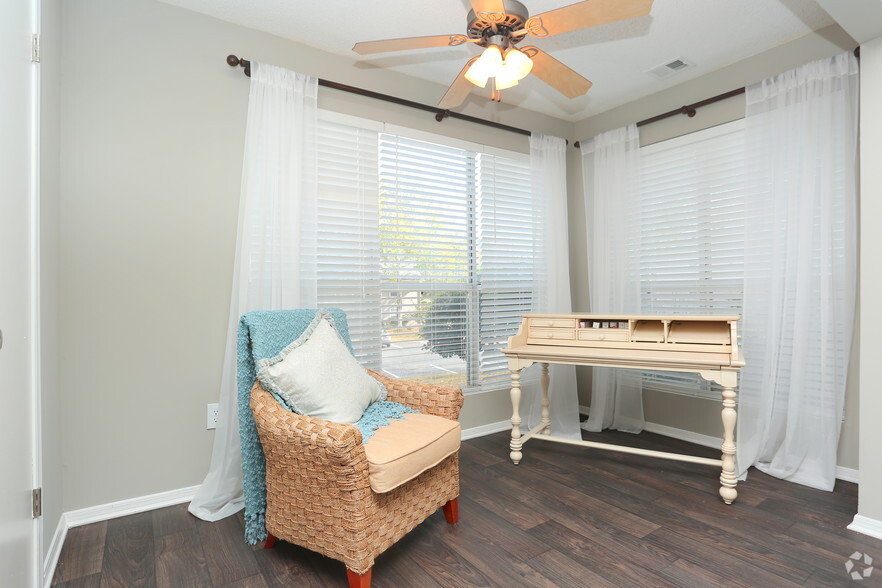Flat Rock Elementary School
Grades PK-5
996 Students
(678) 875-3202



Online Leasing Promo Code: FIVEHUNDO - Move in by April 21, 2025 to get $500 free off your first full month and 1/2 off your app and admin fee! Restrictions apply. Please contact our leasing team for more information! - $500.00 off
Note: Based on community-supplied data and independent market research. Subject to change without notice.
3, 4, 5, 6, 7, 8, 9, 10, 11, 12, 13, 14
Note: Based on community-supplied data and independent market research. Subject to change without notice.
Friday
9:30AM
5:30PM
Saturday
10:30AM
4:30PM
Sunday
Closed
Monday
9:30AM
5:30PM
Tuesday
9:30AM
5:30PM
Wednesday
9:30AM
5:30PM
Tosa Inu/Ken, American Bandogge, Cane Corso, Rottweiler, Doberman, Pit Bull, Bull Terrier, Staffordshire Terrier, Dogo Argentino, Boer Boel, Gull Dong, Basenji, Mastiff, Perro de Presa Canario, Fila Brasiliero, Wolf Hybrid, Caucasian Oucharka, Alaskan Malamutes, Kangal, German Shepherd, Shepherd, Chow, Spitz, Akita, Reptiles, Rabbits, and Pot-Bellied Pigs. Mixed breeds containing these bloodlines are also restricted.
First Pet Non-Refundable Fee is $300.00, $500.00 for Two Pets.
Grades PK-11
33 Students
(770) 808-0301
Grades K-12
8 Students
(770) 837-1953
Ratings give an overview of a school's test results. The ratings are based on a comparison of test results for all schools in the state.
School boundaries are subject to change. Always double check with the school district for most current boundaries.
Submitting Request
Many properties are now offering LIVE tours via FaceTime and other streaming apps. Contact Now: