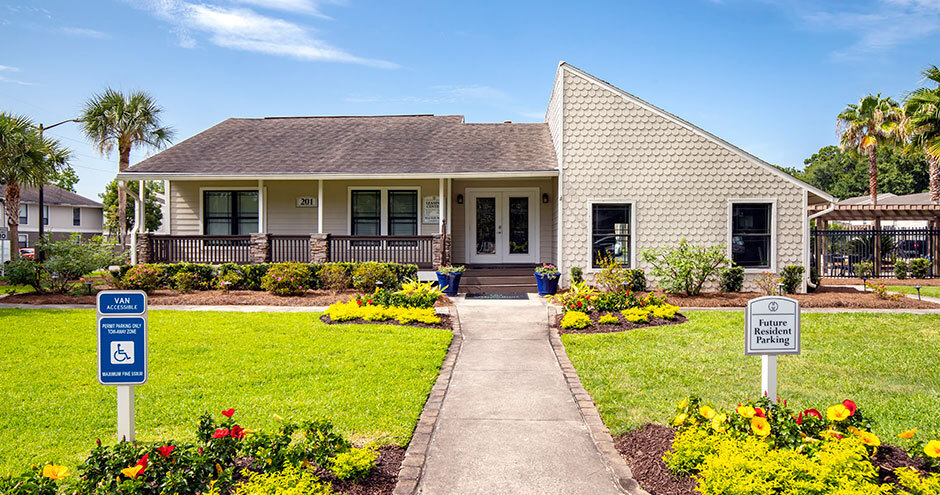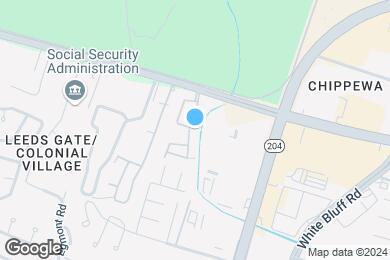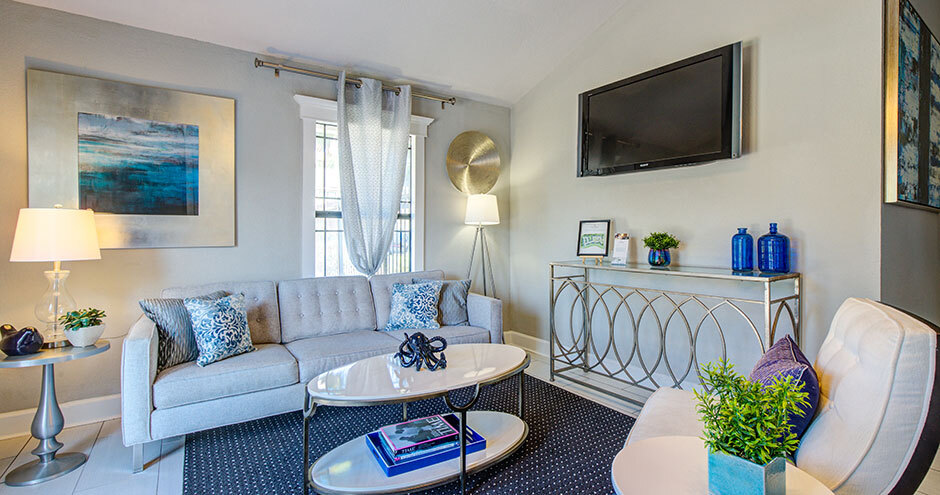Largo-Tibet Elementary School
Grades PK-5
596 Students
(912) 395-3450



Enjoy $300 off move in. Restrictions apply. Talk to a leasing agent for details.
Note: Based on community-supplied data and independent market research. Subject to change without notice.
3, 4, 5, 6, 7, 8, 9, 10, 11, 12, 13, 14
Only Age 18+
Note: Based on community-supplied data and independent market research. Subject to change without notice.
Live lavishly at the Sterling Bluff Apartments in Savannah, Georgia. Where upscale design meets copious convenience, thats where youll find our gorgeous one-, two-, and three-bedroom apartments complete with state-of-the-art dishwashers, plush carpeting, and sunroofs. As an exclusive community perk, youll also enjoy access to our fitness center, playground, as well as swimming pool. Discover a place to live and a lifestyle to love.
Sterling Bluff Apartments is located in Savannah, Georgia in the 31406 zip code. This apartment community was built in 1977 and has 2 stories with 216 units.
Wednesday
9AM
5:30PM
Thursday
10AM
5:30PM
Friday
9AM
5:30PM
Saturday
Closed
Sunday
Closed
Monday
10AM
5:30PM
Cats & Dogs Allowed. No Size or Weight Limit. Breed Restrictions Apply.
Grades PK-5
596 Students
(912) 395-3450
4 out of 10
Grades PK-12
1,012 Students
(912) 395-3400
3 out of 10
Grades 6-8
743 Students
(912) 395-3540
3 out of 10
Grades
10 Students
(912) 335-7976
NR out of 10
Ratings give an overview of a school's test results. The ratings are based on a comparison of test results for all schools in the state.
School boundaries are subject to change. Always double check with the school district for most current boundaries.
Walk Score® measures the walkability of any address. Transit Score® measures access to public transit. Bike Score® measures the bikeability of any address.

Thanks for reviewing your apartment on ApartmentFinder.com!
Sorry, but there was an error submitting your review. Please try again.
Submitting Request
Your email has been sent.
Many properties are now offering LIVE tours via FaceTime and other streaming apps. Contact Now: