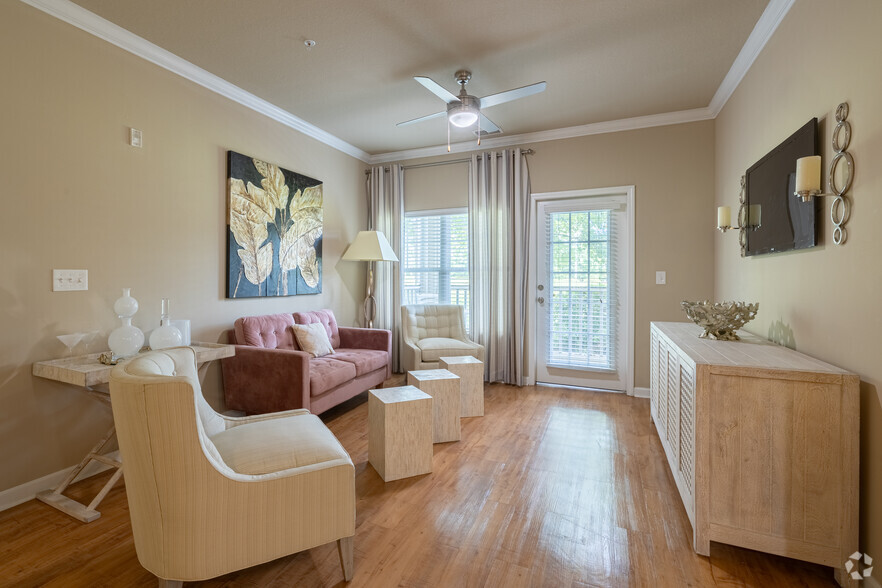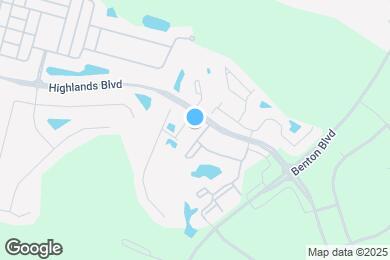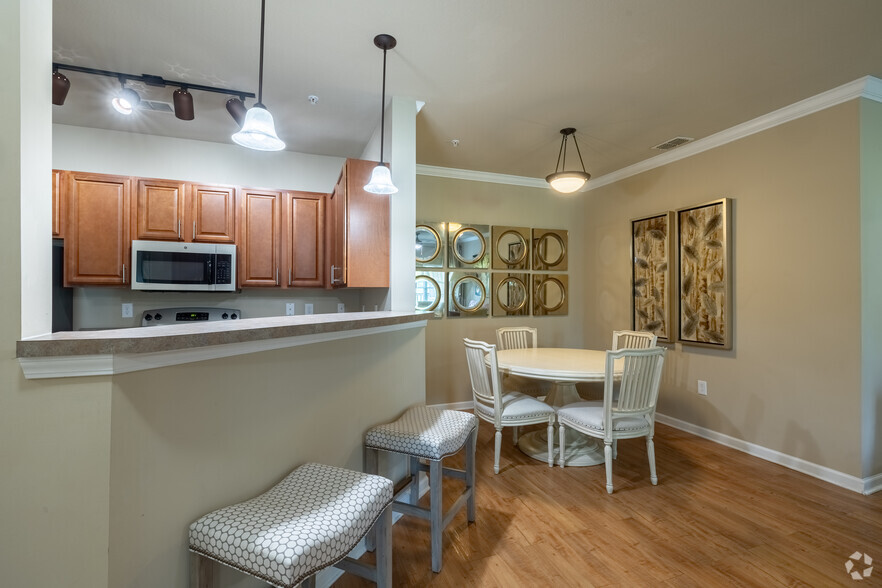1 / 50
50 Images
3D Tours
Monthly Rent $1,343 - $2,126
Beds 1 - 3
Baths 1 - 2
Redbud Phase 1
$1,387 – $1,687
1 bed , 1 bath , 865 Sq Ft
13-13-109
13-1...
$1,401
865
Sycamore Phase 1
$1,549 – $1,895
2 beds , 2 baths , 1,172 Sq Ft
7-07-304
7-07...
$1,609
1,172
Sassafras Phase 1
$1,553 – $1,853
2 beds , 2 baths , 1,198 Sq Ft
3-03-105
3-03...
$1,567
1,198
Live Oak Phase 1
$1,607 – $1,907
2 beds , 2 baths , 1,235 Sq Ft
1-01-301
1-01...
$1,621
1,235
Redbud Phase 2
$1,399 – $1,731
1 bed , 1 bath , 835 – 865 Sq Ft
15-15-201
15-1...
$1,399
835
14-14-108
14-1...
$1,399
835
Redbud Phase 1
$1,387 – $1,687
1 bed , 1 bath , 865 Sq Ft
13-13-109
13-1...
$1,401
865
Dogwood Phase 1
$1,599 – $1,947
2 beds , 2 baths , 1,203 Sq Ft
8-08-208
8-08...
$1,599
1,203
7-07-202
7-07...
$1,599
1,203
Dogwood Phase 2
$1,625 – $1,972
2 beds , 2 baths , 1,166 – 1,203 Sq Ft
14-14-101
14-1...
$1,625
1,203
15-15-208
15-1...
$1,686
1,166
Sassafras Phase 2
$1,626 – $1,940
2 beds , 2 baths , 1,166 – 1,198 Sq Ft
17-17-105
17-1...
$1,699
1,166
17-17-205
17-1...
$1,640
1,198
17-17-210
17-1...
$1,640
1,166
Sycamore Phase 1
$1,549 – $1,895
2 beds , 2 baths , 1,172 Sq Ft
7-07-304
7-07...
$1,609
1,172
Ogeechee Lime Phase 1
$1,614 – $1,914
2 beds , 2 baths , 1,090 Sq Ft
3-03-206
3-03...
$1,628
1,090
Sassafras Phase 1
$1,553 – $1,853
2 beds , 2 baths , 1,198 Sq Ft
3-03-105
3-03...
$1,567
1,198
Live Oak Phase 1
$1,607 – $1,907
2 beds , 2 baths , 1,235 Sq Ft
1-01-301
1-01...
$1,621
1,235
Sycamore Phase 2
$1,618 – $1,932
2 beds , 2 baths , 1,172 Sq Ft
16-16-206
16-1...
$1,732
1,137
Ogeechee Lime Phase 1-Renovated
$1,715 – $2,064
2 beds , 2 baths , 1,090 Sq Ft
10-10-302
10-1...
$1,864
1,090
SugarMaple Phase 1
$1,343 – $1,643
1 bed , 1 bath , 805 Sq Ft , Not Available
SugarMaple Phase 2
$1,361 – $1,661
1 bed , 1 bath , 805 Sq Ft , Not Available
Cypress Phase 1
$1,394 – $1,694
1 bed , 1 bath , 871 Sq Ft , Not Available
Cypress Phase 2
$1,445 – $1,745
1 bed , 1 bath , 871 Sq Ft , Not Available
Live Oak Phase 2
$1,632 – $1,932
2 beds , 2 baths , 1,235 Sq Ft , Not Available
Sassafras Phase 1-Renovated
$1,653 – $1,953
2 beds , 2 baths , 1,198 Sq Ft , Not Available
Willow Tree
$1,826 – $2,126
3 beds , 2 baths , 1,408 Sq Ft , Not Available
Show Unavailable Floor Plans (7)
Hide Unavailable Floor Plans
Redbud Phase 2
$1,399 – $1,731
1 bed , 1 bath , 835 – 865 Sq Ft
15-15-201
15-1...
$1,399
835
14-14-108
14-1...
$1,399
835
Redbud Phase 1
$1,387 – $1,687
1 bed , 1 bath , 865 Sq Ft
13-13-109
13-1...
$1,401
865
SugarMaple Phase 1
$1,343 – $1,643
1 bed , 1 bath , 805 Sq Ft , Not Available
SugarMaple Phase 2
$1,361 – $1,661
1 bed , 1 bath , 805 Sq Ft , Not Available
Cypress Phase 1
$1,394 – $1,694
1 bed , 1 bath , 871 Sq Ft , Not Available
Cypress Phase 2
$1,445 – $1,745
1 bed , 1 bath , 871 Sq Ft , Not Available
Show Unavailable Floor Plans (4)
Hide Unavailable Floor Plans
Dogwood Phase 1
$1,599 – $1,947
2 beds , 2 baths , 1,203 Sq Ft
8-08-208
8-08...
$1,599
1,203
7-07-202
7-07...
$1,599
1,203
Dogwood Phase 2
$1,625 – $1,972
2 beds , 2 baths , 1,166 – 1,203 Sq Ft
14-14-101
14-1...
$1,625
1,203
15-15-208
15-1...
$1,686
1,166
Sassafras Phase 2
$1,626 – $1,940
2 beds , 2 baths , 1,166 – 1,198 Sq Ft
17-17-105
17-1...
$1,699
1,166
17-17-205
17-1...
$1,640
1,198
17-17-210
17-1...
$1,640
1,166
Sycamore Phase 1
$1,549 – $1,895
2 beds , 2 baths , 1,172 Sq Ft
7-07-304
7-07...
$1,609
1,172
Ogeechee Lime Phase 1
$1,614 – $1,914
2 beds , 2 baths , 1,090 Sq Ft
3-03-206
3-03...
$1,628
1,090
Sassafras Phase 1
$1,553 – $1,853
2 beds , 2 baths , 1,198 Sq Ft
3-03-105
3-03...
$1,567
1,198
Live Oak Phase 1
$1,607 – $1,907
2 beds , 2 baths , 1,235 Sq Ft
1-01-301
1-01...
$1,621
1,235
Sycamore Phase 2
$1,618 – $1,932
2 beds , 2 baths , 1,172 Sq Ft
16-16-206
16-1...
$1,732
1,137
Ogeechee Lime Phase 1-Renovated
$1,715 – $2,064
2 beds , 2 baths , 1,090 Sq Ft
10-10-302
10-1...
$1,864
1,090
Live Oak Phase 2
$1,632 – $1,932
2 beds , 2 baths , 1,235 Sq Ft , Not Available
Sassafras Phase 1-Renovated
$1,653 – $1,953
2 beds , 2 baths , 1,198 Sq Ft , Not Available
Show Unavailable Floor Plans (2)
Hide Unavailable Floor Plans
Willow Tree
$1,826 – $2,126
3 beds , 2 baths , 1,408 Sq Ft , Not Available
Show Unavailable Floor Plans (1)
Hide Unavailable Floor Plans
Note: Based on community-supplied data and independent market research. Subject to change without notice.
Lease Terms
6 months, 7 months, 8 months, 9 months, 10 months, 11 months, 12 months, 13 months, 14 months, 15 months
Expenses
Recurring
$20
Storage Fee:
$15
Cat Rent:
$15
Dog Rent:
One-Time
$200
Admin Fee:
$75
Application Fee:
$350
Cat Fee:
$350
Dog Fee:
Waverly Station at the Highlands Rent Calculator
Print Email
Print Email
Pets
No Dogs
1 Dog
2 Dogs
3 Dogs
4 Dogs
5 Dogs
No Cats
1 Cat
2 Cats
3 Cats
4 Cats
5 Cats
No Birds
1 Bird
2 Birds
3 Birds
4 Birds
5 Birds
No Fish
1 Fish
2 Fish
3 Fish
4 Fish
5 Fish
No Reptiles
1 Reptile
2 Reptiles
3 Reptiles
4 Reptiles
5 Reptiles
No Other
1 Other
2 Other
3 Other
4 Other
5 Other
Expenses
1 Applicant
2 Applicants
3 Applicants
4 Applicants
5 Applicants
6 Applicants
No Vehicles
1 Vehicle
2 Vehicles
3 Vehicles
4 Vehicles
5 Vehicles
Vehicle Parking
Only Age 18+
Note: Based on community-supplied data and independent market research. Subject to change without notice.
Monthly Expenses
* - Based on 12 month lease
About Waverly Station at the Highlands
Allow us to captivate and spoil you in the relaxing, maintenance-free apartment homes of Waverly Station at the Highlands. Bask in a home ?lled with luxurious comforts and conveniences, making your living experience hassle free. You will ?nd an assortment of amenities, including a beautiful resort style pool, luxurious clubhouse with a kitchen and cybercafé, stocked ponds, multiple grilling stations, an expansive ?tness center and so much more! Waverly Station at the Highlands is enveloped in a tranquil setting surrounded by wooded views, ponds, walking trails and many outdoor gathering areas. Choose between our luxury one-, two- and three-bedroom apartment homes - all located only 2 minutes from I-95 and 5 minutes from the Savannah/Hilton Head International Airport. We welcome you to ?nd your beautiful new home today at Waverly Station at the Highlands!
Waverly Station at the Highlands is located in
Savannah , Georgia
in the 31407 zip code.
This apartment community was built in 2012 and has 3 stories with 329 units.
Special Features
Walk-in Closets
Jetty Alternative Security Deposit Option
Community Clubhouse
Doorbell
Mature Landscaping
Car Wash, Guest Suite Available
Gated Pet Park
Black or Stainless Steel Appliances*
Pet Stations
Stocked Fishing Pond
24/7 Emergency Maintenance
Attached and Detached Garages*
Central Heat & Air
Direct Unit Access
Faux Wood Blinds
Grilling Pavilion With Gas Grills
Recycling Center
Screened Patio or Balcony
Vinyl Plank Flooring Throughout*
Charcoal Grilling Stations
Car Care Center
Complimentary Starbucks Coffee Bar
Cyber Cafe
Direct Access Garage
Dog Wash Station
Dryer
Floorplan Amenities
High Speed Internet Access
Wi-Fi
Washer/Dryer
Washer/Dryer Hookup
Air Conditioning
Heating
Ceiling Fans
Smoke Free
Cable Ready
Satellite TV
Security System
Trash Compactor
Storage Space
Double Vanities
Tub/Shower
Dishwasher
Disposal
Ice Maker
Granite Countertops
Stainless Steel Appliances
Pantry
Island Kitchen
Kitchen
Microwave
Oven
Range
Refrigerator
Freezer
Carpet
Tile Floors
Vinyl Flooring
Dining Room
Sunroom
Crown Molding
Views
Walk-In Closets
Linen Closet
Double Pane Windows
Window Coverings
Balcony
Patio
Security
Property Manager on Site
Gated
Pet Policy
Dogs Allowed
Breed Restrictions
$15 Monthly Pet Rent
$350 Fee
2 Pet Limit
Cats Allowed
$15 Monthly Pet Rent
$350 Fee
2 Pet Limit
Airport
Savannah/Hilton Head International
Drive:
20 min
7.1 mi
Commuter Rail
Savannah
Drive:
21 min
11.9 mi
Universities
Drive:
8 min
3.7 mi
Drive:
20 min
12.7 mi
Drive:
30 min
19.1 mi
Parks & Recreation
Savannah National Wildlife Refuge
Drive:
16 min
9.4 mi
Wassaw National Wildlife Refuge
Drive:
23 min
18.8 mi
Shopping Centers & Malls
Drive:
7 min
3.2 mi
Drive:
7 min
3.2 mi
Drive:
7 min
3.3 mi
Schools
Attendance Zone
Nearby
Property Identified
Godley Station School
Grades PK-8
1,135 Students
(912) 395-6000
Groves High School
Grades 9-12
992 Students
(912) 395-2520
Effingham Christian
Grades PK-12
110 Students
(912) 826-3327
Savannah Adventist Christian School
Grades PK-10
86 Students
(912) 748-5977
School data provided by GreatSchools
Godley Station in Pooler, GA
Schools
Restaurants
Groceries
Coffee
Banks
Shops
Fitness
Walk Score® measures the walkability of any address. Transit Score® measures access to public transit. Bike Score® measures the bikeability of any address.
Learn How It Works Detailed Scores
Popular Searches
Savannah Apartments for Rent in Your Budget



